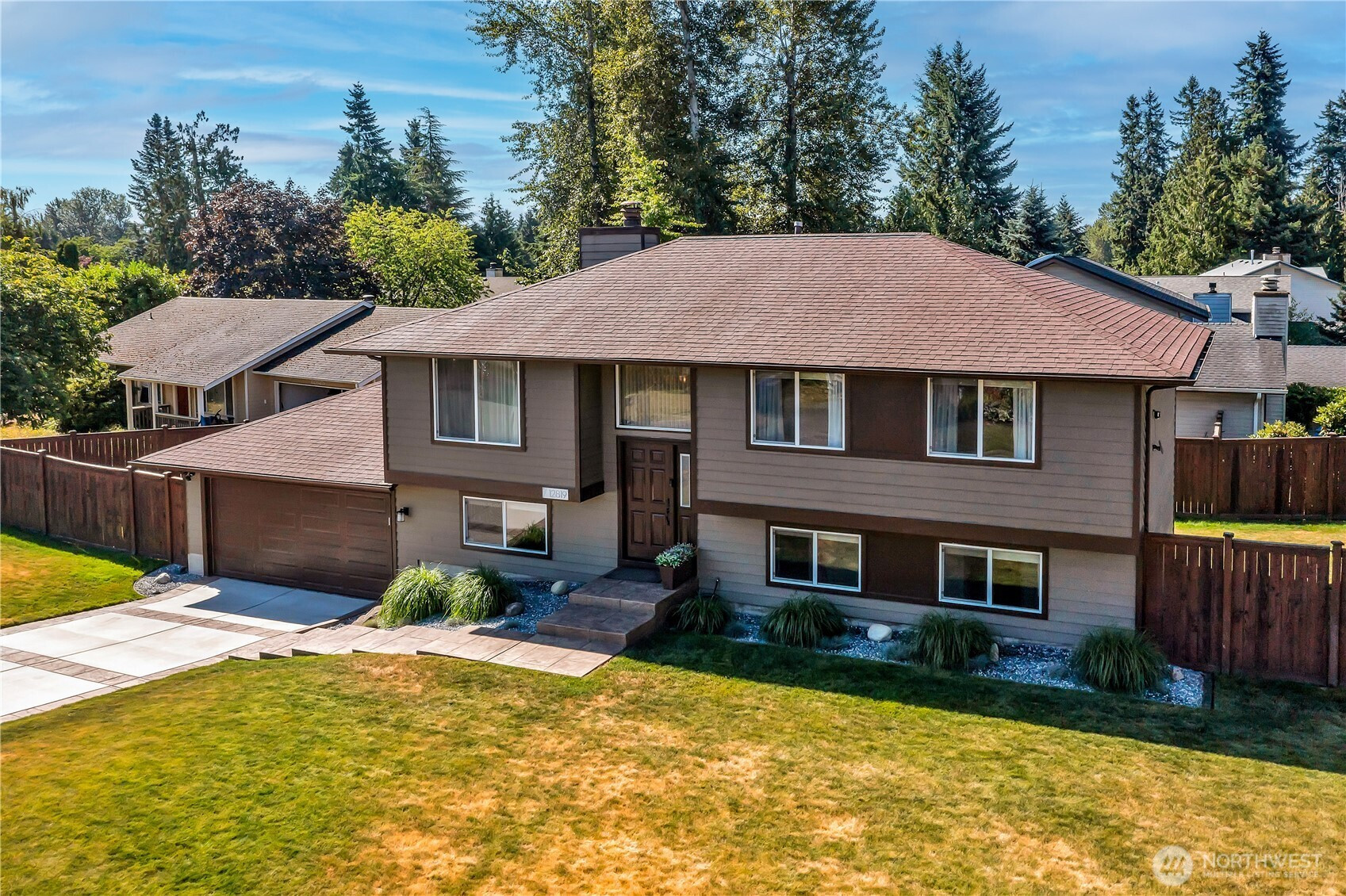





























MLS #2407137 / Listing provided by NWMLS & Coldwell Banker Danforth.
$739,950
12819 SE 259th Street
Kent,
WA
98030
Beds
Baths
Sq Ft
Per Sq Ft
Year Built
Welcome to this beautifully updated 4-Bedroom, 2.75-Bath home and impeccably maintained lawn, on a quiet cul-de-sac. Enjoy the stamped concrete driveway and walkway to the front door. Gorgeous hardwood floors on the upper level, living room with a wood burning fireplace with quartz surround. The remodeled Kitchen features elegant quartz countertops, tile floors, stainless appliances, double oven, and a gas range, with adjoining dining room that provides access to a composite deck. The primary suite on the upper level offers a ¾ bath and custom walk-in closet, along with a 2nd large bedroom and updated Full bath. The lower level contains two additional large bedrooms, laundry room, family room, and a full bath with Travertine tile.
Disclaimer: The information contained in this listing has not been verified by Hawkins-Poe Real Estate Services and should be verified by the buyer.
Bedrooms
- Total Bedrooms: 4
- Main Level Bedrooms: 2
- Lower Level Bedrooms: 2
- Upper Level Bedrooms: 0
- Possible Bedrooms: 4
Bathrooms
- Total Bathrooms: 3
- Half Bathrooms: 0
- Three-quarter Bathrooms: 1
- Full Bathrooms: 2
- Full Bathrooms in Garage: 0
- Half Bathrooms in Garage: 0
- Three-quarter Bathrooms in Garage: 0
Fireplaces
- Total Fireplaces: 1
- Lower Level Fireplaces: 0
- Upper Level Fireplaces: 1
Water Heater
- Water Heater Location: Laundry Room
- Water Heater Type: Electric
Heating & Cooling
- Heating: Yes
- Cooling: No
Parking
- Garage: Yes
- Garage Attached: Yes
- Garage Spaces: 2
- Parking Features: Driveway, Attached Garage
- Parking Total: 2
Structure
- Roof: Composition
- Exterior Features: Wood
- Foundation: Tie Down
Lot Details
- Lot Features: Corner Lot, Cul-De-Sac, Paved, Sidewalk
- Acres: 0.1743
- Foundation: Tie Down
Schools
- High School District: Eatonville
Transportation
- Nearby Bus Line: true
Lot Details
- Lot Features: Corner Lot, Cul-De-Sac, Paved, Sidewalk
- Acres: 0.1743
- Foundation: Tie Down
Power
- Energy Source: Electric, Natural Gas, Wood
- Power Company: Puget Sound Energy
Water, Sewer, and Garbage
- Sewer Company: Soos Creek
- Sewer: Sewer Connected
- Water Company: Lake Meridian
- Water Source: Public

Miles Eaton
Broker | REALTOR®
Send Miles Eaton an email





























