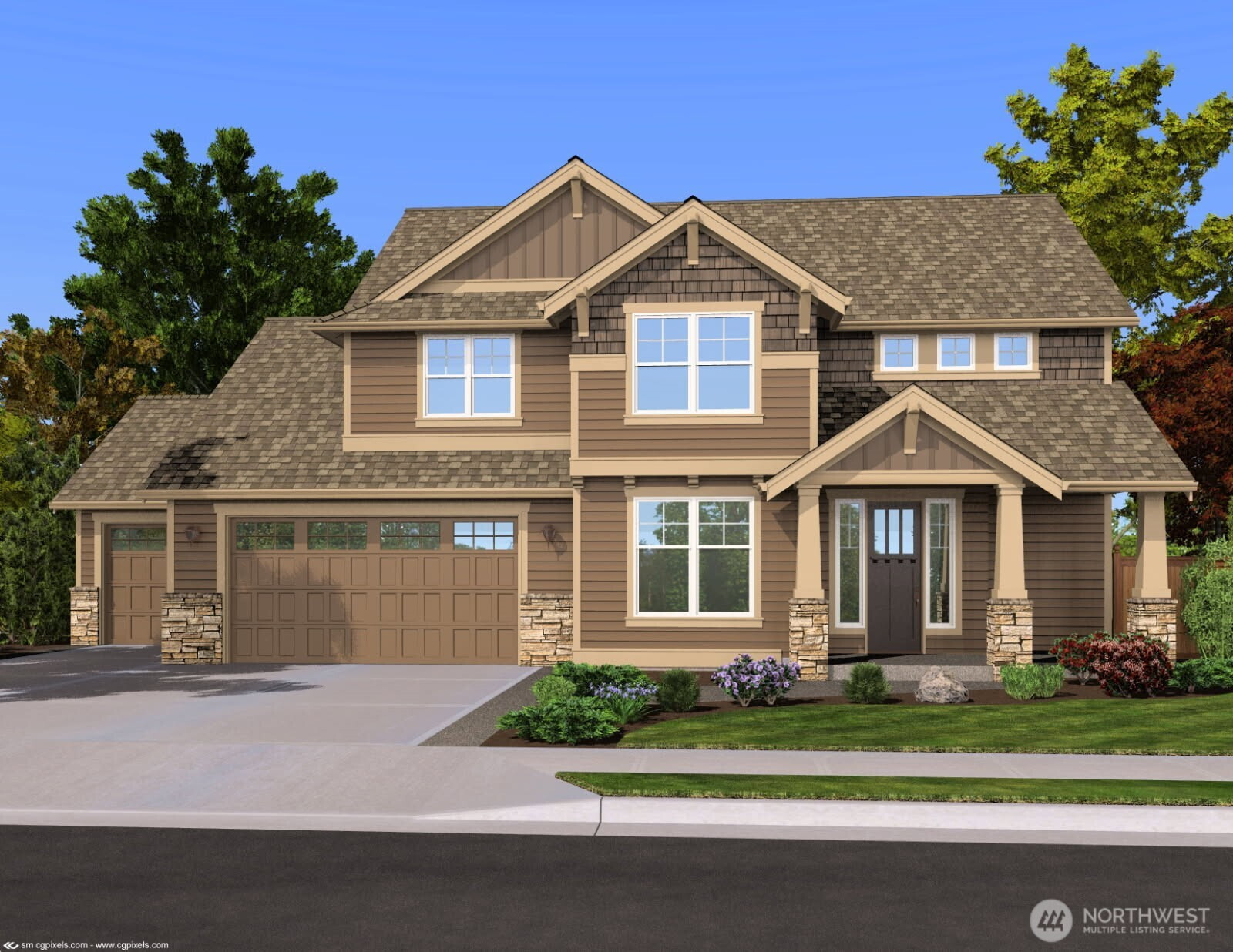








MLS #2408898 / Listing provided by NWMLS & Realty One Group Turn Key.
$825,000
13022 51st Avenue E
Tacoma,
WA
98446
Beds
Baths
Sq Ft
Per Sq Ft
Year Built
Overbuilt by design~not your typical new construction! Featuring 6 bedrooms, 3 bathrooms & a massive 4-car fully finished garage with 8-foot insulated steel-backed doors. Main floor boasts 9-foot ceilings, fully wrapped windows, oversized trim & luxury vinyl plank flooring. The open-concept kitchen is outfitted with custom soft-close cabinets, upgraded quartz countertops, full-height tile backsplash & a 12-foot double slider leading to covered patio with tongue-and-groove soffits. Beautiful view of Mt. Rainier, visible from both inside the home & the frontyard. The primary suite includes vaulted ceilings, an oversized tiled shower, quartz double vanity & a huge walk-in closet. Tile-surround fireplace, 40-year roof, full appliance package.
Disclaimer: The information contained in this listing has not been verified by Hawkins-Poe Real Estate Services and should be verified by the buyer.
Bedrooms
- Total Bedrooms: 6
- Main Level Bedrooms: 1
- Lower Level Bedrooms: 0
- Upper Level Bedrooms: 5
- Possible Bedrooms: 6
Bathrooms
- Total Bathrooms: 3
- Half Bathrooms: 0
- Three-quarter Bathrooms: 1
- Full Bathrooms: 2
- Full Bathrooms in Garage: 0
- Half Bathrooms in Garage: 0
- Three-quarter Bathrooms in Garage: 0
Fireplaces
- Total Fireplaces: 1
- Main Level Fireplaces: 1
Water Heater
- Water Heater Location: Garage
- Water Heater Type: Electric
Heating & Cooling
- Heating: Yes
- Cooling: Yes
Parking
- Garage: Yes
- Garage Attached: Yes
- Garage Spaces: 4
- Parking Features: Attached Garage, RV Parking
- Parking Total: 4
Structure
- Roof: Composition
- Exterior Features: Cement Planked, Stone
- Foundation: Poured Concrete
Lot Details
- Lot Features: Curbs, Paved
- Acres: 0.3359
- Foundation: Poured Concrete
Schools
- High School District: Franklin Pierce
Lot Details
- Lot Features: Curbs, Paved
- Acres: 0.3359
- Foundation: Poured Concrete
Power
- Energy Source: Electric
Water, Sewer, and Garbage
- Sewer: Sewer Connected
- Water Source: Public

Miles Eaton
Broker | REALTOR®
Send Miles Eaton an email








