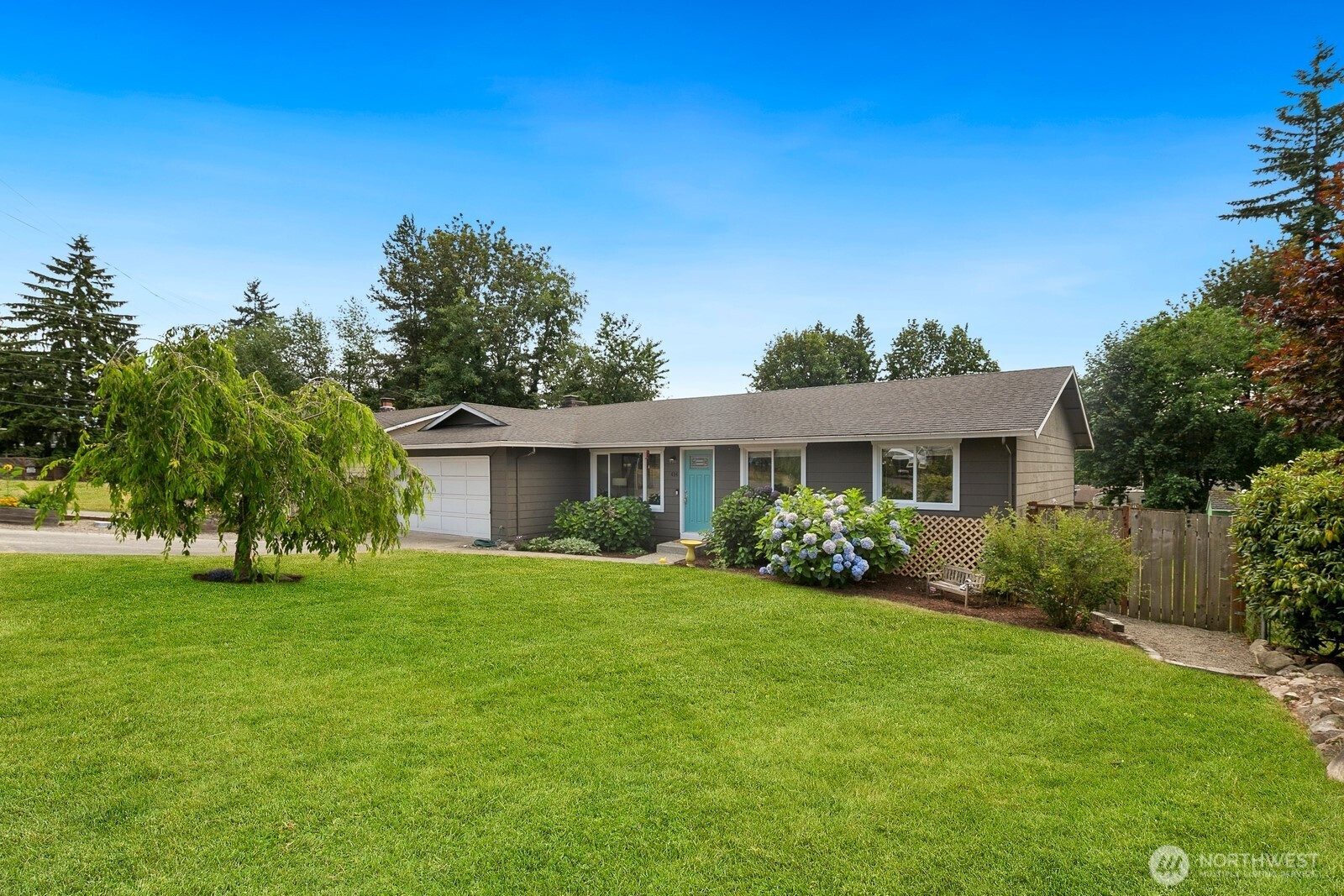




















MLS #2409352 / Listing provided by NWMLS & John L. Scott, Inc..
$775,000
414 216th Street SW
Bothell,
WA
98021
Beds
Baths
Sq Ft
Per Sq Ft
Year Built
A truly appealing 3 bedroom rambler in Bothell with gorgeous updates! Modern finishes include white cabinets, doors & millwork, stainless appliances, honed Carrara marble countertops, full-height glass tile backsplash, stainless undermount sink, and a stacked-stone fireplace. Updated vinyl windows, doors, roof, network wiring, a covered deck & much more - it's all been done! An efficient heat pump with Air Conditioning keeps you perfectly comfortable, year-round. A fenced, level yard, 2-car garage, and fantastic Northshore schools- all just 5 minutes from I-405 & Canyon Park. A great home in a quiet & convenient location that everyone will love.. Don't miss it!
Disclaimer: The information contained in this listing has not been verified by Hawkins-Poe Real Estate Services and should be verified by the buyer.
Open House Schedules
Kick-Off Weekend Open House! Come enjoy the cool air conditioning & check out this great home in the Northshore School District!
19
1 PM - 4 PM
20
1 PM - 4 PM
Bedrooms
- Total Bedrooms: 3
- Main Level Bedrooms: 3
- Lower Level Bedrooms: 0
- Upper Level Bedrooms: 0
- Possible Bedrooms: 3
Bathrooms
- Total Bathrooms: 2
- Half Bathrooms: 1
- Three-quarter Bathrooms: 0
- Full Bathrooms: 1
- Full Bathrooms in Garage: 0
- Half Bathrooms in Garage: 0
- Three-quarter Bathrooms in Garage: 0
Fireplaces
- Total Fireplaces: 1
- Main Level Fireplaces: 1
Water Heater
- Water Heater Type: elec
Heating & Cooling
- Heating: Yes
- Cooling: Yes
Parking
- Garage: Yes
- Garage Attached: Yes
- Garage Spaces: 2
- Parking Features: Attached Garage
- Parking Total: 2
Structure
- Roof: Composition
- Exterior Features: Wood
- Foundation: Poured Concrete
Lot Details
- Acres: 0.16
- Foundation: Poured Concrete
Schools
- High School District: Northshore
- High School: Bothell Hs
- Middle School: Kenmore Middle School
- Elementary School: Frank Love Elem
Transportation
- Nearby Bus Line: true
Lot Details
- Acres: 0.16
- Foundation: Poured Concrete
Power
- Energy Source: Electric
- Power Company: Sno PUD
Water, Sewer, and Garbage
- Sewer Company: Alderwood
- Sewer: Sewer Connected
- Water Company: Alderwood
- Water Source: Public

Miles Eaton
Broker | REALTOR®
Send Miles Eaton an email




















