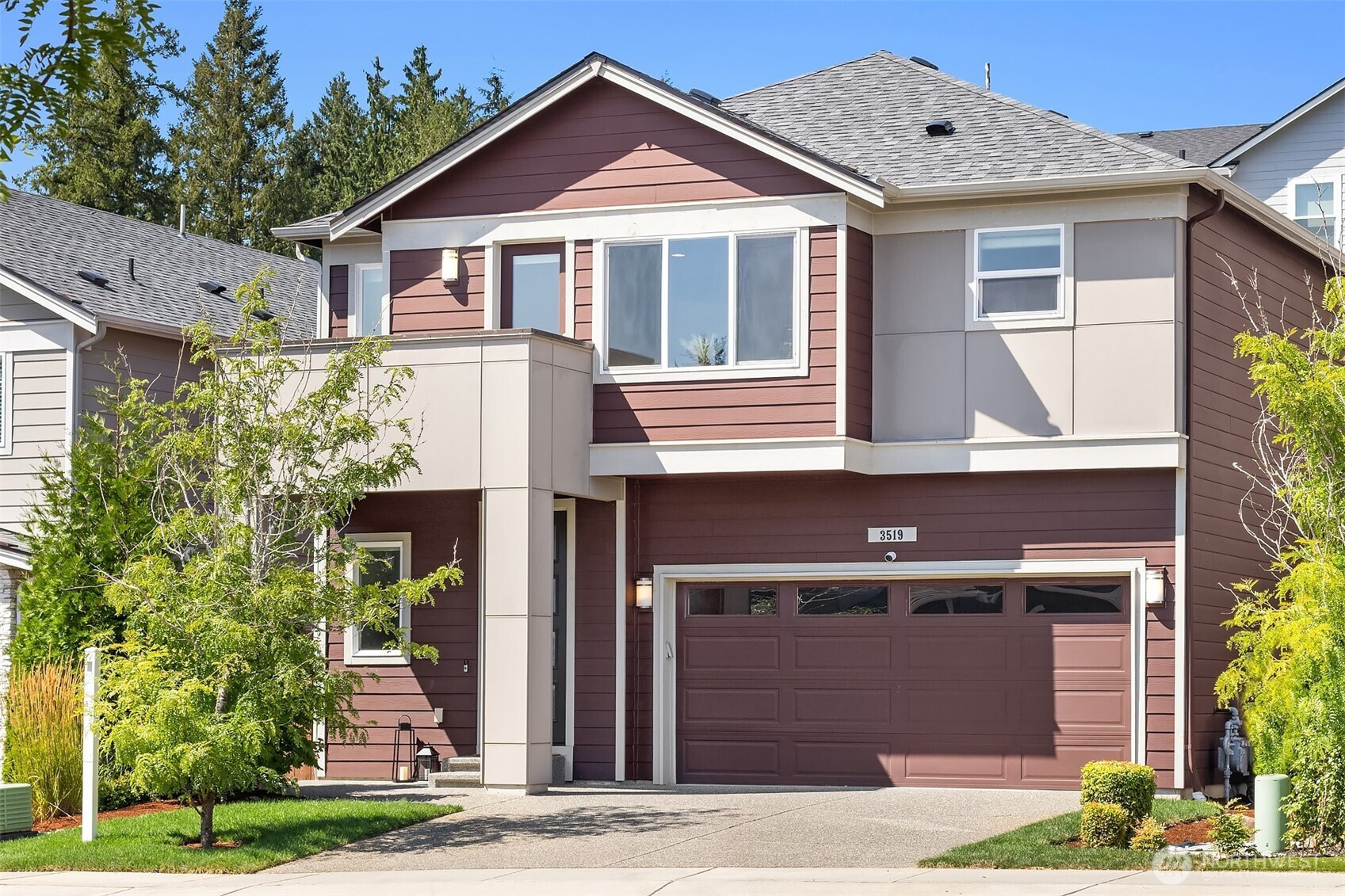





































MLS #2411737 / Listing provided by NWMLS & WeLakeside.
$1,425,000
3519 226th Place SE
Bothell,
WA
98021
Beds
Baths
Sq Ft
Per Sq Ft
Year Built
Nearly new and move-in ready! This 2021-built 5b3b home offers a highly functional layout with a full bedroom and bath on the main level—perfect as a guest bedroom or office to fit your needs. Soaring ceilings and large windows bring in abundant natural light. The open-concept kitchen features quartz countertops and SS appliances, flowing seamlessly into the dining and living areas. Upstairs includes a spacious primary suite with 5-piece bath, plus 3 additional bedrooms and a versatile loft. Fully fenced yard, 2-car garage, and located in a quiet cul-de-sac within the top-rated Northshore School District. Only 3min drive to Amazon and Meta shuttle stops, and just minutes to UW Bothell. Easy access to I-405, Canyon Park, shops, and more!
Disclaimer: The information contained in this listing has not been verified by Hawkins-Poe Real Estate Services and should be verified by the buyer.
Open House Schedules
26
12 PM - 2 PM
27
2 PM - 4 PM
Bedrooms
- Total Bedrooms: 5
- Main Level Bedrooms: 1
- Lower Level Bedrooms: 0
- Upper Level Bedrooms: 4
- Possible Bedrooms: 5
Bathrooms
- Total Bathrooms: 3
- Half Bathrooms: 0
- Three-quarter Bathrooms: 0
- Full Bathrooms: 3
- Full Bathrooms in Garage: 0
- Half Bathrooms in Garage: 0
- Three-quarter Bathrooms in Garage: 0
Fireplaces
- Total Fireplaces: 1
- Lower Level Fireplaces: 1
Heating & Cooling
- Heating: Yes
- Cooling: No
Parking
- Garage: Yes
- Garage Attached: Yes
- Garage Spaces: 2
- Parking Features: Attached Garage
- Parking Total: 2
Structure
- Roof: Composition
- Exterior Features: Cement/Concrete
- Foundation: Poured Concrete
Lot Details
- Lot Features: Dead End Street
- Acres: 0.08
- Foundation: Poured Concrete
Schools
- High School District: Northshore
- High School: North Creek High School
- Middle School: Leota Middle School
- Elementary School: Kokanee Elem
Lot Details
- Lot Features: Dead End Street
- Acres: 0.08
- Foundation: Poured Concrete
Power
- Energy Source: Electric, Natural Gas
Water, Sewer, and Garbage
- Sewer: Sewer Connected
- Water Source: Public

Miles Eaton
Broker | REALTOR®
Send Miles Eaton an email





































