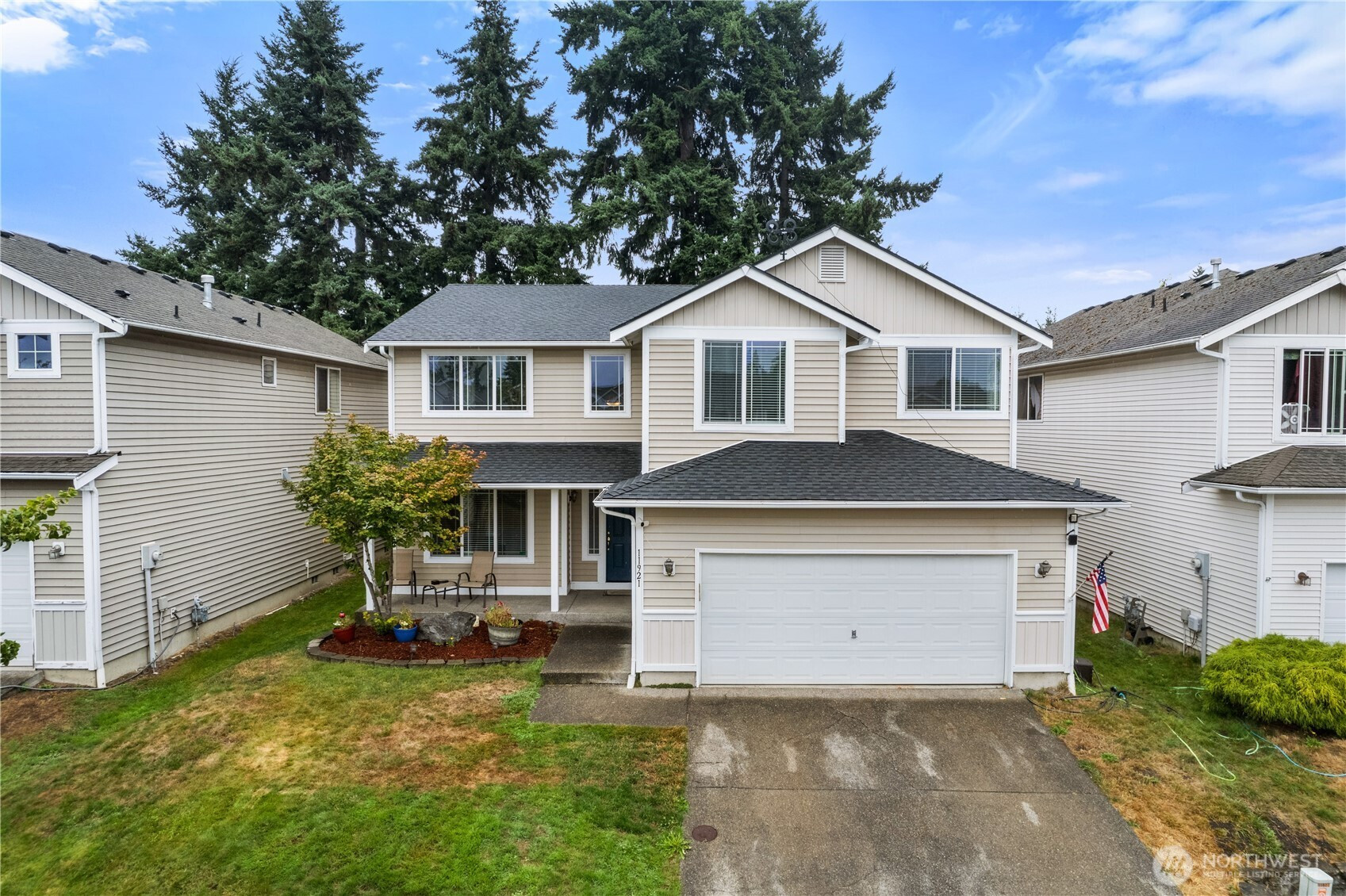


































MLS #2412804 / Listing provided by NWMLS & eXp Realty.
$640,000
11921 126th Street Ct E
Puyallup,
WA
98374
Beds
Baths
Sq Ft
Per Sq Ft
Year Built
Welcome home to 2,812 sq. ft. of thoughtfully designed living space filled with warmth and comfort. The spacious kitchen with island and pantry flows into formal dining and living rooms, creating the perfect setting for gatherings. A cozy fireplace anchors the family room, while a versatile bonus/den offers space for work or play. Upstairs, the private primary suite features a spa-like bath, walk-in closet, and convenient laundry nearby. Step outside to your own backyard retreat with a hot tub and covered cabana, perfect for quiet evenings or entertaining friends. Ideally located near Puyallup schools with easy commuter access, this is a home designed for both everyday living and special moments.
Disclaimer: The information contained in this listing has not been verified by Hawkins-Poe Real Estate Services and should be verified by the buyer.
Bedrooms
- Total Bedrooms: 4
- Main Level Bedrooms: 0
- Lower Level Bedrooms: 0
- Upper Level Bedrooms: 4
- Possible Bedrooms: 4
Bathrooms
- Total Bathrooms: 3
- Half Bathrooms: 1
- Three-quarter Bathrooms: 0
- Full Bathrooms: 2
- Full Bathrooms in Garage: 0
- Half Bathrooms in Garage: 0
- Three-quarter Bathrooms in Garage: 0
Fireplaces
- Total Fireplaces: 1
- Main Level Fireplaces: 1
Water Heater
- Water Heater Location: Garage
- Water Heater Type: Hybrid
Heating & Cooling
- Heating: Yes
- Cooling: Yes
Parking
- Garage: Yes
- Garage Attached: Yes
- Garage Spaces: 2
- Parking Features: Driveway, Attached Garage, Off Street
- Parking Total: 2
Structure
- Roof: Composition
- Exterior Features: Metal/Vinyl, Wood, Wood Products
- Foundation: Poured Concrete
Lot Details
- Lot Features: Curbs, Paved, Sidewalk
- Acres: 0.1205
- Foundation: Poured Concrete
Schools
- High School District: Puyallup
- High School: Buyer To Verify
- Middle School: Buyer To Verify
- Elementary School: Buyer To Verify
Lot Details
- Lot Features: Curbs, Paved, Sidewalk
- Acres: 0.1205
- Foundation: Poured Concrete
Power
- Energy Source: Natural Gas
- Power Company: PSE
Water, Sewer, and Garbage
- Sewer: Sewer Connected
- Water Company: Firgrove Mutual
- Water Source: Public

Miles Eaton
Broker | REALTOR®
Send Miles Eaton an email


































