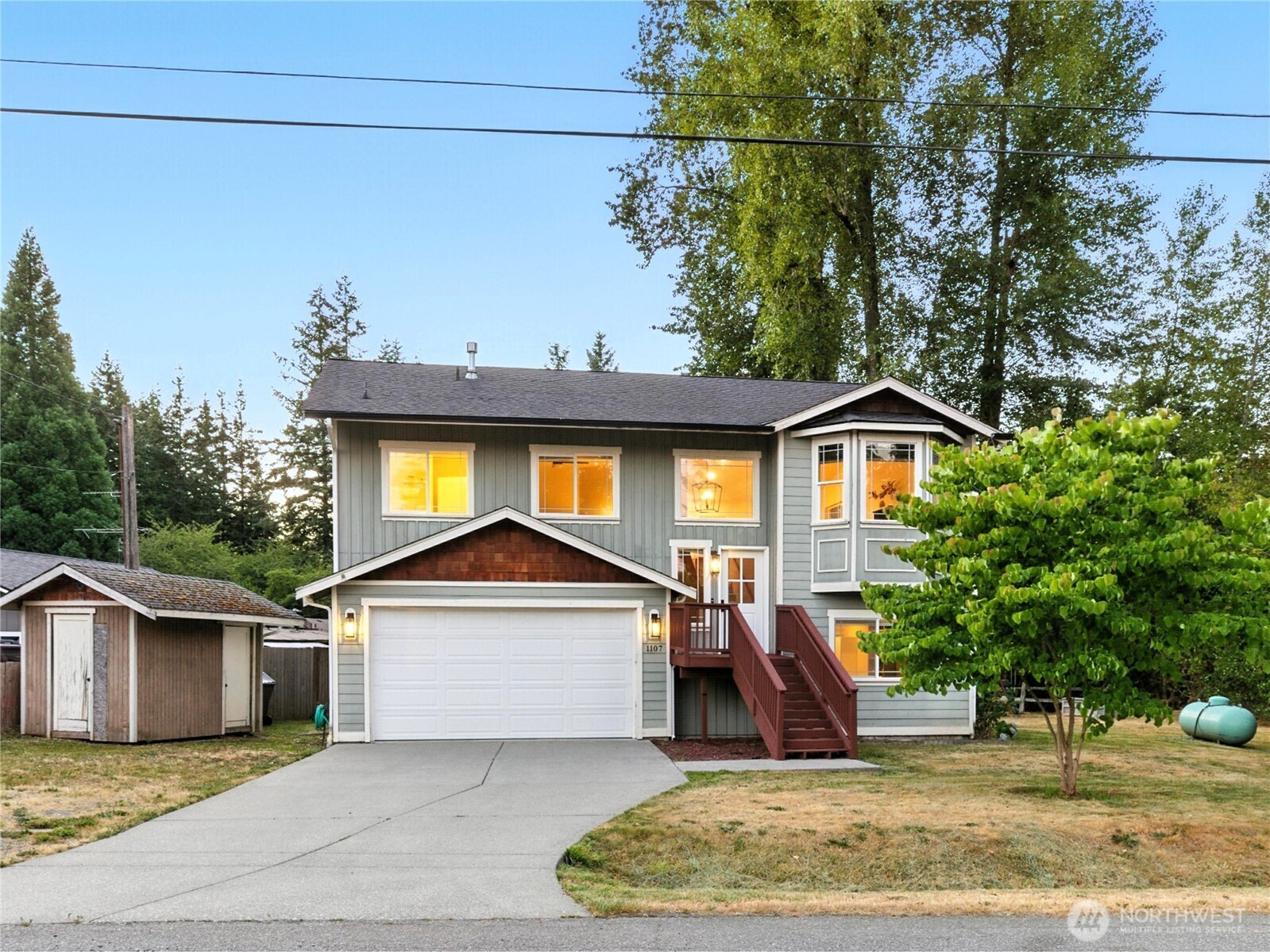


































MLS #2415388 / Listing provided by NWMLS . & Realty One Group Orca
$635,000
1107 129th pl nw
Tulalip,
WA
98271
Beds
Baths
Sq Ft
Per Sq Ft
Year Built
Welcome to this beautifully maintained split-level on a spacious .37-acre lot! This 3-bed, 3-bath home lives as a 4 bedroom and features a remodeled rec room perfect for movie nights, updated laundry room, and a primary suite with walk-in closet. Enjoy peaceful lake views from the front of the home and entertain on the expansive back deck overlooking the large yard. A 2-car garage plus extended driveway offers plenty of parking. Located in a quiet neighborhood with beach and park access, just minutes to I-5, shopping, and more! This is one you don't want to miss!
Disclaimer: The information contained in this listing has not been verified by Hawkins-Poe Real Estate Services and should be verified by the buyer.
Open House Schedules
2
1 PM - 4 PM
Bedrooms
- Total Bedrooms: 3
- Main Level Bedrooms: 0
- Lower Level Bedrooms: 0
- Upper Level Bedrooms: 3
- Possible Bedrooms: 3
Bathrooms
- Total Bathrooms: 3
- Half Bathrooms: 0
- Three-quarter Bathrooms: 0
- Full Bathrooms: 3
- Full Bathrooms in Garage: 0
- Half Bathrooms in Garage: 0
- Three-quarter Bathrooms in Garage: 0
Fireplaces
- Total Fireplaces: 0
Heating & Cooling
- Heating: Yes
- Cooling: Yes
Parking
- Garage: Yes
- Garage Attached: Yes
- Garage Spaces: 2
- Parking Features: Driveway, Attached Garage
- Parking Total: 2
Structure
- Roof: Composition
- Exterior Features: Cement Planked
- Foundation: Poured Concrete
Lot Details
- Lot Features: Paved
- Acres: 0.37
- Foundation: Poured Concrete
Schools
- High School District: Marysville
- High School: Buyer To Verify
- Middle School: Buyer To Verify
- Elementary School: Buyer To Verify
Lot Details
- Lot Features: Paved
- Acres: 0.37
- Foundation: Poured Concrete
Power
- Energy Source: Propane
- Power Company: PSE
Water, Sewer, and Garbage
- Sewer Company: Cascade Septic Co.
- Sewer: Septic Tank
- Water Company: Sam Lake Water Assoc.
- Water Source: Community

Miles Eaton
Broker | REALTOR®
Send Miles Eaton an email


































