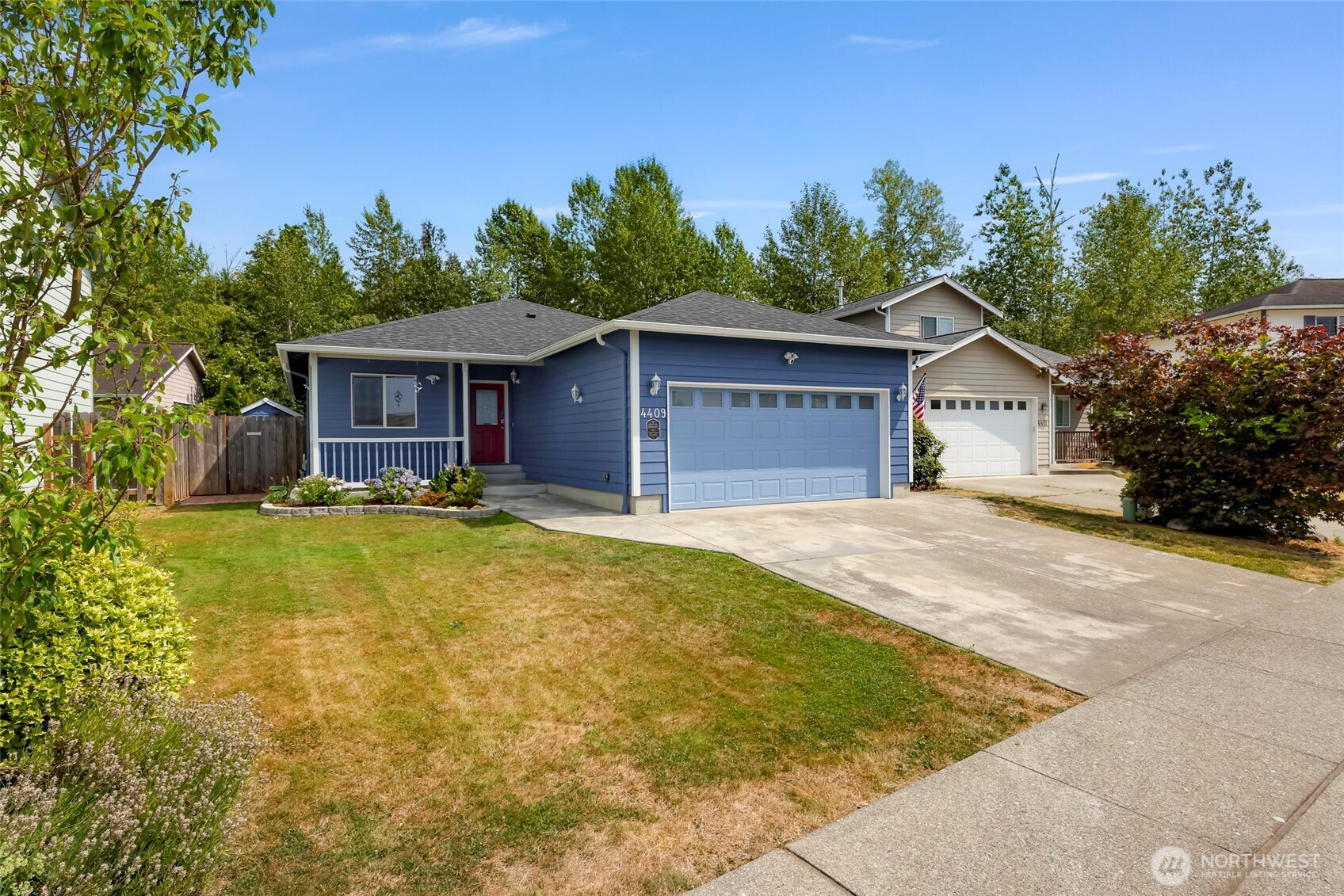







































MLS #2416569 / Listing provided by NWMLS & RE/MAX Whatcom County, Inc..
$525,000
4409 Carstan Loop
Blaine,
WA
98230
Beds
Baths
Sq Ft
Per Sq Ft
Year Built
Recently updated, this light, bright, and move-in-ready 3-bedroom, 2-bathroom single-story home in the desirable Anchor Manor, offers a perfect blend of modern comfort and style. The open floor plan features new interior/exterior paint, new hardwood floors, new furnace & A/C. The large master bedroom includes a walk-in closet and a beautifully updated master bath. Recent updates also include a new roof, stainless appliances, and fixtures throughout. Outside, the private and peaceful fenced backyard backs to a greenbelt and boats of a large covered patio, garden shed, plus wired for hot tub. The garden is a gardener's dream. Additional features include a covered front porch and a 2-car garage. Just minutes to beaches at Birch Bay & I-5.
Disclaimer: The information contained in this listing has not been verified by Hawkins-Poe Real Estate Services and should be verified by the buyer.
Bedrooms
- Total Bedrooms: 3
- Main Level Bedrooms: 3
- Lower Level Bedrooms: 0
- Upper Level Bedrooms: 0
- Possible Bedrooms: 3
Bathrooms
- Total Bathrooms: 2
- Half Bathrooms: 0
- Three-quarter Bathrooms: 1
- Full Bathrooms: 1
- Full Bathrooms in Garage: 0
- Half Bathrooms in Garage: 0
- Three-quarter Bathrooms in Garage: 0
Fireplaces
- Total Fireplaces: 1
- Main Level Fireplaces: 1
Water Heater
- Water Heater Location: Garage
- Water Heater Type: Gas
Heating & Cooling
- Heating: Yes
- Cooling: Yes
Parking
- Garage: Yes
- Garage Attached: Yes
- Garage Spaces: 2
- Parking Features: Driveway, Attached Garage, Off Street
- Parking Total: 2
Structure
- Roof: Composition
- Exterior Features: Cement Planked, Wood
- Foundation: Poured Concrete
Lot Details
- Lot Features: Curbs, Dead End Street, Paved, Sidewalk
- Acres: 0.14
- Foundation: Poured Concrete
Schools
- High School District: Blaine
- High School: Blaine High
- Middle School: Blaine Mid
- Elementary School: Blaine Elem
Transportation
- Nearby Bus Line: true
Lot Details
- Lot Features: Curbs, Dead End Street, Paved, Sidewalk
- Acres: 0.14
- Foundation: Poured Concrete
Power
- Energy Source: Electric, Natural Gas
- Power Company: PSE
Water, Sewer, and Garbage
- Sewer Company: Birch Bay Water & Sewer
- Sewer: Sewer Connected
- Water Company: Birch Bay Water & Sewer
- Water Source: Public

Miles Eaton
Broker | REALTOR®
Send Miles Eaton an email







































