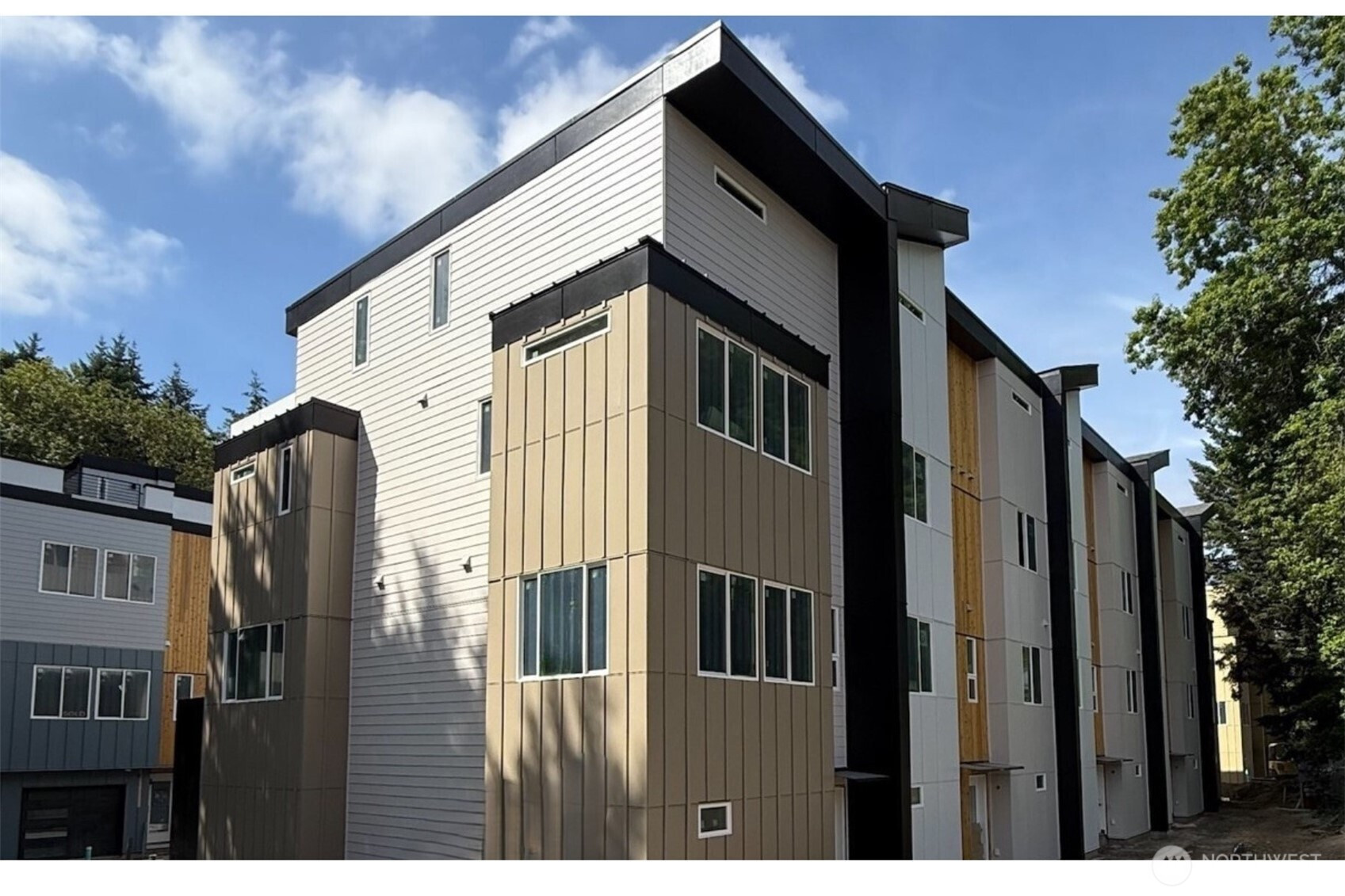








MLS #2418351 / Listing provided by NWMLS & Intracorp Marketing&Sales LLC.
$1,490,000
12835 Bel Red Road
Unit 102
Bellevue,
WA
98005
Beds
Baths
Sq Ft
Per Sq Ft
Year Built
Seller funded mortgage rates starting at *3.875%* Your elevated respite awaits at Verdyn Townhomes. Conveniently located in East Bellevue, just a short walk to the BelRed light rail station and easy freeway access. Bellevue Schools. Contemporary architecture with thoughtfully designed floor plans. This extraordinary home features 4BRs, 2.5BAs, a gourmet kitchen with quartz countertops, stainless appliances, modern cabinetry, and a seated island. Luxurious primary suite features a vaulted ceiling, spacious walk-in closet, dual vanity, free standing soaking tub, tile shower. Top floor deck, 2-car garage/EV capable, central heat & A/C, whole-house networking. Move-in 10/25. *Subject to preferred lender approval [APR 6.145]*
Disclaimer: The information contained in this listing has not been verified by Hawkins-Poe Real Estate Services and should be verified by the buyer.
Open House Schedules
8
11 AM - 3 PM
9
10:30 AM - 3:30 PM
10
10:30 AM - 3:30 PM
Bedrooms
- Total Bedrooms: 4
- Main Level Bedrooms: 0
- Lower Level Bedrooms: 0
- Upper Level Bedrooms: 4
- Possible Bedrooms: 4
Bathrooms
- Total Bathrooms: 3
- Half Bathrooms: 1
- Three-quarter Bathrooms: 0
- Full Bathrooms: 2
- Full Bathrooms in Garage: 0
- Half Bathrooms in Garage: 0
- Three-quarter Bathrooms in Garage: 0
Fireplaces
- Total Fireplaces: 0
Water Heater
- Water Heater Location: Garage
- Water Heater Type: Hybrid Elec
Heating & Cooling
- Heating: Yes
- Cooling: Yes
Parking
- Garage: Yes
- Garage Spaces: 2
- Parking Features: Individual Garage
Structure
- Roof: Composition
- Exterior Features: Wood Products
Lot Details
- Acres: 0
Schools
- High School District: Bellevue
- High School: Bellevue High
- Middle School: Chinook Mid
- Elementary School: Clyde Hill Elem
Transportation
- Nearby Bus Line: true
Lot Details
- Acres: 0
Power
- Energy Source: Electric

Miles Eaton
Broker | REALTOR®
Send Miles Eaton an email








