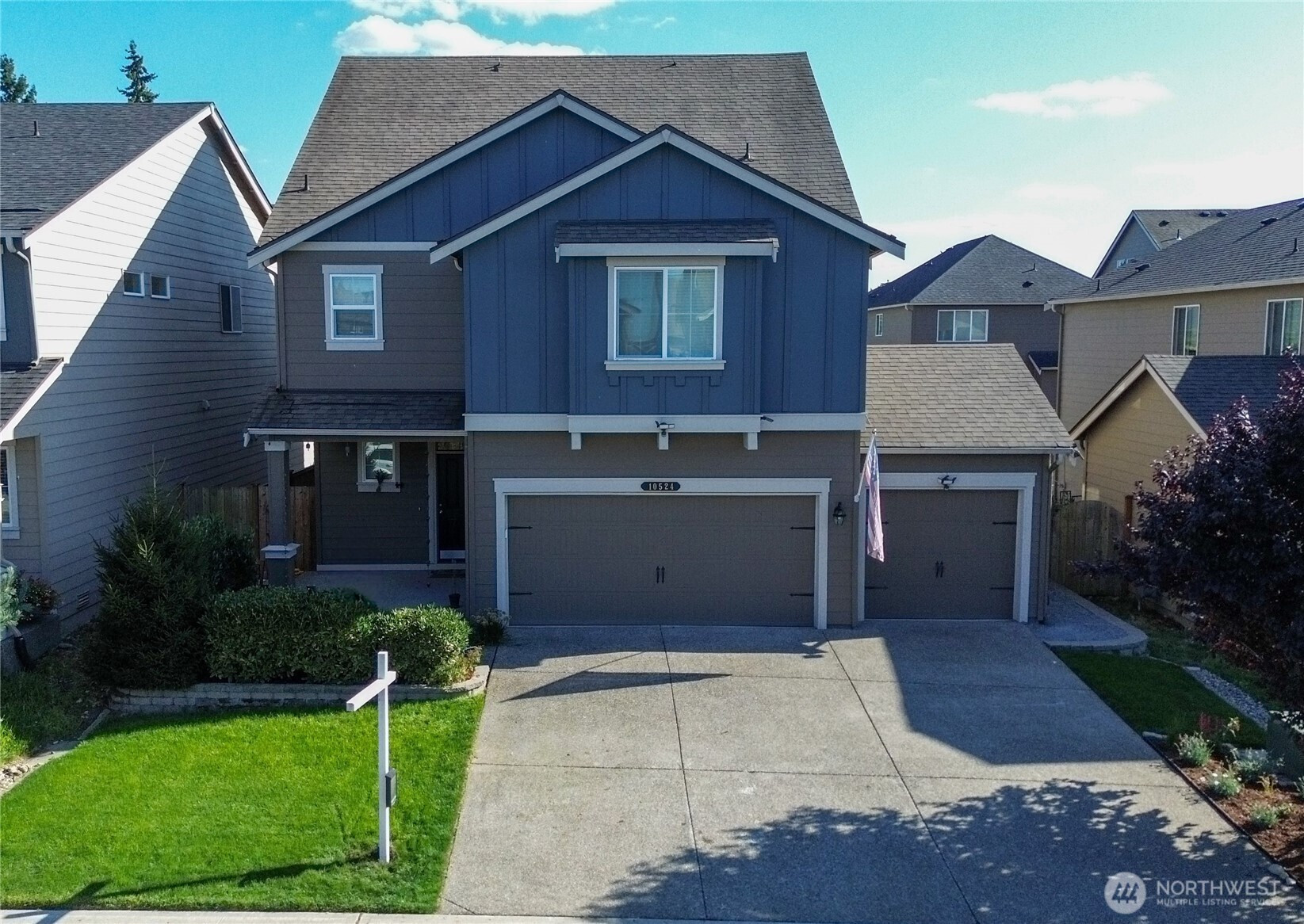





































MLS #2420062 / Listing provided by NWMLS .
$674,900
10524 191st Street E
Puyallup,
WA
98374
Beds
Baths
Sq Ft
Per Sq Ft
Year Built
Come home to Rainier Ridge. Entertain in a spacious living area with A/C and a cozy gas fireplace, a gourmet kitchen with a spacious island, incl stainless steel appliances and quartz countertops, also on main floor, a separate dining room and a guest bathroom. Imagine BBQing on your nice private deck. The beautiful landscaped backyard also has a dog run and a shed. Head Upstairs to a Large Primary Suite with 5-piece bath and Large walk-in closet, another full bath and 3 more big bedrooms on the second floor. Then head up one more floor to a Unique Huge Loft only this floorplan provides, makes a great playroom or gym. This beautiful home is freshly painted and also comes a 3 Car Garage. Home has been Pre-inspected and move in Ready!
Disclaimer: The information contained in this listing has not been verified by Hawkins-Poe Real Estate Services and should be verified by the buyer.
Open House Schedules
24
11 AM - 2 PM
26
11 AM - 2 PM
26
11 AM - 2 PM
Bedrooms
- Total Bedrooms: 4
- Main Level Bedrooms: 0
- Lower Level Bedrooms: 0
- Upper Level Bedrooms: 4
- Possible Bedrooms: 4
Bathrooms
- Total Bathrooms: 3
- Half Bathrooms: 1
- Three-quarter Bathrooms: 0
- Full Bathrooms: 2
- Full Bathrooms in Garage: 0
- Half Bathrooms in Garage: 0
- Three-quarter Bathrooms in Garage: 0
Fireplaces
- Total Fireplaces: 1
- Main Level Fireplaces: 1
Water Heater
- Water Heater Type: Tankless
Heating & Cooling
- Heating: Yes
- Cooling: Yes
Parking
- Garage: Yes
- Garage Attached: Yes
- Garage Spaces: 3
- Parking Features: Attached Garage
- Parking Total: 3
Structure
- Roof: Composition
- Exterior Features: Cement Planked
- Foundation: Poured Concrete
Lot Details
- Lot Features: Paved, Sidewalk
- Acres: 0.1148
- Foundation: Poured Concrete
Schools
- High School District: Bethel
- High School: Buyer To Verify
- Elementary School: Buyer To Verify
Transportation
- Nearby Bus Line: true
Lot Details
- Lot Features: Paved, Sidewalk
- Acres: 0.1148
- Foundation: Poured Concrete
Power
- Energy Source: Electric
Water, Sewer, and Garbage
- Sewer: Sewer Connected
- Water Source: Community, Public

Miles Eaton
Broker | REALTOR®
Send Miles Eaton an email





































