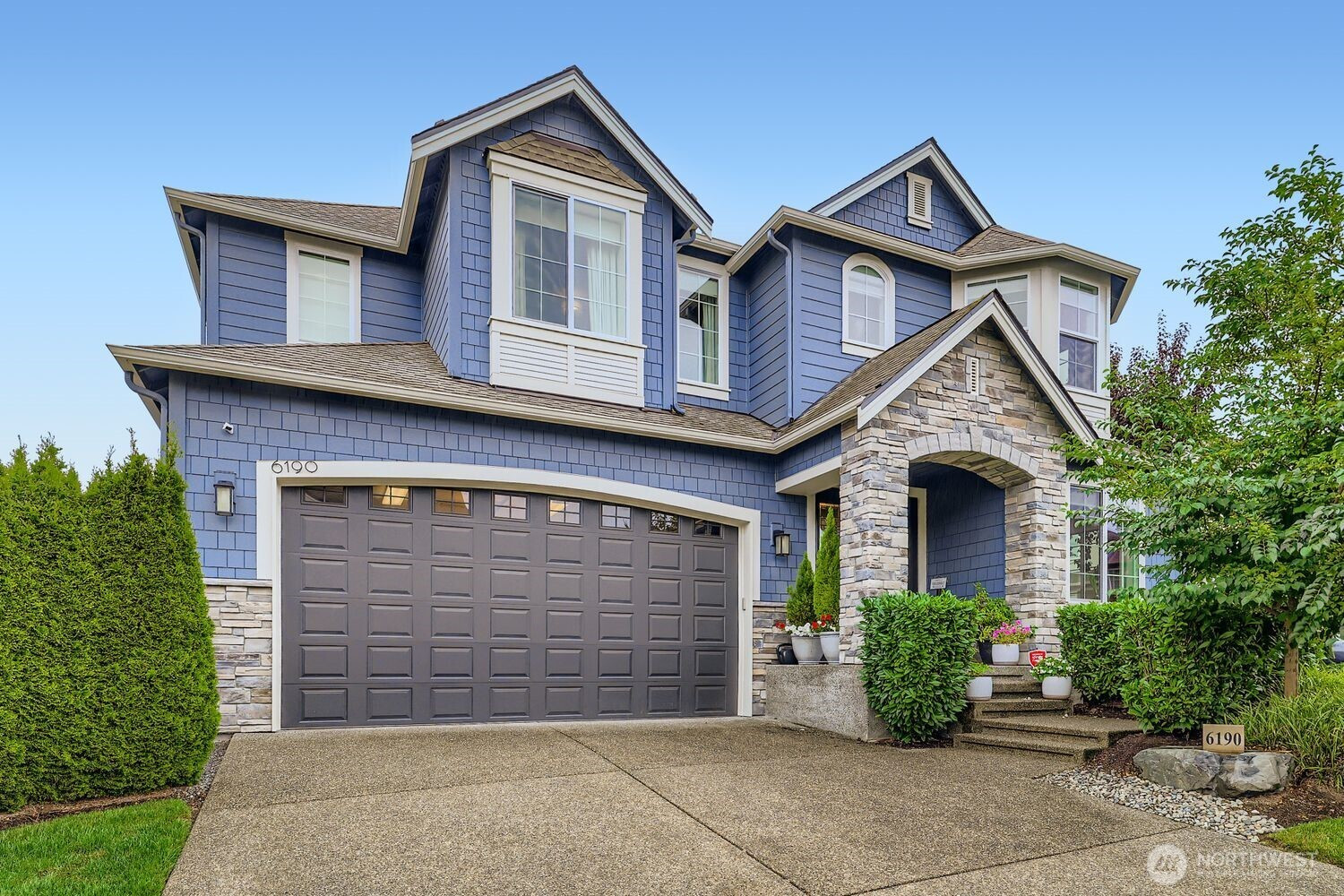































MLS #2422718 / Listing provided by NWMLS & Windermere Real Estate/East.
$2,490,000
6190 SE 112th Lane
Bellevue,
WA
98006
Beds
Baths
Sq Ft
Per Sq Ft
Year Built
Murray Franklyn home in the quiet 21-house enclave of Hazelwood. With easy access to I405, this impeccably cared for home sits prominently, graced with mature landscaping and wrapped with a beautiful small lawn. The formal entry greets, guiding you to the soaring, bright living room and large kitchen space. Guests will be thrilled with the over-sized, main floor bedroom complete with ensuite bathroom and slider to a backyard patio. The yard is fully fenced for peace of mind privacy & security. Hot tub with telescoping roof for year-round enjoyment & relaxation. Epoxy garage floor & EV charger. Room for a gym. Community park with play structure. Pride of ownership shines. Close DT Bellevue, Seattle, SeaTac, Hazelwood Ele & Risdon Middle.
Disclaimer: The information contained in this listing has not been verified by Hawkins-Poe Real Estate Services and should be verified by the buyer.
Open House Schedules
Listing Broker Spencer King
22
2 PM - 5 PM
23
12 PM - 2 PM
23
2 PM - 4 PM
24
12 PM - 2 PM
24
2 PM - 4 AM
Bedrooms
- Total Bedrooms: 5
- Main Level Bedrooms: 1
- Lower Level Bedrooms: 0
- Upper Level Bedrooms: 4
- Possible Bedrooms: 5
Bathrooms
- Total Bathrooms: 5
- Half Bathrooms: 1
- Three-quarter Bathrooms: 2
- Full Bathrooms: 2
- Full Bathrooms in Garage: 0
- Half Bathrooms in Garage: 0
- Three-quarter Bathrooms in Garage: 0
Fireplaces
- Total Fireplaces: 1
- Main Level Fireplaces: 1
Heating & Cooling
- Heating: Yes
- Cooling: Yes
Parking
- Garage: Yes
- Garage Attached: Yes
- Garage Spaces: 2
- Parking Features: Driveway, Attached Garage, Off Street
- Parking Total: 2
Structure
- Roof: Composition
- Exterior Features: Cement/Concrete, Stone
- Foundation: Poured Concrete
Lot Details
- Lot Features: Corner Lot, Cul-De-Sac, Curbs, Dead End Street, Paved, Sidewalk
- Acres: 0.1709
- Foundation: Poured Concrete
Schools
- High School District: Renton
- High School: Hazen Snr High
- Middle School: Risdon Middle School
- Elementary School: Hazelwood Elem
Lot Details
- Lot Features: Corner Lot, Cul-De-Sac, Curbs, Dead End Street, Paved, Sidewalk
- Acres: 0.1709
- Foundation: Poured Concrete
Power
- Energy Source: Electric, Natural Gas
Water, Sewer, and Garbage
- Sewer: Sewer Connected
- Water Source: Public

Miles Eaton
Broker | REALTOR®
Send Miles Eaton an email































