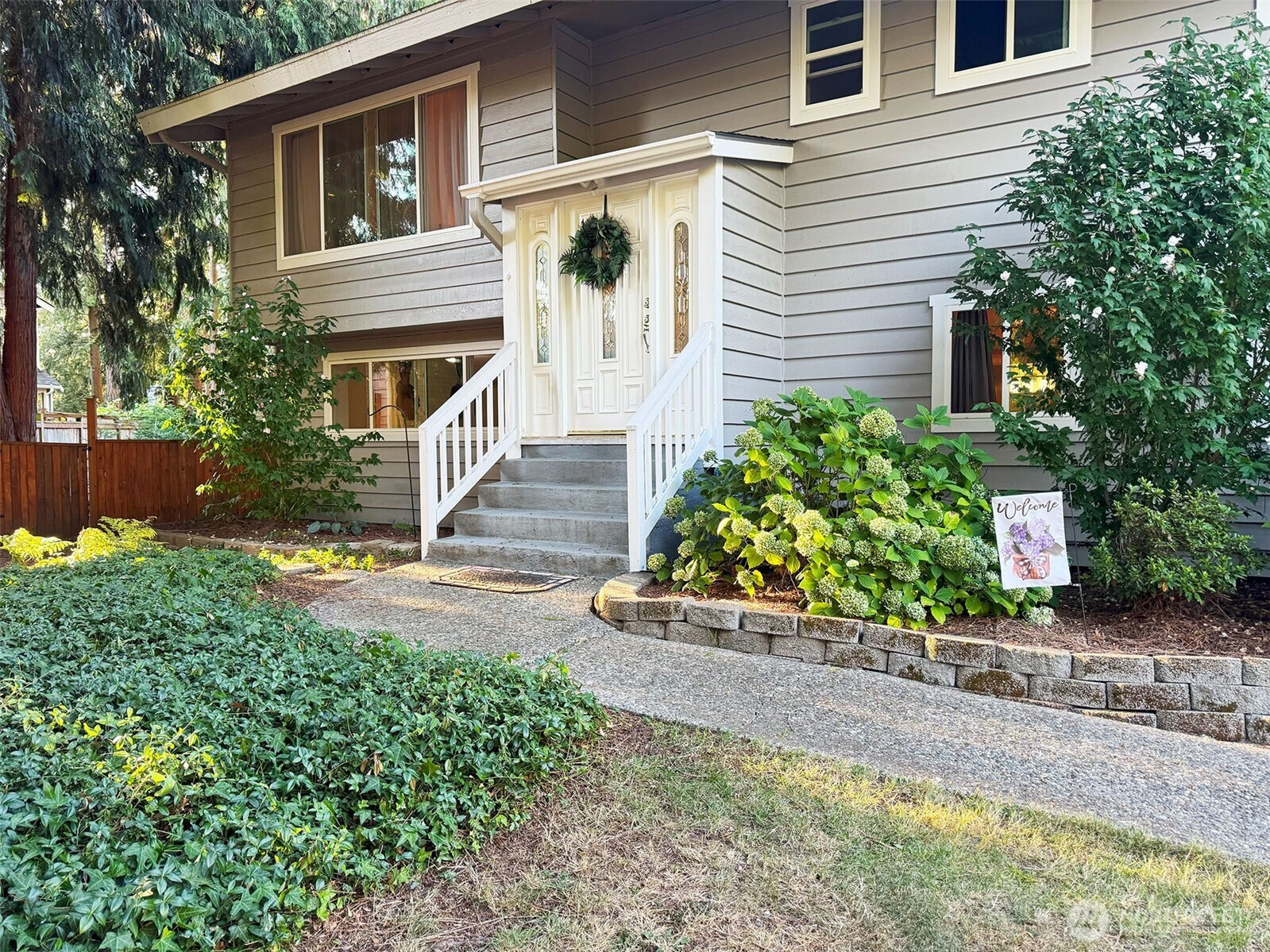




















MLS #2422865 / Listing provided by NWMLS & Better Properties Eastside.
$895,000
19310 1st Avenue SE
Bothell,
WA
98012
Beds
Baths
Sq Ft
Per Sq Ft
Year Built
Beautifully updated home in Northshore School District! 3bd + office, 2.25ba on quiet cul-de-sac. Spacious kitchen features slab granite counters, SS appliances, large prep island & quality wood cabinetry. Dining opens to entertainment deck overlooking private, fenced backyard. Upper level: primary suite, 2 bd, 1.5 ba. Lower level: family room, office, 3/4 bath, utility & patio access, perfect for work/play! Enjoy evenings in your private hot tub under gazebo, host friends around a backyard fire, or cultivate your garden space. Recent updates: new windows/sliders, electrical panel, WH & plank flooring. 1-car garage plus RV/extra parking. Convenient to freeways, park & ride, shopping, dining & commute routes. Move-in ready, welcome home!
Disclaimer: The information contained in this listing has not been verified by Hawkins-Poe Real Estate Services and should be verified by the buyer.
Open House Schedules
23
11 AM - 3 PM
24
12 PM - 3 PM
Bedrooms
- Total Bedrooms: 3
- Main Level Bedrooms: 2
- Lower Level Bedrooms: 1
- Upper Level Bedrooms: 0
- Possible Bedrooms: 3
Bathrooms
- Total Bathrooms: 3
- Half Bathrooms: 1
- Three-quarter Bathrooms: 1
- Full Bathrooms: 1
- Full Bathrooms in Garage: 0
- Half Bathrooms in Garage: 0
- Three-quarter Bathrooms in Garage: 0
Fireplaces
- Total Fireplaces: 2
- Lower Level Fireplaces: 1
- Main Level Fireplaces: 1
Water Heater
- Water Heater Location: Lower Level
- Water Heater Type: Gas
Heating & Cooling
- Heating: Yes
- Cooling: No
Parking
- Garage: Yes
- Garage Attached: Yes
- Garage Spaces: 1
- Parking Features: Driveway, Attached Garage, Off Street, RV Parking
- Parking Total: 1
Structure
- Roof: Composition
- Exterior Features: Wood
- Foundation: Poured Concrete
Lot Details
- Lot Features: Cul-De-Sac, Paved
- Acres: 0.23
- Foundation: Poured Concrete
Schools
- High School District: Northshore
- High School: Bothell Hs
- Middle School: Kenmore Middle School
- Elementary School: Frank Love Elem
Transportation
- Nearby Bus Line: true
Lot Details
- Lot Features: Cul-De-Sac, Paved
- Acres: 0.23
- Foundation: Poured Concrete
Power
- Energy Source: Electric, Natural Gas
- Power Company: PUD
Water, Sewer, and Garbage
- Sewer Company: Northshore
- Sewer: Septic Tank
- Water Company: Alderwood
- Water Source: Public

Miles Eaton
Broker | REALTOR®
Send Miles Eaton an email




















