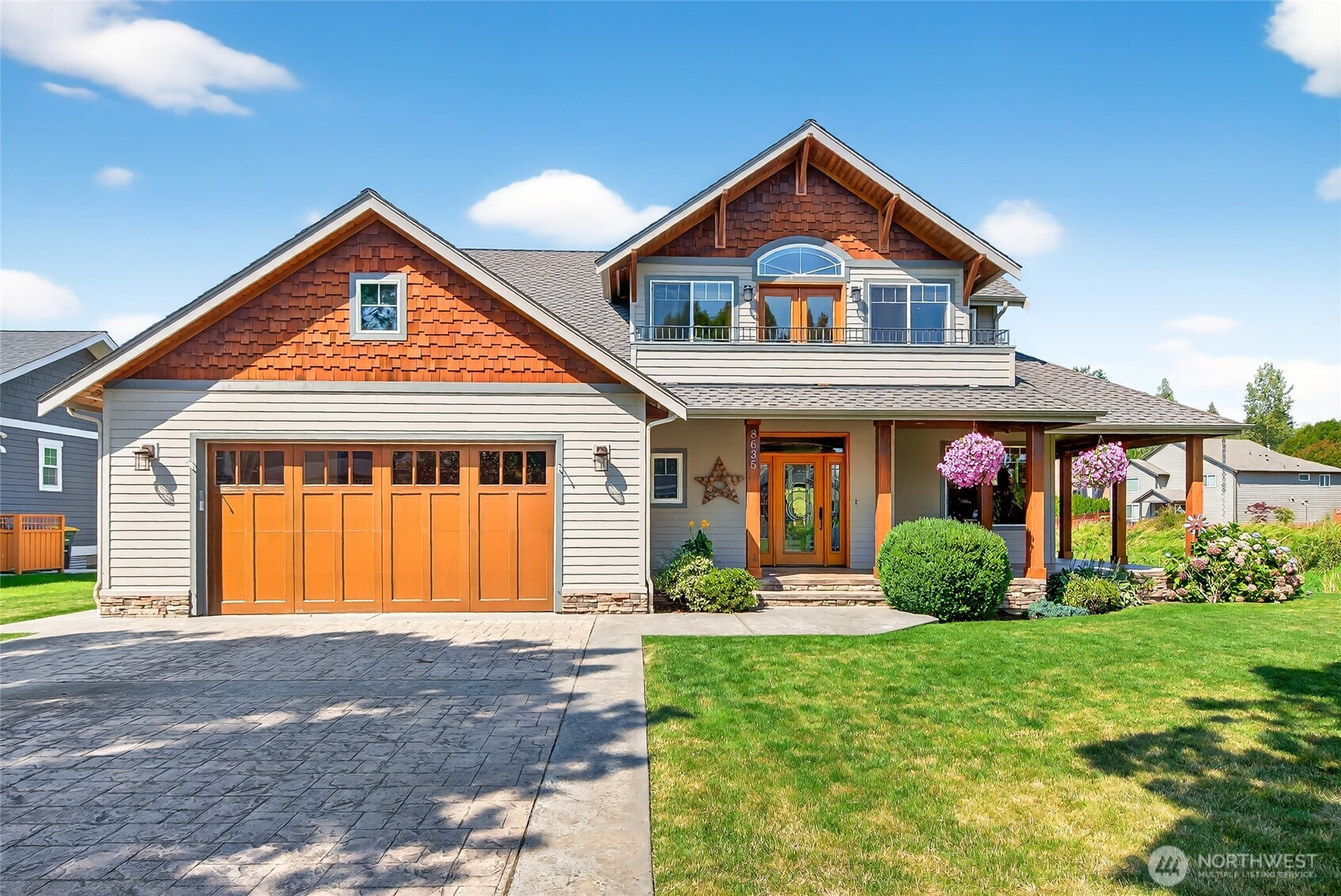






































MLS #2422937 / Listing provided by NWMLS & John L Scott Bellingham.
$719,000
8635 Cambridge Loop
Blaine,
WA
98230
Beds
Baths
Sq Ft
Per Sq Ft
Year Built
Two owners of this 2005 custom built, Craftsman home. Large welcoming entry, high ceilings, quality craftsmanship & beautiful woodwork with unique leaded glass doors and details. Primary owner's suite on main level with lots of natural light, large bath with soaker tub, tile shower and private water closet. Beautiful kitchen w/ granite counters, stainless appliances, travertine backsplash, induction cooking, skylights and views! 2 ample sized bedrooms upstairs, full bath and sunny loft/flex area space with balcony for stargazing. Wrap around covered porch lends itself to the best sunset views and entertaining than any of the surrounding homes. We may be biased but we think it's the best lot in the community! This is a must see.
Disclaimer: The information contained in this listing has not been verified by Hawkins-Poe Real Estate Services and should be verified by the buyer.
Bedrooms
- Total Bedrooms: 3
- Main Level Bedrooms: 1
- Lower Level Bedrooms: 0
- Upper Level Bedrooms: 2
- Possible Bedrooms: 3
Bathrooms
- Total Bathrooms: 3
- Half Bathrooms: 1
- Three-quarter Bathrooms: 0
- Full Bathrooms: 2
- Full Bathrooms in Garage: 0
- Half Bathrooms in Garage: 0
- Three-quarter Bathrooms in Garage: 0
Fireplaces
- Total Fireplaces: 1
- Main Level Fireplaces: 1
Water Heater
- Water Heater Location: Garage
- Water Heater Type: Gas
Heating & Cooling
- Heating: Yes
- Cooling: No
Parking
- Garage: Yes
- Garage Attached: Yes
- Garage Spaces: 2
- Parking Features: Attached Garage
- Parking Total: 2
Structure
- Roof: Composition
- Exterior Features: Cement/Concrete, Stone, Wood, Wood Products
- Foundation: Concrete Ribbon
Lot Details
- Lot Features: Corner Lot, Curbs, Drought Resistant Landscape, Open Space, Paved, Sidewalk
- Acres: 0.2
- Foundation: Concrete Ribbon
Schools
- High School District: Blaine
- High School: Blaine High
- Middle School: Buyer To Verify
- Elementary School: Buyer To Verify
Transportation
- Nearby Bus Line: true
Lot Details
- Lot Features: Corner Lot, Curbs, Drought Resistant Landscape, Open Space, Paved, Sidewalk
- Acres: 0.2
- Foundation: Concrete Ribbon
Power
- Energy Source: Electric, Natural Gas
- Power Company: Blaine City Electric
Water, Sewer, and Garbage
- Sewer Company: Birch Bay Water and Sewer
- Sewer: Sewer Connected
- Water Company: Birch Bay Water and Sewer
- Water Source: Community

Miles Eaton
Broker | REALTOR®
Send Miles Eaton an email






































