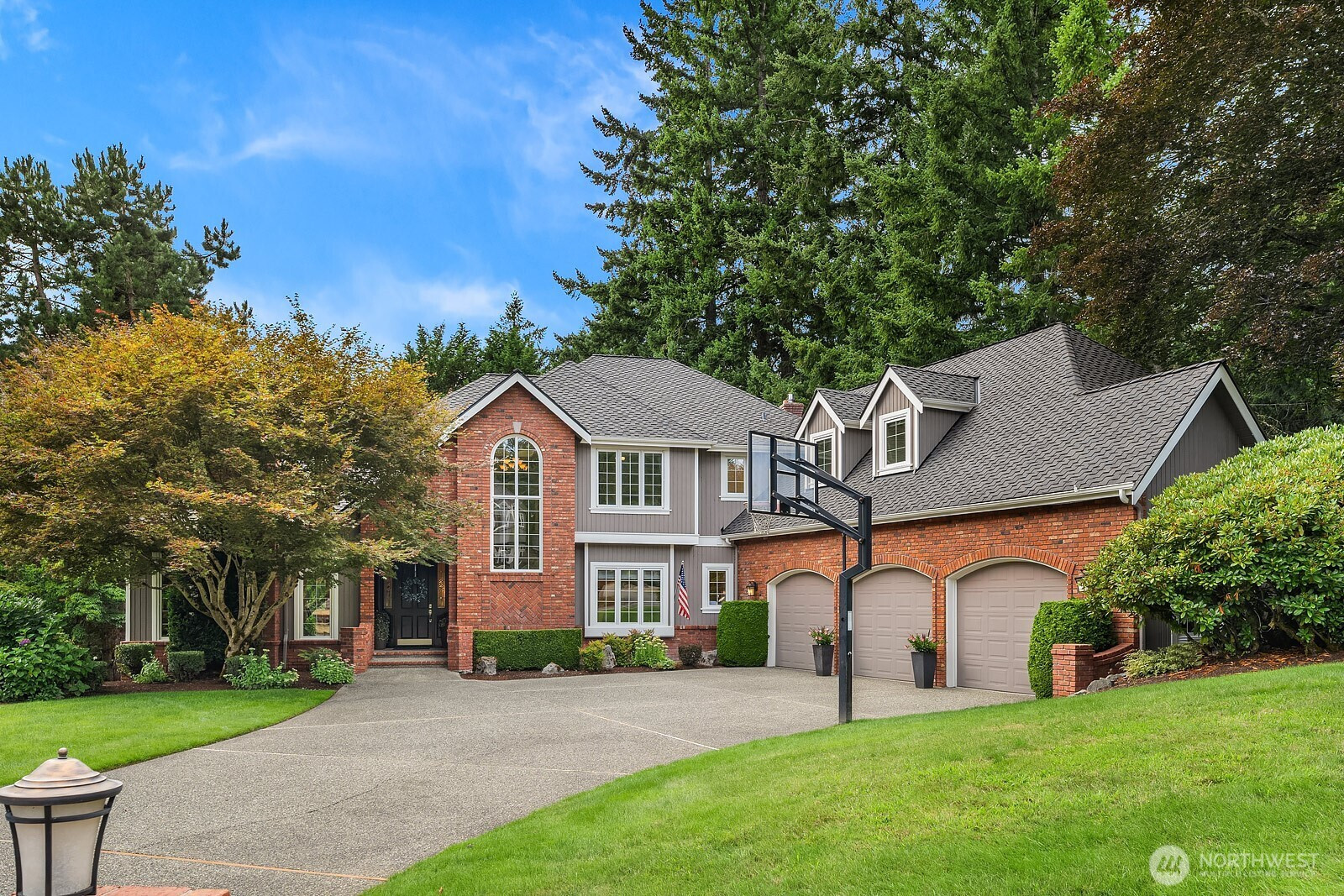







































MLS #2423408 / Listing provided by NWMLS & Windermere Real Estate/East.
$2,195,000
3521 264th Avenue SE
Sammamish,
WA
98075
Beds
Baths
Sq Ft
Per Sq Ft
Year Built
Immaculate 4-bedroom home in sought-after Tibbetts Station, set on a spacious private lot. Main level features light-filled spaces with gleaming hardwood floors, a great room with cozy fireplace is just off the chef's kitchen with a breakfast nook. Formal living and dining rooms ideal for entertaining, plus an office. Upstairs, the primary suite boasts a remodeled spa-like bath and walk-in closet, joined by three additional bedrooms and a large bonus room with wet bar, offering flexibility for relaxing, play, or guests. Step outside to a private deck and expansive private backyard, ideal for year-round outdoor living and entertaining. Oversized 3-car garage and AC. Top-rated Issaquah schools, conveniently located. This home has it all.
Disclaimer: The information contained in this listing has not been verified by Hawkins-Poe Real Estate Services and should be verified by the buyer.
Open House Schedules
22
4 PM - 6 PM
23
1:30 PM - 3:30 PM
24
11 AM - 1 PM
Bedrooms
- Total Bedrooms: 4
- Main Level Bedrooms: 0
- Lower Level Bedrooms: 0
- Upper Level Bedrooms: 4
- Possible Bedrooms: 4
Bathrooms
- Total Bathrooms: 3
- Half Bathrooms: 1
- Three-quarter Bathrooms: 0
- Full Bathrooms: 2
- Full Bathrooms in Garage: 0
- Half Bathrooms in Garage: 0
- Three-quarter Bathrooms in Garage: 0
Fireplaces
- Total Fireplaces: 2
- Main Level Fireplaces: 2
Water Heater
- Water Heater Type: Gas
Heating & Cooling
- Heating: Yes
- Cooling: Yes
Parking
- Garage: Yes
- Garage Attached: Yes
- Garage Spaces: 3
- Parking Features: Driveway, Attached Garage
- Parking Total: 3
Structure
- Roof: Composition
- Exterior Features: Brick, Wood
- Foundation: Poured Concrete
Lot Details
- Lot Features: Paved
- Acres: 0.4482
- Foundation: Poured Concrete
Schools
- High School District: Issaquah
- High School: Skyline High
- Middle School: Beaver Lake Mid
- Elementary School: Endeavour Elem
Transportation
- Nearby Bus Line: true
Lot Details
- Lot Features: Paved
- Acres: 0.4482
- Foundation: Poured Concrete
Power
- Energy Source: Electric, Natural Gas
- Power Company: Puget Sound Energy
Water, Sewer, and Garbage
- Sewer Company: Septic
- Sewer: Septic Tank
- Water Company: Sammamish Plateau
- Water Source: Public

Miles Eaton
Broker | REALTOR®
Send Miles Eaton an email







































