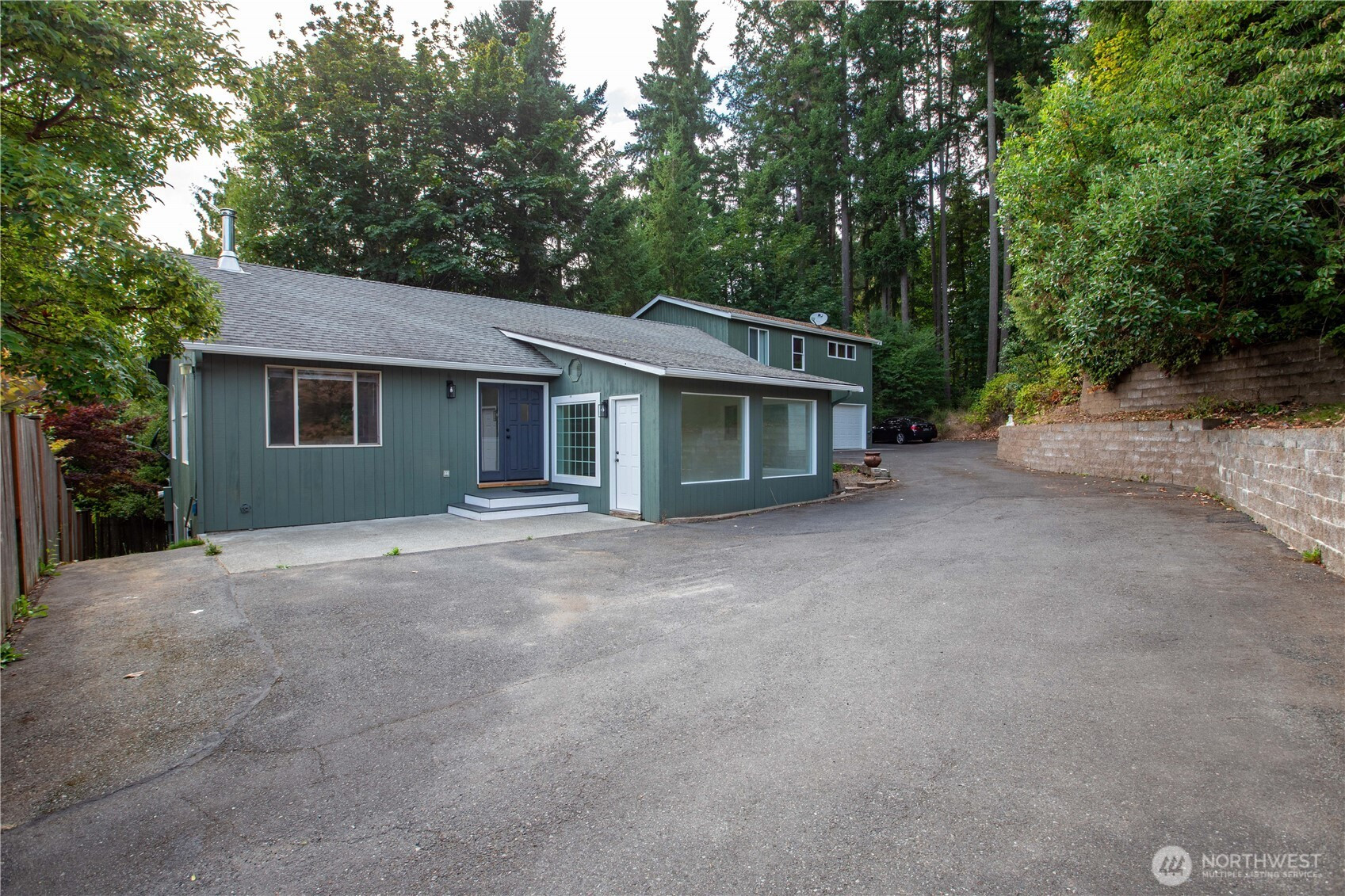







































MLS #2423490 / Listing provided by NWMLS & Abbey Realty Inc.
$1,250,000
5502 NE 10th Street
Renton,
WA
98059
Beds
Baths
Sq Ft
Per Sq Ft
Year Built
Located in a desirable location you'll find this versatile distinctive home. All updated and move in ready. Located on a private setting off the main street, you'll enjoy the peaceful surroundings of the area. This 4 bed 3 bath home features single level living with a finished daylight basement perfect for multi-generational living or income potential. The detached 3 car garage has an additional apartment upstairs with 2 bedrooms and 1 bath for more potential income. Nestled on almost a 1/2 acre close to shops, parks and in the sought after Issaquah School District. This property offers so much potential and versatility! There is potential to add another unit for more income!
Disclaimer: The information contained in this listing has not been verified by Hawkins-Poe Real Estate Services and should be verified by the buyer.
Bedrooms
- Total Bedrooms: 6
- Main Level Bedrooms: 2
- Lower Level Bedrooms: 2
- Upper Level Bedrooms: 2
- Possible Bedrooms: 6
Bathrooms
- Total Bathrooms: 5
- Half Bathrooms: 2
- Three-quarter Bathrooms: 0
- Full Bathrooms: 3
- Full Bathrooms in Garage: 0
- Half Bathrooms in Garage: 0
- Three-quarter Bathrooms in Garage: 0
Fireplaces
- Total Fireplaces: 1
- Upper Level Fireplaces: 1
Heating & Cooling
- Heating: Yes
- Cooling: Yes
Parking
- Garage: Yes
- Garage Attached: No
- Garage Spaces: 3
- Parking Features: Driveway, Detached Garage
- Parking Total: 3
Structure
- Roof: Composition
- Exterior Features: Wood
- Foundation: Poured Concrete
Lot Details
- Lot Features: Dead End Street, Paved, Sidewalk
- Acres: 0.4914
- Foundation: Poured Concrete
Schools
- High School District: Issaquah
- High School: Buyer To Verify
- Middle School: Buyer To Verify
- Elementary School: Buyer To Verify
Transportation
- Nearby Bus Line: true
Lot Details
- Lot Features: Dead End Street, Paved, Sidewalk
- Acres: 0.4914
- Foundation: Poured Concrete
Power
- Energy Source: Electric, Wood
- Power Company: Puget Sound Energy
Water, Sewer, and Garbage
- Sewer Company: Septic
- Sewer: Septic Tank
- Water Company: KCSW#90
- Water Source: Public

Miles Eaton
Broker | REALTOR®
Send Miles Eaton an email







































