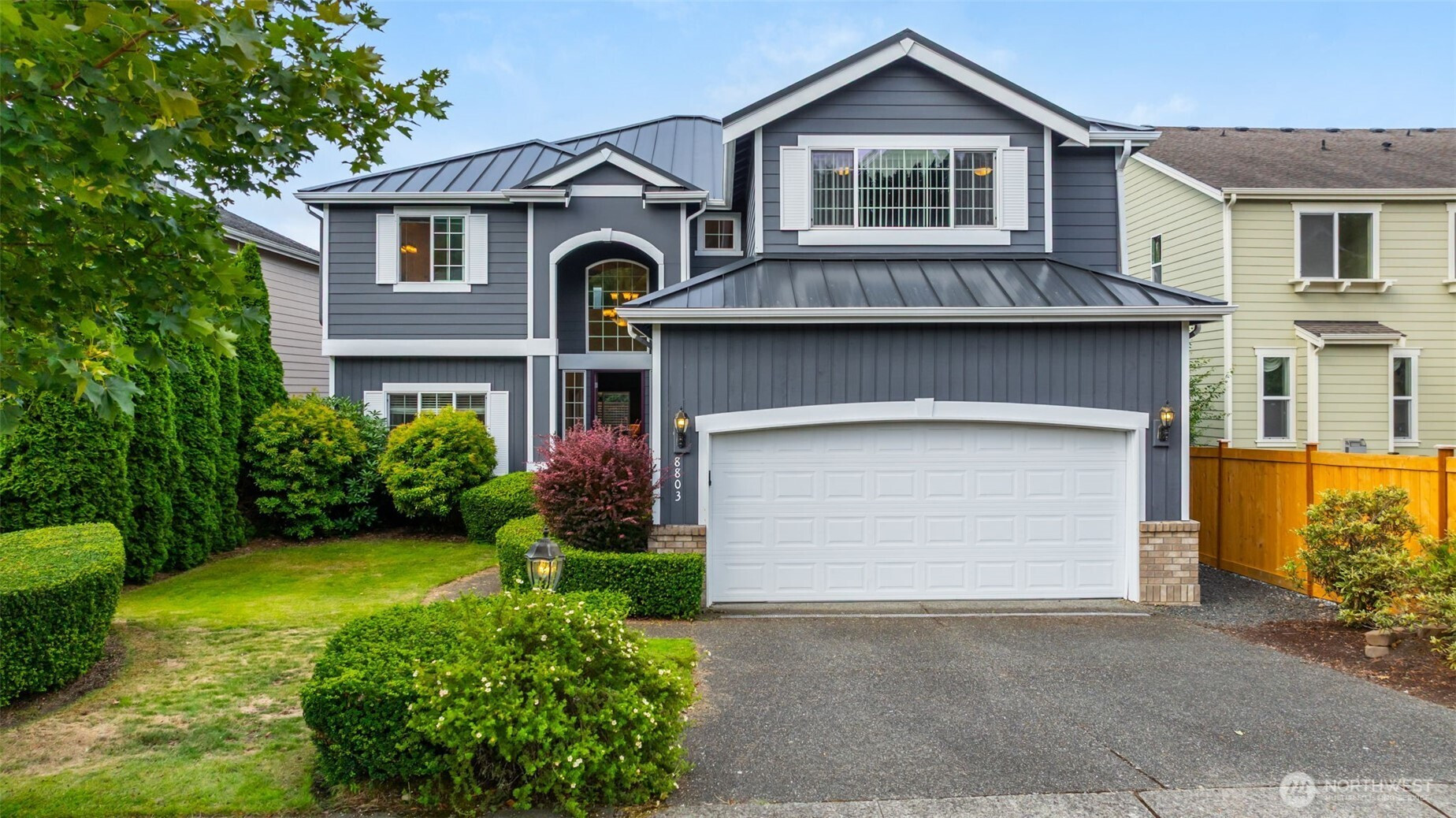







































MLS #2423722 / Listing provided by NWMLS & Windermere Real Estate/East.
$1,700,000
8803 139th Avenue SE
Newcastle,
WA
98059
Beds
Baths
Sq Ft
Per Sq Ft
Year Built
This stunning 4 bed, 2.5 bth + bonus room & office / 5th bedroom has everything you’ve been looking for. Nestled in the highly sought-after Highlands at Newcastle neighborhood, this home offers the perfect blend of comfort, functionality, and style. Enjoy a large kitchen that seamlessly flows into the living and dining room areas, both featuring a cozy gas fireplace. The main level office/5th bed adds versatility for remote work or guests. Upstairs, retreat to the primary suite complete with a 5pc bath and walk-in closet. Three additional bedrooms, full bath, laundry and oversized bonus room. Stay cool with newly installed AC or entertain on the expansive rear deck W/ hot tub. Conveniently located by parks, trails, dining & shopping!
Disclaimer: The information contained in this listing has not been verified by Hawkins-Poe Real Estate Services and should be verified by the buyer.
Open House Schedules
23
1 PM - 4 PM
24
11 AM - 1 PM
Bedrooms
- Total Bedrooms: 4
- Main Level Bedrooms: 0
- Lower Level Bedrooms: 0
- Upper Level Bedrooms: 4
- Possible Bedrooms: 4
Bathrooms
- Total Bathrooms: 3
- Half Bathrooms: 1
- Three-quarter Bathrooms: 0
- Full Bathrooms: 2
- Full Bathrooms in Garage: 0
- Half Bathrooms in Garage: 0
- Three-quarter Bathrooms in Garage: 0
Fireplaces
- Total Fireplaces: 2
- Main Level Fireplaces: 2
Water Heater
- Water Heater Location: Garage
- Water Heater Type: Gas
Heating & Cooling
- Heating: Yes
- Cooling: Yes
Parking
- Garage: Yes
- Garage Attached: Yes
- Garage Spaces: 2
- Parking Features: Driveway, Attached Garage, Off Street
- Parking Total: 2
Structure
- Roof: Metal
- Exterior Features: Wood
- Foundation: Poured Concrete
Lot Details
- Lot Features: Curbs, Paved, Sidewalk
- Acres: 0.1179
- Foundation: Poured Concrete
Schools
- High School District: Issaquah
- High School: Liberty Snr High
- Middle School: Cougar Mountain Middle
- Elementary School: Newcastle
Lot Details
- Lot Features: Curbs, Paved, Sidewalk
- Acres: 0.1179
- Foundation: Poured Concrete
Power
- Energy Source: Electric, Natural Gas
Water, Sewer, and Garbage
- Sewer: Sewer Connected
- Water Source: Public

Miles Eaton
Broker | REALTOR®
Send Miles Eaton an email







































