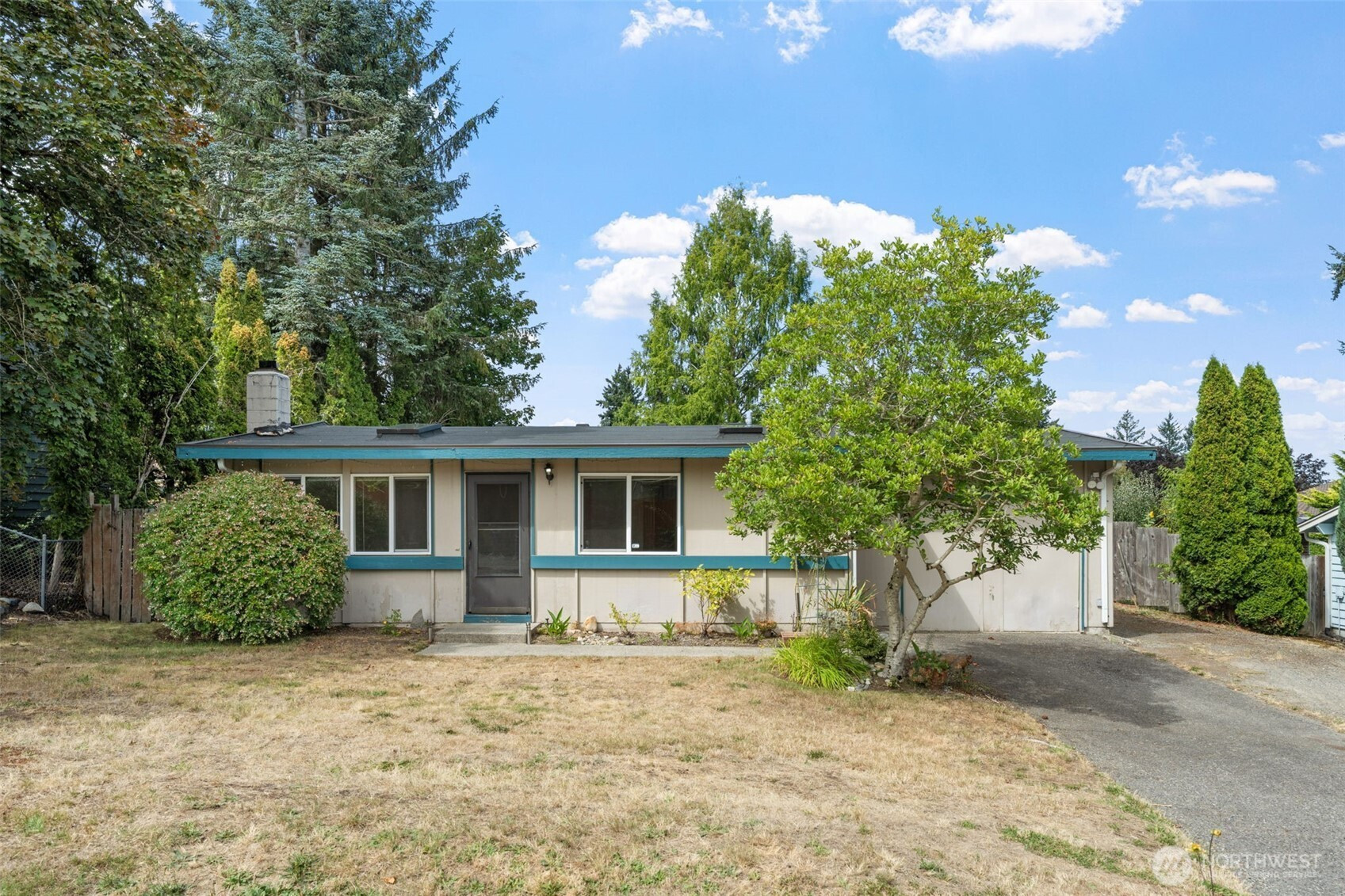





















MLS #2423742 / Listing provided by NWMLS & John L. Scott, Inc..
$462,500
13040 SE 204th Place
Kent,
WA
98031
Beds
Baths
Sq Ft
Per Sq Ft
Year Built
Perfect opportunity for first time home buyers, DIYers, and Investors! Home located in quiet neighborhood in a commuter-friendly location near Kentridge HS. The spacious, open living, dining, and kitchen space help make this 840sf home feel big. But add the 340sf bonus room, utility space, and storage (fully converted garage) makes it feel huge! The large flat backyard has an 8’X16’ shed, flourishing apple tree, garden space, firepit block, and room for more. Side yard and driveway could fit multiple cars and even an RV. Yes, the home needs some updating and fixes, but the carpet, carpet pad, and hard flooring in the bonus room and utility space are brand-spanking new. First time on the market in several decades…don’t miss out!
Disclaimer: The information contained in this listing has not been verified by Hawkins-Poe Real Estate Services and should be verified by the buyer.
Bedrooms
- Total Bedrooms: 3
- Main Level Bedrooms: 3
- Lower Level Bedrooms: 0
- Upper Level Bedrooms: 0
- Possible Bedrooms: 3
Bathrooms
- Total Bathrooms: 1
- Half Bathrooms: 0
- Three-quarter Bathrooms: 0
- Full Bathrooms: 1
- Full Bathrooms in Garage: 0
- Half Bathrooms in Garage: 0
- Three-quarter Bathrooms in Garage: 0
Fireplaces
- Total Fireplaces: 1
- Main Level Fireplaces: 1
Water Heater
- Water Heater Location: Utility/Bonus
- Water Heater Type: Natural Gas
Heating & Cooling
- Heating: Yes
- Cooling: No
Parking
- Garage Attached: No
- Parking Features: Driveway, RV Parking
- Parking Total: 0
Structure
- Roof: Torch Down
- Exterior Features: Wood
- Foundation: Poured Concrete
Lot Details
- Lot Features: Paved
- Acres: 0.1655
- Foundation: Poured Concrete
Schools
- High School District: Kent
- High School: Kentridge High
- Middle School: Northwood Jnr High
- Elementary School: Lake Youngs Elem
Transportation
- Nearby Bus Line: true
Lot Details
- Lot Features: Paved
- Acres: 0.1655
- Foundation: Poured Concrete
Power
- Energy Source: Electric, Natural Gas, Wood
- Power Company: PSE
Water, Sewer, and Garbage
- Sewer Company: Soos Creek Water & Sewer
- Sewer: Sewer Connected
- Water Company: Soos Creek Water & Sewer
- Water Source: Public

Miles Eaton
Broker | REALTOR®
Send Miles Eaton an email





















