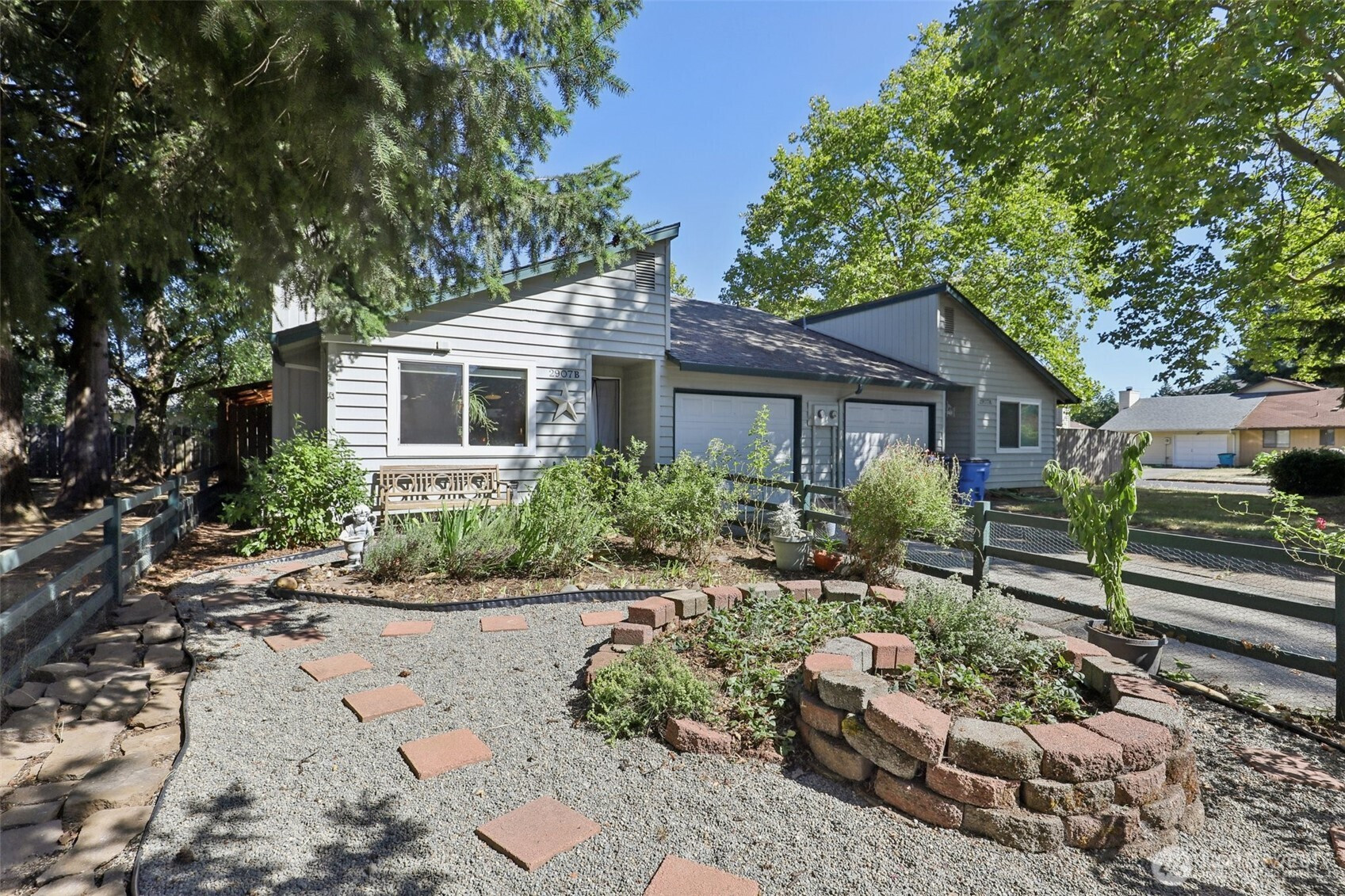
























MLS #2423914 / Listing provided by NWMLS & Redfin Corp..
$345,900
2907 NE 103rd Avenue
Unit B
Vancouver,
WA
98662
Beds
Baths
Sq Ft
Per Sq Ft
Year Built
***MORTGAGE SAVINGS MAY BE AVAILABLE FOR THE BUYERS OF THIS HOME*** Discover this little gem located close to shopping, hospital, Interstates, and PDX. Oakbrook Park is right down the street for play, exercise, or gatherings. Single-story home with a generous primary bedroom and secondary bedroom, both backing to the private backyard. Large kitchen with eat up peninsula, room for a quaint dining table, and open living room. Stunning oversized wood-burning fireplace with stone wall. Fully fenced front yard with English Garden. The backyard is also fenced off with a small covered patio, apple tree, pear tree, and still room for a garden or play. Vaulted ceilings, newer gutters, and A/C.
Disclaimer: The information contained in this listing has not been verified by Hawkins-Poe Real Estate Services and should be verified by the buyer.
Open House Schedules
23
11 AM - 1 PM
Bedrooms
- Total Bedrooms: 2
- Main Level Bedrooms: 2
- Lower Level Bedrooms: 0
- Upper Level Bedrooms: 0
- Possible Bedrooms: 2
Bathrooms
- Total Bathrooms: 1
- Half Bathrooms: 0
- Three-quarter Bathrooms: 0
- Full Bathrooms: 1
- Full Bathrooms in Garage: 0
- Half Bathrooms in Garage: 0
- Three-quarter Bathrooms in Garage: 0
Fireplaces
- Total Fireplaces: 1
- Main Level Fireplaces: 1
Water Heater
- Water Heater Location: Garage
- Water Heater Type: Tank
Heating & Cooling
- Heating: Yes
- Cooling: Yes
Parking
- Garage: Yes
- Garage Attached: Yes
- Garage Spaces: 1
- Parking Features: Driveway, Attached Garage
- Parking Total: 1
Structure
- Roof: Composition
- Exterior Features: Wood, Wood Products
- Foundation: Pillar/Post/Pier
Lot Details
- Lot Features: Paved
- Acres: 0.069
- Foundation: Pillar/Post/Pier
Schools
- High School District: Evergreen
- High School: Evergreen High
- Middle School: Cascade Mid
- Elementary School: Marrion Elem
Lot Details
- Lot Features: Paved
- Acres: 0.069
- Foundation: Pillar/Post/Pier
Power
- Energy Source: Electric
Water, Sewer, and Garbage
- Sewer: Sewer Connected
- Water Source: Public

Miles Eaton
Broker | REALTOR®
Send Miles Eaton an email
























