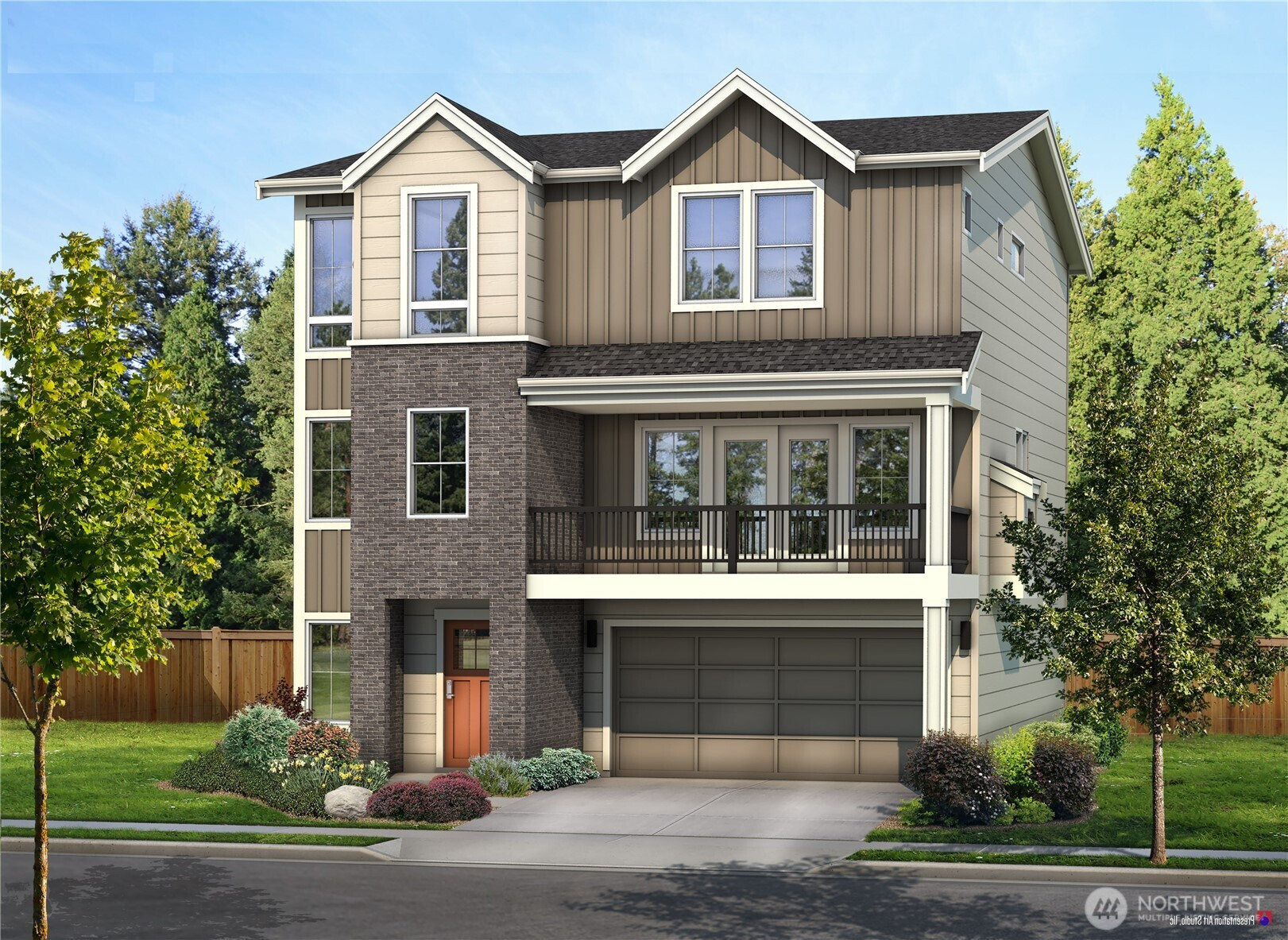






























MLS #2424277 / Listing provided by NWMLS & Keller Williams North Seattle.
$1,495,000
4219 220th Place SE
Bothell,
WA
98021
Beds
Baths
Sq Ft
Per Sq Ft
Year Built
Experience sophisticated living in Bothell’s newest 17-home community, Foxmoore. Open, bright, and gracefully modern - the bestselling Glacier Home Plan by Adamant Homes delivers elegant style paired with remarkable flexibility in a PRIME Canyon Park location. Offering up to 5 bdrms across 3 expansive levels, this thoughtfully designed home adapts effortlessly. Spacious, flowing interiors feature oversized rooms bathed in natural light, luxe finishes, and abundant storage. Northshore schools, nearby parks, close shopping, and easy commutes - life here feels effortlessly elevated. Site Reg Policy - if working w/agent they must accompany you. Est completion in late Oct 2025. DOES NOT MAP - use 4113 221st St SE, Bothell for GPS.
Disclaimer: The information contained in this listing has not been verified by Hawkins-Poe Real Estate Services and should be verified by the buyer.
Bedrooms
- Total Bedrooms: 5
- Main Level Bedrooms: 1
- Lower Level Bedrooms: 1
- Upper Level Bedrooms: 3
- Possible Bedrooms: 5
Bathrooms
- Total Bathrooms: 4
- Half Bathrooms: 0
- Three-quarter Bathrooms: 0
- Full Bathrooms: 4
- Full Bathrooms in Garage: 0
- Half Bathrooms in Garage: 0
- Three-quarter Bathrooms in Garage: 0
Fireplaces
- Total Fireplaces: 1
- Main Level Fireplaces: 1
Water Heater
- Water Heater Location: Garage
- Water Heater Type: Tier 3 Hybrid Electric Tank
Heating & Cooling
- Heating: Yes
- Cooling: Yes
Parking
- Garage: Yes
- Garage Attached: Yes
- Garage Spaces: 3
- Parking Features: Attached Garage
- Parking Total: 3
Structure
- Roof: Composition
- Exterior Features: Cement Planked, Stone, Wood, Wood Products
- Foundation: Poured Concrete
Lot Details
- Lot Features: Cul-De-Sac, Curbs, Paved, Sidewalk
- Acres: 0.0836
- Foundation: Poured Concrete
Schools
- High School District: Northshore
- High School: North Creek High School
- Middle School: Leota Middle School
- Elementary School: Kokanee Elem
Transportation
- Nearby Bus Line: true
Lot Details
- Lot Features: Cul-De-Sac, Curbs, Paved, Sidewalk
- Acres: 0.0836
- Foundation: Poured Concrete
Power
- Energy Source: Electric, Natural Gas
- Power Company: Snohomish County PUD
Water, Sewer, and Garbage
- Sewer Company: Alderwood Water District
- Sewer: Sewer Connected
- Water Company: Alderwood Water District
- Water Source: Public

Miles Eaton
Broker | REALTOR®
Send Miles Eaton an email






























