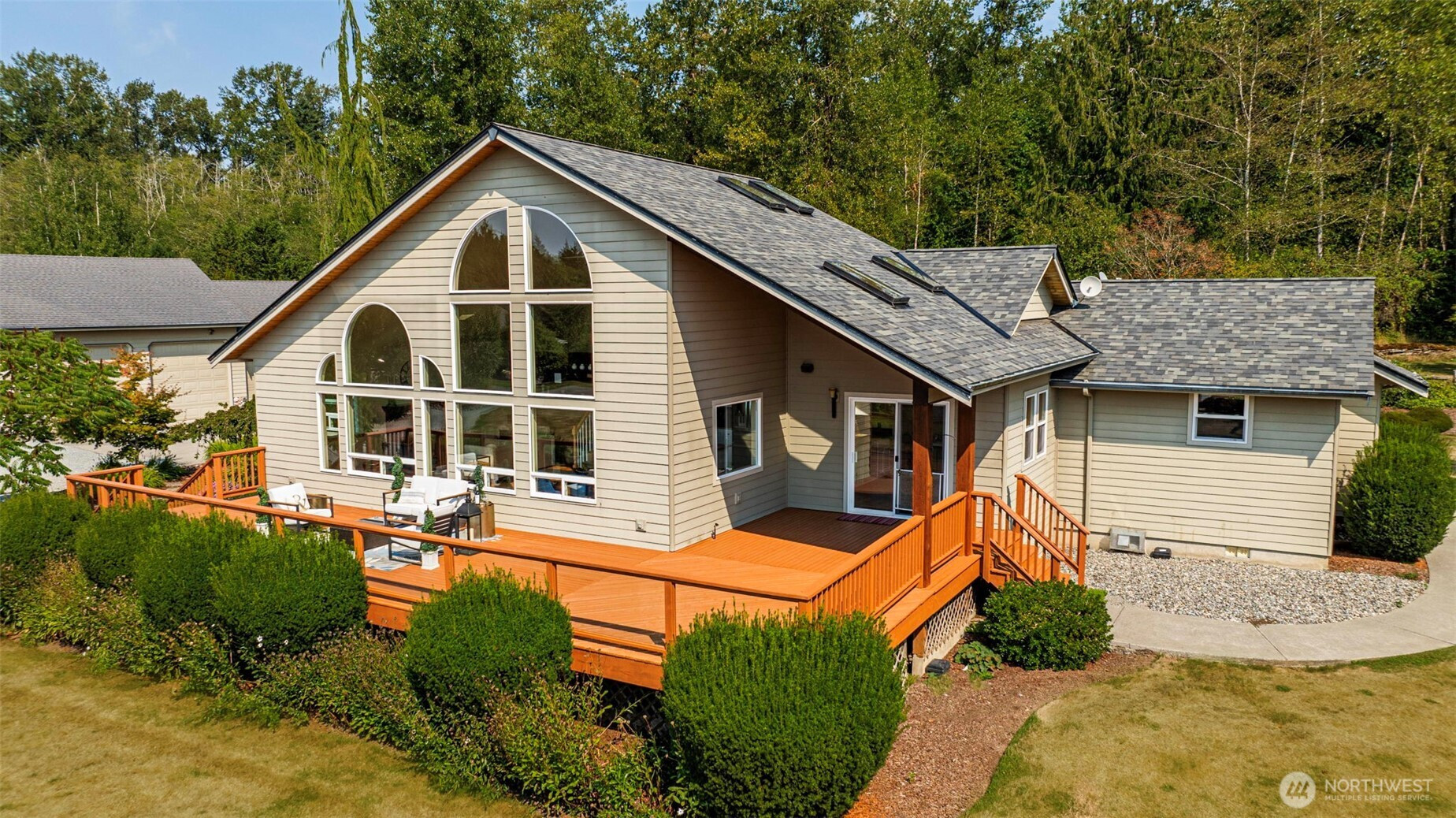







































MLS #2424310 / Listing provided by NWMLS & John L Scott Stanwood.
$1,175,000
7349 Teal
Bow,
WA
98232
Beds
Baths
Sq Ft
Per Sq Ft
Year Built
Experience this exquisite custom home, w/breathtaking views of the valley, islands, & mesmerizing sunsets that create a serene backdrop. The bright & inviting kitchen, adorned with boujee accents, serves as the heart of the home, seamlessly connecting to the living & dining areas equipped with built-in shelves and with picturesque western views. A charming loft adds an extra touch of sophistication & functionality. Retreat to the expansive owner's suite, featuring a two-person jetted tub, a spacious walk-in dual shower, and a generous walk-in closet. This remarkable property also includes a two-car garage, detached four-bay shop featuring a versatile upper loft area. Unique blend of tranquility & elegance, making it an exceptional home!
Disclaimer: The information contained in this listing has not been verified by Hawkins-Poe Real Estate Services and should be verified by the buyer.
Open House Schedules
6
12 PM - 2 PM
7
11 AM - 2 PM
Bedrooms
- Total Bedrooms: 3
- Main Level Bedrooms: 3
- Lower Level Bedrooms: 0
- Upper Level Bedrooms: 0
- Possible Bedrooms: 3
Bathrooms
- Total Bathrooms: 3
- Half Bathrooms: 1
- Three-quarter Bathrooms: 0
- Full Bathrooms: 2
- Full Bathrooms in Garage: 0
- Half Bathrooms in Garage: 0
- Three-quarter Bathrooms in Garage: 0
Fireplaces
- Total Fireplaces: 1
- Main Level Fireplaces: 1
Water Heater
- Water Heater Location: Garage
- Water Heater Type: Gas
Heating & Cooling
- Heating: Yes
- Cooling: Yes
Parking
- Garage: Yes
- Garage Attached: Yes
- Garage Spaces: 6
- Parking Features: Detached Carport, Attached Garage, Detached Garage, RV Parking
- Parking Total: 6
Structure
- Roof: Composition
- Exterior Features: Cement/Concrete, Stone
- Foundation: Poured Concrete
Lot Details
- Lot Features: Cul-De-Sac, Paved
- Acres: 2.09
- Foundation: Poured Concrete
Schools
- High School District: Burlington
- High School: Buyer To Verify
- Middle School: Buyer To Verify
- Elementary School: Buyer To Verify
Lot Details
- Lot Features: Cul-De-Sac, Paved
- Acres: 2.09
- Foundation: Poured Concrete
Power
- Energy Source: Propane
- Power Company: PSE
Water, Sewer, and Garbage
- Sewer Company: Septic
- Sewer: Septic Tank
- Water Company: Well
- Water Source: Individual Well

Miles Eaton
Broker | REALTOR®
Send Miles Eaton an email







































