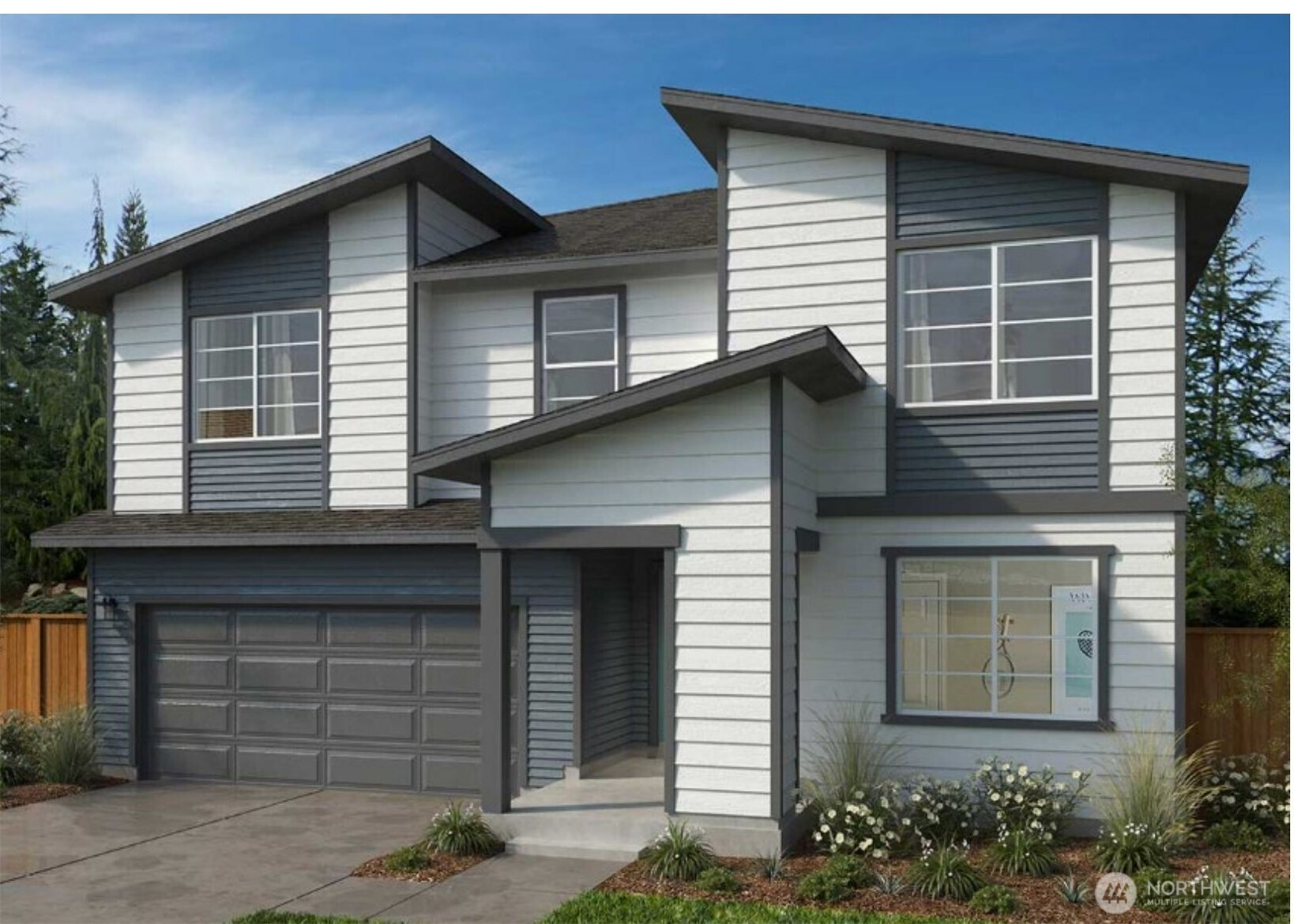





MLS #2424686 / Listing provided by NWMLS & KB Home Sales.
$709,950
1960 NW Meadowview Drive
Unit 6
Poulsbo,
WA
98370
Beds
Baths
Sq Ft
Per Sq Ft
Year Built
Welcome to this bright and airy, open-concept floorplan that creates a seamless flow between the kitchen, dining, and living areas. Featuring a large island with seating and a walk-in pantry, with the added bonus of design options already being chosen, start enjoying your new home from day one. White cabinets, tile backsplash, 5 piece Primary bath. Versatile den and loft, and second-floor laundry room. Step outside to your extended covered patio with fully fenced and landscaped backyard, enjoy morning coffee or warm summer evenings. All this comes wrapped in a classic craftsman exterior that delivers standout curb appeal along with built0n energy efficient features and designed to help save on utility costs.
Disclaimer: The information contained in this listing has not been verified by Hawkins-Poe Real Estate Services and should be verified by the buyer.
Bedrooms
- Total Bedrooms: 4
- Main Level Bedrooms: 0
- Lower Level Bedrooms: 0
- Upper Level Bedrooms: 4
- Possible Bedrooms: 4
Bathrooms
- Total Bathrooms: 3
- Half Bathrooms: 1
- Three-quarter Bathrooms: 0
- Full Bathrooms: 2
- Full Bathrooms in Garage: 0
- Half Bathrooms in Garage: 0
- Three-quarter Bathrooms in Garage: 0
Fireplaces
- Total Fireplaces: 1
- Main Level Fireplaces: 1
Water Heater
- Water Heater Location: Garage
- Water Heater Type: Hybrid Electric Heat pump
Heating & Cooling
- Heating: Yes
- Cooling: Yes
Parking
- Garage: Yes
- Garage Attached: Yes
- Garage Spaces: 2
- Parking Features: Attached Garage
- Parking Total: 2
Structure
- Roof: Composition
- Exterior Features: Cement Planked
- Foundation: Poured Concrete
Lot Details
- Lot Features: Curbs, Paved, Sidewalk
- Acres: 0.1459
- Foundation: Poured Concrete
Schools
- High School District: North Kitsap #400
- High School: North Kitsap High
- Middle School: Poulsbo Middle
- Elementary School: Vinland Elem
Transportation
- Nearby Bus Line: true
Lot Details
- Lot Features: Curbs, Paved, Sidewalk
- Acres: 0.1459
- Foundation: Poured Concrete
Power
- Energy Source: Electric
- Power Company: Puget Sound Energy
Water, Sewer, and Garbage
- Sewer Company: City of Poulsbo
- Sewer: Sewer Connected
- Water Company: Kitsap PUD
- Water Source: Public

Miles Eaton
Broker | REALTOR®
Send Miles Eaton an email





