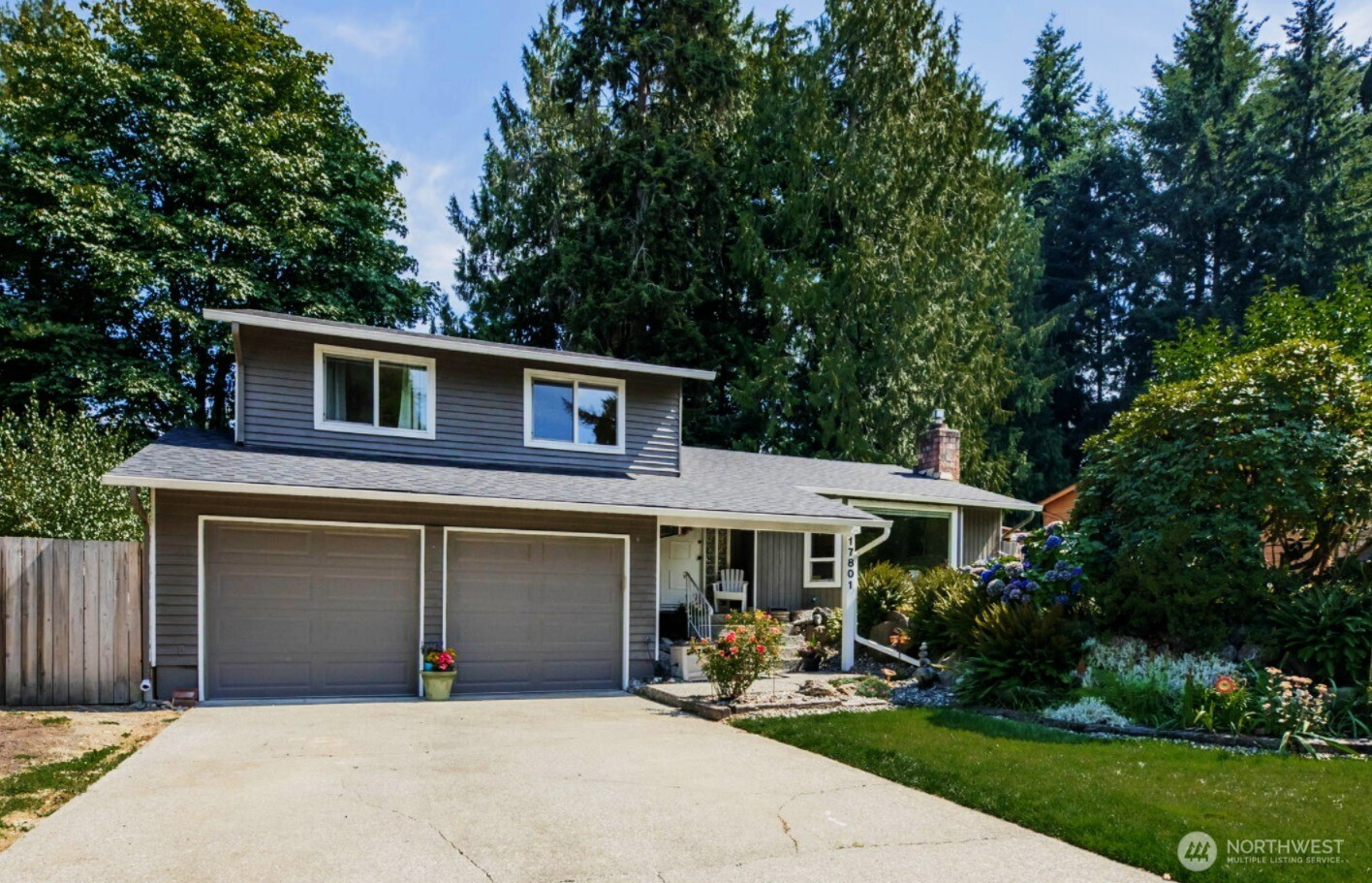




































MLS #2425017 / Listing provided by NWMLS & KR Brokers.
$888,000
17801 29th Drive SE
Bothell,
WA
98012
Beds
Baths
Sq Ft
Per Sq Ft
Year Built
Gorgeous, well maintained spacious tri-level floor plan provides flexible living space with French doors leading to the beautiful, private back yard sanctuary featuring an oversized patio, Zen natural growth setting perfect for entertaining or simply relaxing & room for vegetable garden. The beautiful, low maintenance front yard w/mature shrubs& flowers is postcard gorgeous! Interior is freshly painted, boasts 2 newly remodeled bathrooms, new flooring and carpeting. The lower-level bonus room is currently being used as a bedroom but could easily be converted to anything, bonus room, craft, office or fitness room? Lg 700 sq ft crawl space for xtra storage! Mins from Mill Creek Town Center, transit, frwys & all Bothell Living offers. No HOA!
Disclaimer: The information contained in this listing has not been verified by Hawkins-Poe Real Estate Services and should be verified by the buyer.
Bedrooms
- Total Bedrooms: 3
- Main Level Bedrooms: 0
- Lower Level Bedrooms: 0
- Upper Level Bedrooms: 3
- Possible Bedrooms: 3
Bathrooms
- Total Bathrooms: 3
- Half Bathrooms: 1
- Three-quarter Bathrooms: 0
- Full Bathrooms: 2
- Full Bathrooms in Garage: 0
- Half Bathrooms in Garage: 0
- Three-quarter Bathrooms in Garage: 0
Fireplaces
- Total Fireplaces: 1
- Main Level Fireplaces: 1
Water Heater
- Water Heater Location: Garage
- Water Heater Type: Gas
Heating & Cooling
- Heating: Yes
- Cooling: Yes
Parking
- Garage: Yes
- Garage Attached: Yes
- Garage Spaces: 2
- Parking Features: Driveway, Attached Garage
- Parking Total: 2
Structure
- Roof: Composition
- Exterior Features: Wood
- Foundation: Poured Concrete
Lot Details
- Lot Features: Paved, Sidewalk
- Acres: 0.23
- Foundation: Poured Concrete
Schools
- High School District: Everett
- High School: Henry M. Jackson Hig
- Middle School: Heatherwood Mid
- Elementary School: Cedar Wood Elem
Lot Details
- Lot Features: Paved, Sidewalk
- Acres: 0.23
- Foundation: Poured Concrete
Power
- Energy Source: Electric, Natural Gas
Water, Sewer, and Garbage
- Sewer: Sewer Connected
- Water Source: Public

Miles Eaton
Broker | REALTOR®
Send Miles Eaton an email




































