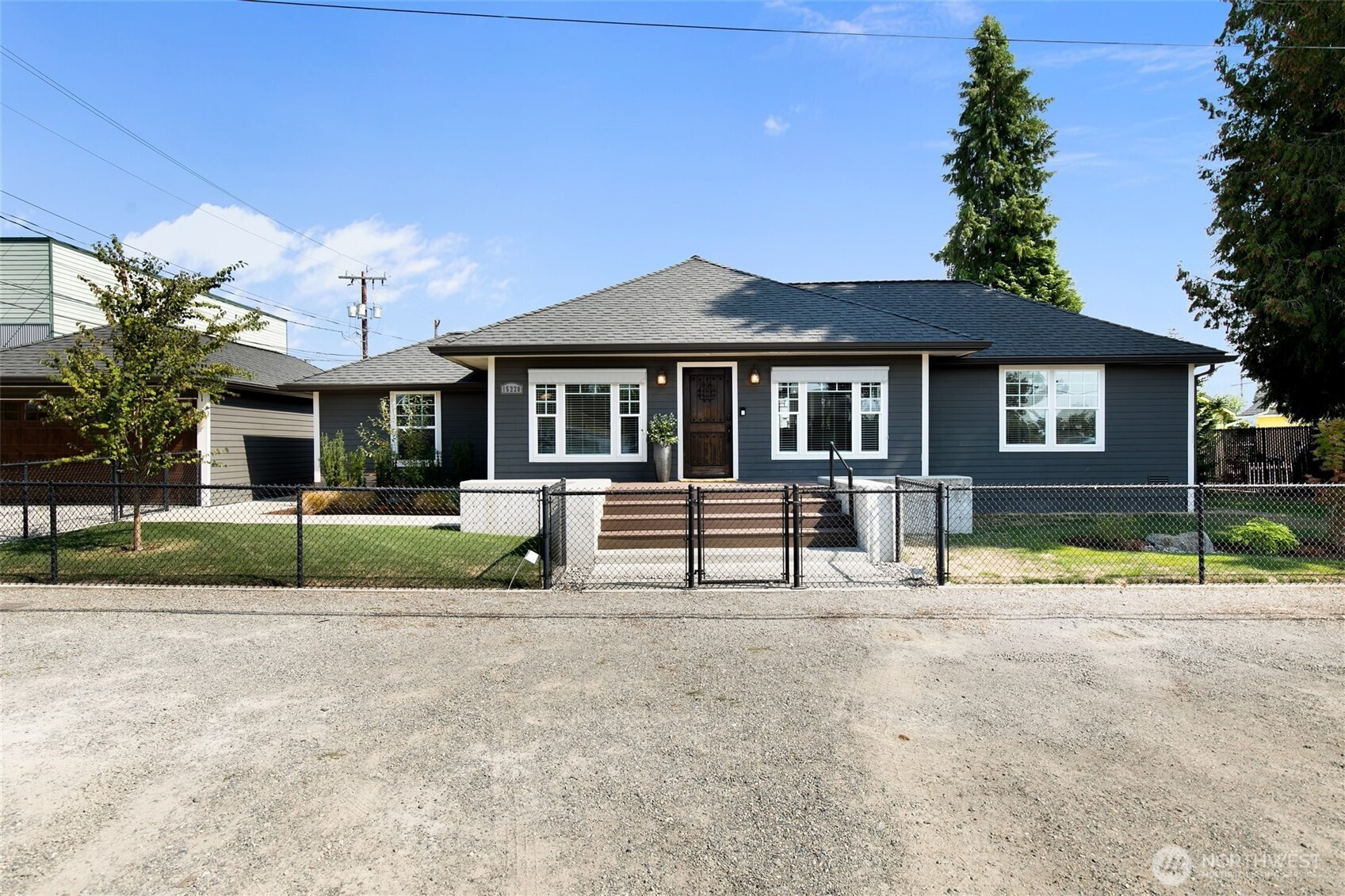






































MLS #2425183 / Listing provided by NWMLS & Redfin Corp..
$749,950
15220 9th Avenue SW
Burien,
WA
98166
Beds
Baths
Sq Ft
Per Sq Ft
Year Built
Turnkey Luxury in the Heart of Old Town Burien! Remodeled 3bed/1.5bath home filled w/high-end finishes & thoughtful details thru-out. Open-concept living space w/abundant natural light, custom lighting & gleaming wood floors. Dining flows into a gourmet kitchen w/stainless apps, large island w/gas cooktop & granite counters—perfect for living & entertaining. Retreat to spa-inspired bath w/custom tile shower, claw-foot tub & dual sinks near the serene primary suite. Guest bedrms offer flexibility while a bonus room off the hall provides endless possibilities! Detached 2car garage, finished w/epoxy floor, stainless cabinetry & EV-ready. Outdoor living w/manicured landscaping. Walk Score 92—shops, pubs & dining minutes away. Welcome Home!
Disclaimer: The information contained in this listing has not been verified by Hawkins-Poe Real Estate Services and should be verified by the buyer.
Open House Schedules
6
2 PM - 4 PM
7
2 PM - 4 PM
Bedrooms
- Total Bedrooms: 3
- Main Level Bedrooms: 3
- Lower Level Bedrooms: 0
- Upper Level Bedrooms: 0
Bathrooms
- Total Bathrooms: 2
- Half Bathrooms: 1
- Three-quarter Bathrooms: 0
- Full Bathrooms: 1
- Full Bathrooms in Garage: 0
- Half Bathrooms in Garage: 0
- Three-quarter Bathrooms in Garage: 0
Fireplaces
- Total Fireplaces: 0
Water Heater
- Water Heater Type: Tankless
Heating & Cooling
- Heating: Yes
- Cooling: Yes
Parking
- Garage: Yes
- Garage Attached: No
- Garage Spaces: 2
- Parking Features: Driveway, Detached Garage, Off Street
- Parking Total: 2
Structure
- Roof: Composition
- Exterior Features: Cement Planked
- Foundation: Poured Concrete
Lot Details
- Lot Features: Alley, Paved
- Acres: 0.1694
- Foundation: Poured Concrete
Schools
- High School District: Highline
- High School: Buyer To Verify
- Middle School: Buyer To Verify
- Elementary School: Buyer To Verify
Lot Details
- Lot Features: Alley, Paved
- Acres: 0.1694
- Foundation: Poured Concrete
Power
- Energy Source: Natural Gas
- Power Company: Seattle City Light
Water, Sewer, and Garbage
- Sewer Company: Southwest Suburban Sewer Dist
- Sewer: Sewer Connected
- Water Company: Water District 49
- Water Source: Public

Miles Eaton
Broker | REALTOR®
Send Miles Eaton an email






































