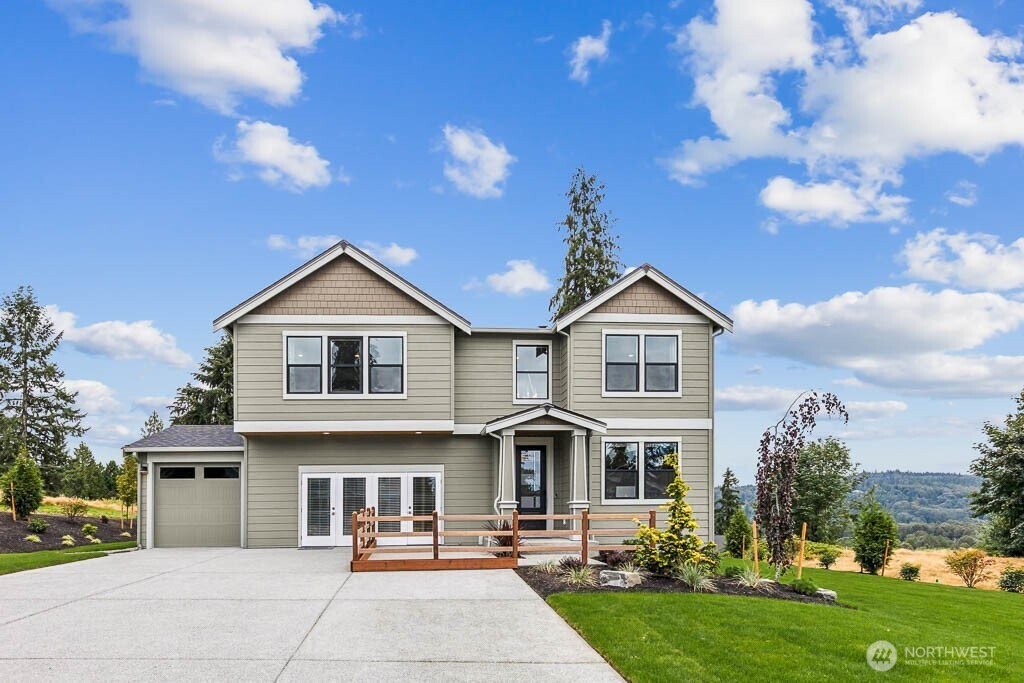






































MLS #2426148 / Listing provided by NWMLS & DR Horton.
$1,949,995
13921 102nd Drive SE
Unit 26
Snohomish,
WA
98296
Beds
Baths
Sq Ft
Per Sq Ft
Year Built
Our stunning Caslon model home by D.R. Horton in Riverstone Estates is now available. Pictures are of actual home. Sales office to be converted back to 3-car garage. The ceiling of the Great Room soars to the 2nd story & is the hallmark of this beautiful home. It allows natural light to flood the home. Kitchen features one of our largest islands, built-in KitchenAid refrigerator, quartz counters, soft close drawers & oversized walk-in pantry. Air Conditioning, landscaping, irrigation and 3-CAR Garage w/ 220V for charging electric vehicles are all included. Buyers must register their broker on site at their first visit, including open houses. Very private location in the community. Land to the right is dedicated open space.
Disclaimer: The information contained in this listing has not been verified by Hawkins-Poe Real Estate Services and should be verified by the buyer.
Bedrooms
- Total Bedrooms: 6
- Main Level Bedrooms: 1
- Lower Level Bedrooms: 0
- Upper Level Bedrooms: 5
- Possible Bedrooms: 6
Bathrooms
- Total Bathrooms: 3
- Half Bathrooms: 0
- Three-quarter Bathrooms: 1
- Full Bathrooms: 2
- Full Bathrooms in Garage: 0
- Half Bathrooms in Garage: 0
- Three-quarter Bathrooms in Garage: 0
Fireplaces
- Total Fireplaces: 1
- Main Level Fireplaces: 1
Heating & Cooling
- Heating: Yes
- Cooling: Yes
Parking
- Garage: Yes
- Garage Attached: Yes
- Garage Spaces: 3
- Parking Features: Attached Garage
- Parking Total: 3
Structure
- Roof: Composition
- Exterior Features: Cement Planked, Stone
- Foundation: Poured Concrete
Lot Details
- Lot Features: Cul-De-Sac, Open Space, Paved, Secluded
- Acres: 1.0026
- Foundation: Poured Concrete
Schools
- High School District: Snohomish
- High School: Glacier Peak
- Middle School: Valley View Mid
- Elementary School: Cathcart Elem
Lot Details
- Lot Features: Cul-De-Sac, Open Space, Paved, Secluded
- Acres: 1.0026
- Foundation: Poured Concrete
Power
- Energy Source: Electric
Water, Sewer, and Garbage
- Sewer: Septic Tank
- Water Source: Public

Miles Eaton
Broker | REALTOR®
Send Miles Eaton an email






































