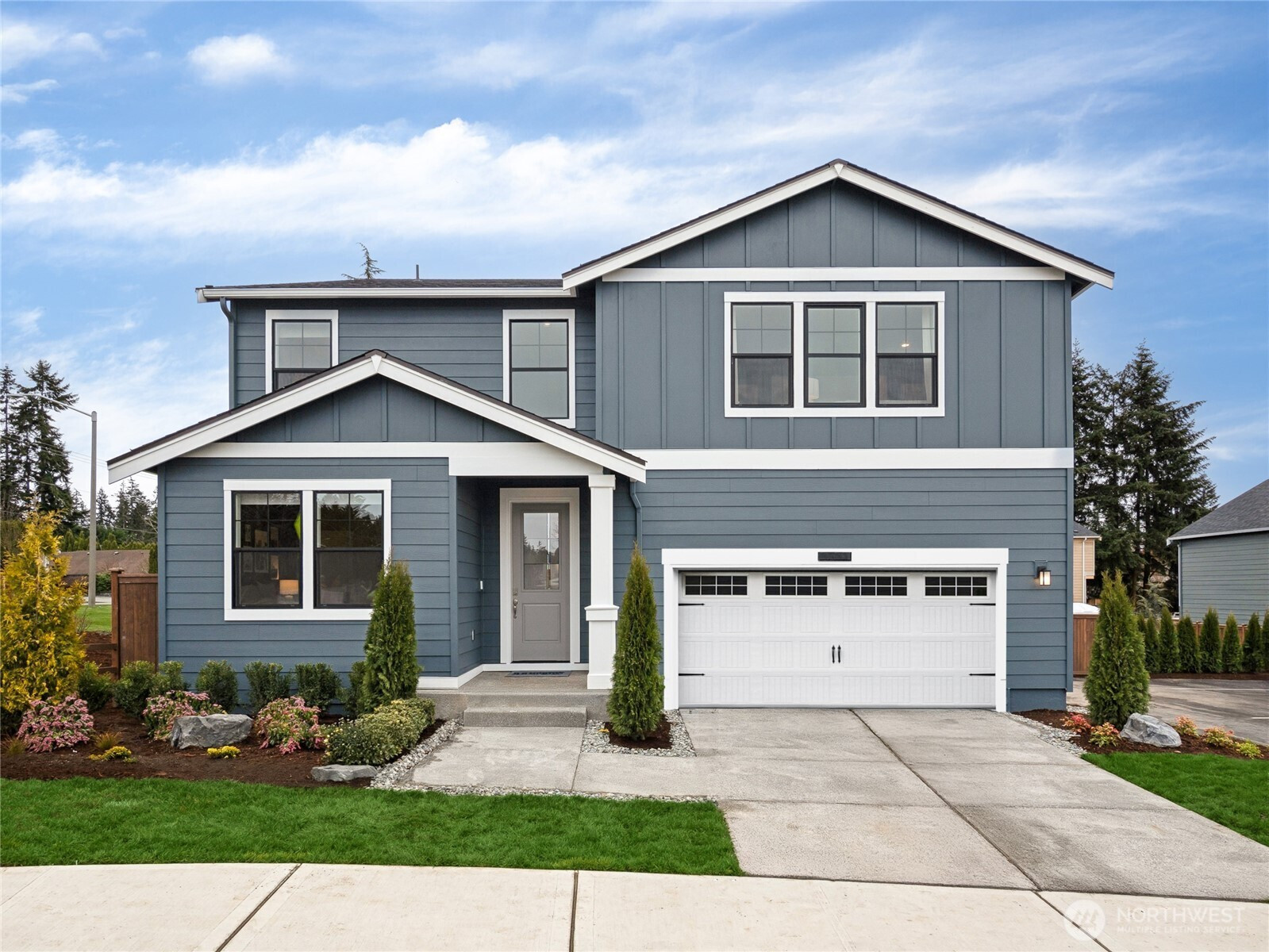

































Virtual tour is representational. Materials and finishes will vary. See site agent for details.
MLS #2428809 / Listing provided by NWMLS & DR Horton.
$1,899,995
11415 SE 8th Street
Unit 39
Newcastle,
WA
98056
Beds
Baths
Sq Ft
Per Sq Ft
Year Built
The STAFFORD plan on a private lot is available at Parkside at May Creek in Newcastle! This popular North facing home features a large open concept great room & modern kitchen w/GAS COOKING & a gourmet hood vent, 48" built-in fridge, main floor bed W/ 3/4 bath, spacious dining & family room, a large bonus rm perfect for a home theater or playroom, EV charging! Fully landscaped & fenced yard w/ lots of natural light! Community has a playground, picnic pavilion, & walking trails to enjoy. Minutes from Lake Washington & close to shopping, dining, entertainment, & offers an easy commute to East side! Smart home features included. Buyers must register their broker on site at their first visit, including open houses.
Disclaimer: The information contained in this listing has not been verified by Hawkins-Poe Real Estate Services and should be verified by the buyer.
Open House Schedules
4
10 AM - 5 PM
5
10 AM - 5 PM
6
10 AM - 5 PM
7
10 AM - 5 PM
8
10 AM - 5 PM
9
10 AM - 5 PM
10
1 PM - 5 PM
11
10 AM - 5 PM
12
10 AM - 5 PM
Bedrooms
- Total Bedrooms: 5
- Main Level Bedrooms: 1
- Lower Level Bedrooms: 0
- Upper Level Bedrooms: 4
Bathrooms
- Total Bathrooms: 3
- Half Bathrooms: 0
- Three-quarter Bathrooms: 1
- Full Bathrooms: 2
- Full Bathrooms in Garage: 0
- Half Bathrooms in Garage: 0
- Three-quarter Bathrooms in Garage: 0
Fireplaces
- Total Fireplaces: 1
- Main Level Fireplaces: 1
Water Heater
- Water Heater Location: Mech Closet
- Water Heater Type: Electric Heat Pump
Heating & Cooling
- Heating: Yes
- Cooling: Yes
Parking
- Garage: Yes
- Garage Attached: Yes
- Garage Spaces: 2
- Parking Features: Attached Garage
- Parking Total: 2
Structure
- Roof: Composition, Metal
- Exterior Features: Cement Planked, Wood, Wood Products
- Foundation: Poured Concrete
Lot Details
- Lot Features: Curbs, Paved, Sidewalk
- Acres: 0.1059
- Foundation: Poured Concrete
Schools
- High School District: Renton
- High School: Buyer To Verify
- Middle School: Buyer To Verify
- Elementary School: Buyer To Verify
Lot Details
- Lot Features: Curbs, Paved, Sidewalk
- Acres: 0.1059
- Foundation: Poured Concrete
Power
- Energy Source: Electric
- Power Company: Puget Sound Energy
Water, Sewer, and Garbage
- Sewer: Sewer Connected
- Water Company: Coak Creek Utility Dist
- Water Source: Public

Miles Eaton
Broker | REALTOR®
Send Miles Eaton an email

































