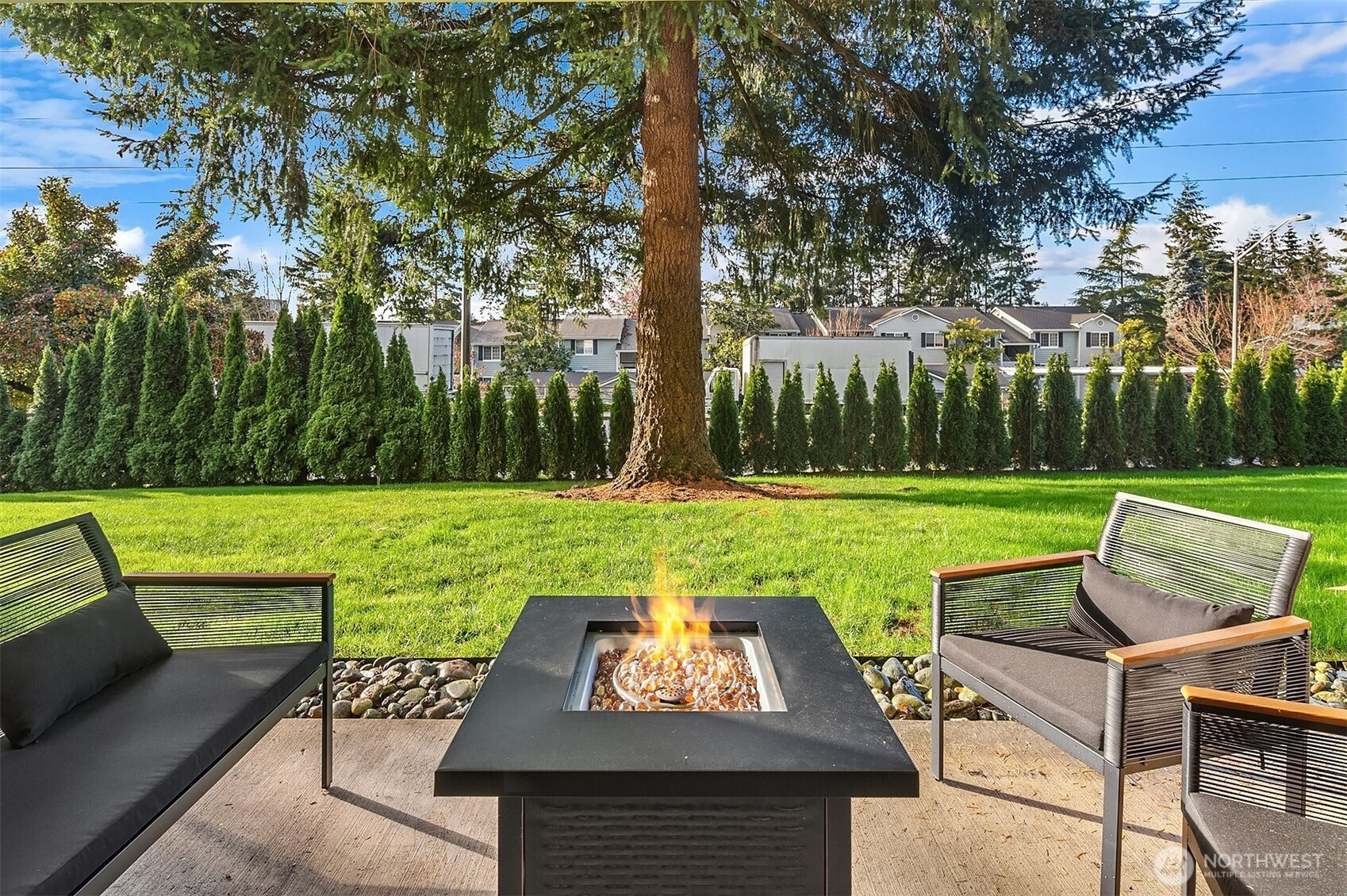



















MLS #2429181 / Listing provided by NWMLS & Upgrade Realty.
$425,000
12415 NE 130th Court
Unit H102
Kirkland,
WA
98034
Beds
Baths
Sq Ft
Per Sq Ft
Year Built
Conveniently located just steps to Evergreen Medical Center & The Village at Totem Lake, you'll fall in love with this luxuriously upgraded, move-in ready, ground floor 2 bedroom STUNNER in Salish Village! Ideal layout with cherrywood laminate floors, upscale millwork & fresh paint throughout. Spacious living room with high-end wood-burning fireplace & sprawling glass slider opens to formal dining with modern chandelier & showcase designer kitchen with solid shaker cabinets, stainless steel appliances & gorgeous soap stone counters. Massive covered patio overlooking lush gardens. Primary bedroom with walk-in closet & laundry. Lavish bath with brushed limestone floor & floating vanity. Utility room with storage, 2nd dryer & electric furnace!
Disclaimer: The information contained in this listing has not been verified by Hawkins-Poe Real Estate Services and should be verified by the buyer.
Bedrooms
- Total Bedrooms: 2
- Main Level Bedrooms: 2
- Lower Level Bedrooms: 0
- Upper Level Bedrooms: 0
Bathrooms
- Total Bathrooms: 1
- Half Bathrooms: 0
- Three-quarter Bathrooms: 0
- Full Bathrooms: 1
- Full Bathrooms in Garage: 0
- Half Bathrooms in Garage: 0
- Three-quarter Bathrooms in Garage: 0
Fireplaces
- Total Fireplaces: 1
- Main Level Fireplaces: 1
Water Heater
- Water Heater Location: Closet
- Water Heater Type: Electric
Heating & Cooling
- Heating: Yes
- Cooling: No
Parking
- Parking Features: Uncovered
- Parking Total: 1
- Parking Space Numbers: 208
- Open Parking Spaces: 1
Structure
- Roof: Composition
- Exterior Features: Metal/Vinyl
Lot Details
- Acres: 0
Schools
- High School District: Lake Washington
- High School: Juanita High
- Middle School: Kamiakin Middle
- Elementary School: Muir Elem
Transportation
- Nearby Bus Line: true
Lot Details
- Acres: 0
Power
- Energy Source: Electric
- Power Company: PSE

Miles Eaton
Broker | REALTOR®
Send Miles Eaton an email



















