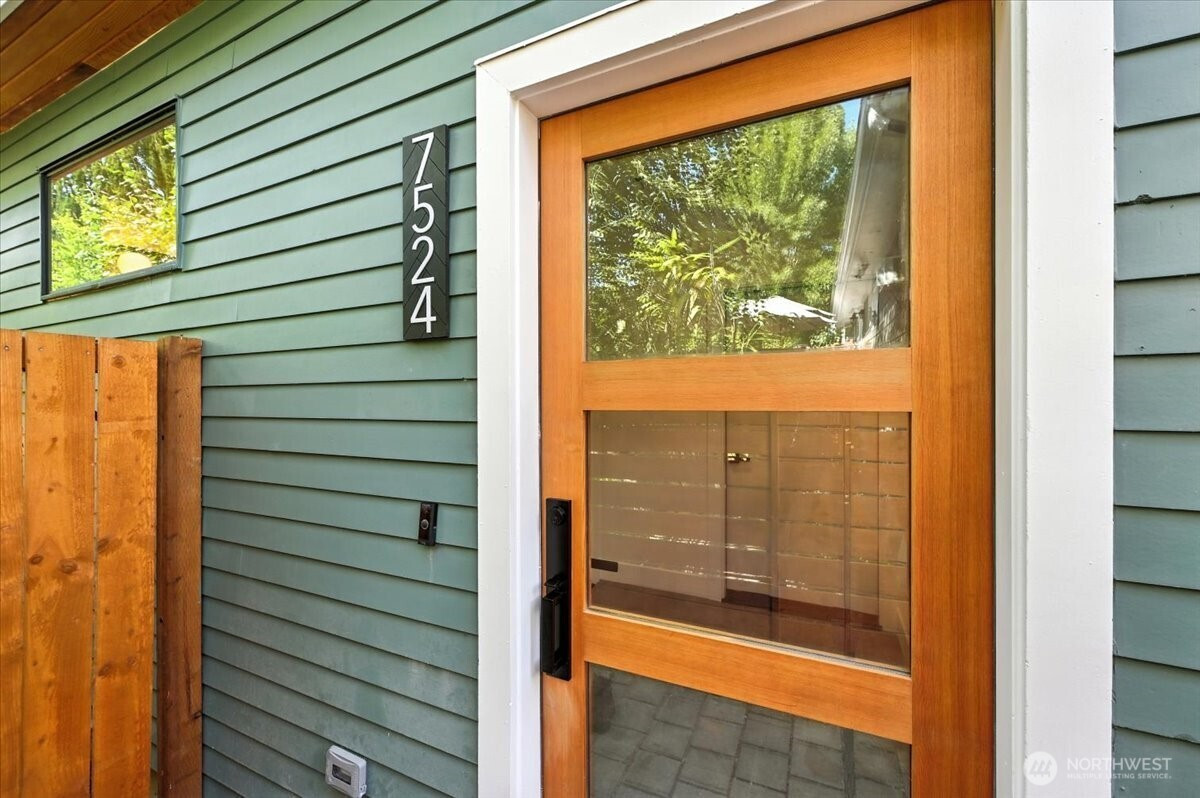


















MLS #2429231 / Listing provided by NWMLS & RE/MAX Northwest Realtors.
$783,750
7524 31st Avenue NE
Seattle,
WA
98115
Beds
Baths
Sq Ft
Per Sq Ft
Year Built
NEW 2 story home with heated bike garage/flex room. 2nd of 3 new homes. South East exposure fills the home with natural light. Spacious living room and Chef's kitchen with upgraded cabinets, quartz counters, LED lighting and sliders leading to a private patio bringing the outdoor space in, perfect for entertaining. Space for office off the entry and powder room on main. Thoughtfully configured to maximize flow, function, style and efficiency. Stay cool with A/C in every room. Wide plank engineered hardwood throughout this elegant home. Bedrooms and bathrooms with vaulted ceilings are on the 2nd floor. Heated floors, designer tile work and custom tub/shower glass in all bathrooms. Walk to grocery stores, restaurants and Grand Central bakery.
Disclaimer: The information contained in this listing has not been verified by Hawkins-Poe Real Estate Services and should be verified by the buyer.
Open House Schedules
Open House Friday Afternoon With Refreshments - come visit between 4:00 and 7:00. Begin your Wedgwood Lifestyle in this stunning new construction home offering a warm blend of modern elegance and light and bright living spaces. This sophisticated 2-bedroom, 2.5-bath home exudes warmth, luxury and creature comforts you expect from your new home. The designer curated interior boasts a kitchen high end appliances, quartz counters and a spacious island with upgraded cabinet package. The living room and the kitchen enjoy engineered oak hardwood floors and sliders to the patio to the fenced & landscaped sunny back patio. The 2nd level sports a primary suite with hardwood floors, A/C, closet with organizers, and a "spa like" bath with heated floors and a large tiled tub/shower “wet room”. This level also offers a 2nd bedroom or spacious home office with the 2nd luxurious full bath up.
5
4 PM - 7 PM
Bedrooms
- Total Bedrooms: 2
- Main Level Bedrooms: 0
- Lower Level Bedrooms: 0
- Upper Level Bedrooms: 2
Bathrooms
- Total Bathrooms: 3
- Half Bathrooms: 1
- Three-quarter Bathrooms: 0
- Full Bathrooms: 2
- Full Bathrooms in Garage: 0
- Half Bathrooms in Garage: 0
- Three-quarter Bathrooms in Garage: 0
Fireplaces
- Total Fireplaces: 0
Heating & Cooling
- Heating: Yes
- Cooling: Yes
Parking
- Parking Features: Off Street, Uncovered
- Parking Total: 1
Structure
- Roof: Composition
- Exterior Features: Cement Planked, Wood
Lot Details
- Lot Features: Curbs, Sidewalk
- Acres: 0.0274
Schools
- High School District: Seattle
Lot Details
- Lot Features: Curbs, Sidewalk
- Acres: 0.0274
Power
- Energy Source: Electric

Miles Eaton
Broker | REALTOR®
Send Miles Eaton an email


















