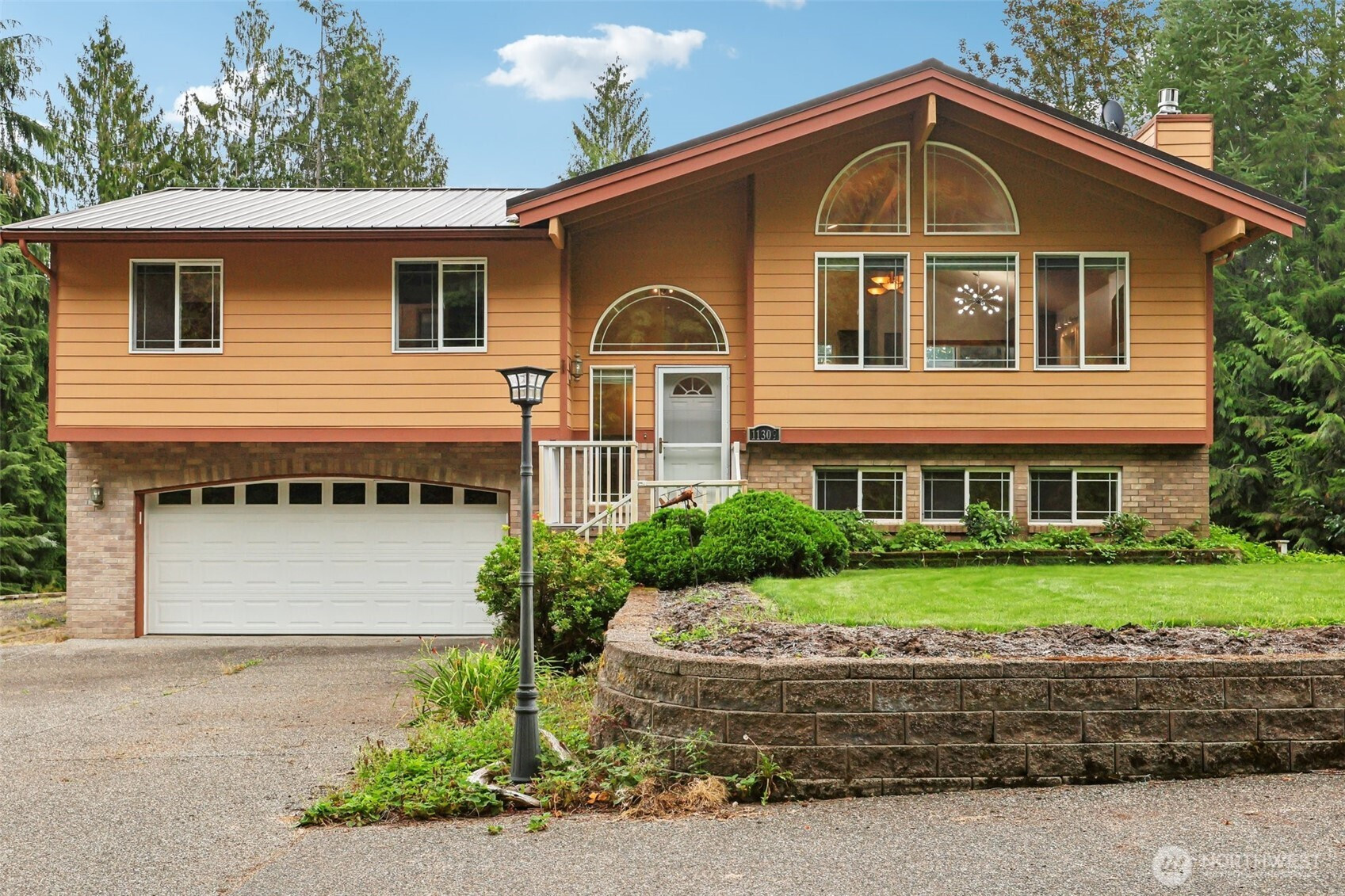







































MLS #2429951 / Listing provided by NWMLS & Redfin Corp..
$849,000
11309 127th Avenue NE
Lake Stevens,
WA
98258
Beds
Baths
Sq Ft
Per Sq Ft
Year Built
Welcome to this move-in ready home in the gated community of Frontier Airpark! Vaulted ceilings and an open layout create a bright, spacious feel, while the updated chef’s kitchen boasts Corian countertops, stainless-steel appliances, and generous storage. Fresh updates include new flooring, paint, and trim throughout. A large deck is perfect for entertaining with sweeping views of Mt. Pilchuck. The finished lower-level bonus room offers versatile space for a guest suite, gym, or game room. Outdoors, enjoy established fruit trees, blueberry bushes, and a sunny garden area. A two-car garage plus carport provide ample storage. Pre-inspected and ready for its next chapter, this home is truly a must-see!
Disclaimer: The information contained in this listing has not been verified by Hawkins-Poe Real Estate Services and should be verified by the buyer.
Open House Schedules
13
11 AM - 1 PM
14
11 AM - 1 PM
Bedrooms
- Total Bedrooms: 3
- Main Level Bedrooms: 3
- Lower Level Bedrooms: 0
- Upper Level Bedrooms: 0
- Possible Bedrooms: 3
Bathrooms
- Total Bathrooms: 3
- Half Bathrooms: 0
- Three-quarter Bathrooms: 2
- Full Bathrooms: 1
- Full Bathrooms in Garage: 0
- Half Bathrooms in Garage: 0
- Three-quarter Bathrooms in Garage: 0
Fireplaces
- Total Fireplaces: 1
- Upper Level Fireplaces: 1
Water Heater
- Water Heater Location: Garage
- Water Heater Type: Hybrid
Heating & Cooling
- Heating: Yes
- Cooling: Yes
Parking
- Garage: Yes
- Garage Attached: Yes
- Garage Spaces: 3
- Parking Features: Attached Carport, Driveway, Attached Garage, RV Parking
- Parking Total: 3
Structure
- Roof: Metal
- Exterior Features: Wood Products
- Foundation: Poured Concrete
Lot Details
- Lot Features: Dead End Street, High Voltage Line, Paved, Secluded
- Acres: 5
- Foundation: Poured Concrete
Schools
- High School District: Granite Falls
- High School: Buyer To Verify
- Middle School: Buyer To Verify
- Elementary School: Buyer To Verify
Transportation
- Nearby Bus Line: false
Lot Details
- Lot Features: Dead End Street, High Voltage Line, Paved, Secluded
- Acres: 5
- Foundation: Poured Concrete
Power
- Energy Source: Electric, Propane
- Power Company: Snohomish County PUD
Water, Sewer, and Garbage
- Sewer Company: N/A
- Sewer: Septic Tank
- Water Company: N/A
- Water Source: Individual Well

Miles Eaton
Broker | REALTOR®
Send Miles Eaton an email







































