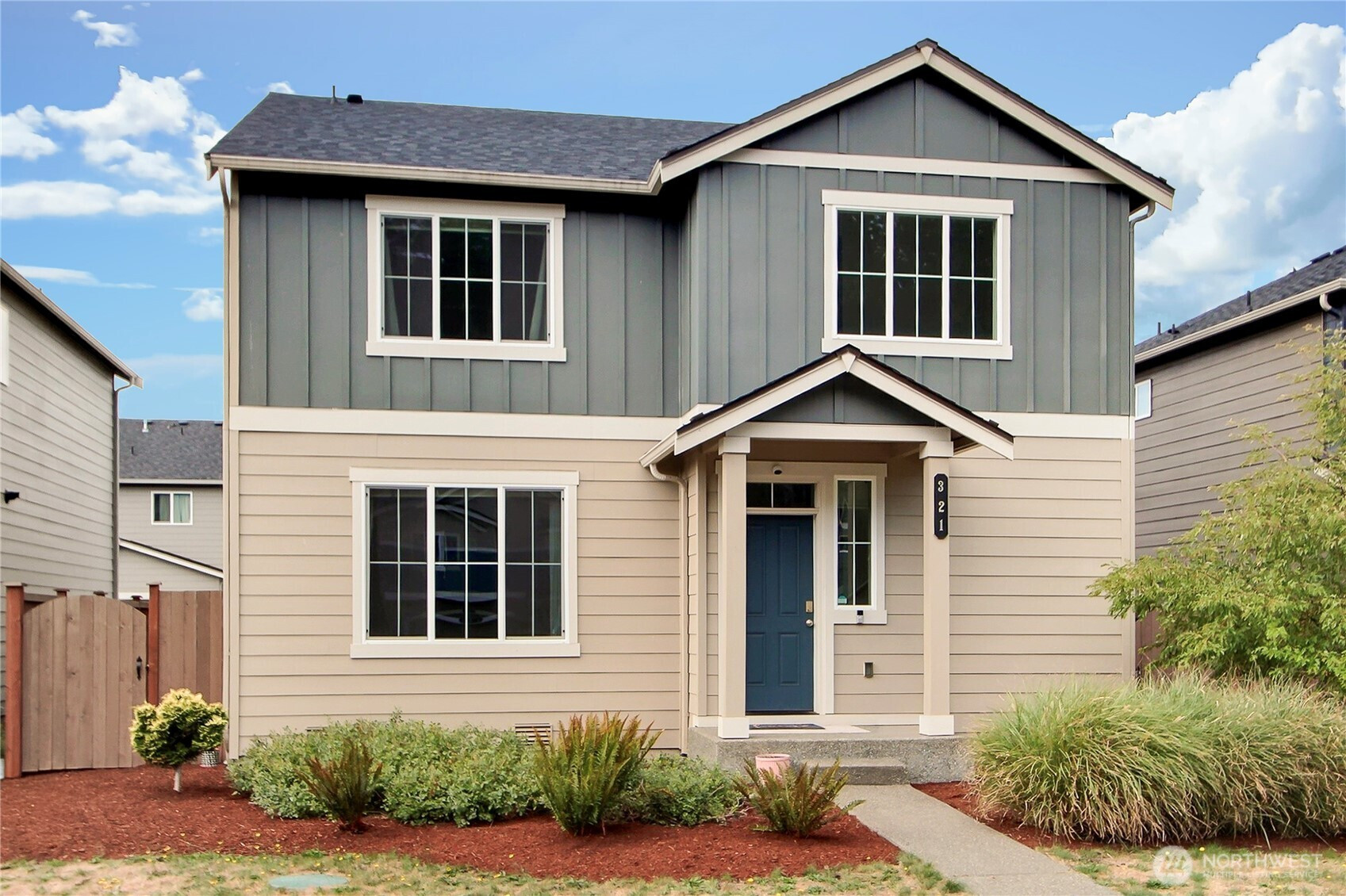














MLS #2431154 / Listing provided by NWMLS & John L. Scott Lacey.
$419,900
321 Thyme Avenue
Shelton,
WA
98584
Beds
Baths
Sq Ft
Per Sq Ft
Year Built
Beautiful 2nd-owner DR Horton Starlight model in the sought-after Shelton Springs community with playground, sport courts, and park. A job relocation makes this well-maintained 2-story home available. The open-concept layout features 9’ ceilings, easy-care flooring, and a tankless water heater. The chef’s kitchen boasts designer cabinetry, stainless steel appliances, a full-height backsplash, and pantry. Upstairs, enjoy the convenience of a laundry room and a spacious primary suite with walk-in closet and glass shower. Larger front yard, low HOA dues, close to Shelton amenities, and quick access to Hwy 101. Don’t miss this one—ask your broker for a tour today.
Disclaimer: The information contained in this listing has not been verified by Hawkins-Poe Real Estate Services and should be verified by the buyer.
Open House Schedules
13
10 AM - 2 PM
14
12 PM - 3 PM
Bedrooms
- Total Bedrooms: 4
- Main Level Bedrooms: 0
- Lower Level Bedrooms: 0
- Upper Level Bedrooms: 4
Bathrooms
- Total Bathrooms: 3
- Half Bathrooms: 1
- Three-quarter Bathrooms: 1
- Full Bathrooms: 1
- Full Bathrooms in Garage: 0
- Half Bathrooms in Garage: 0
- Three-quarter Bathrooms in Garage: 0
Fireplaces
- Total Fireplaces: 0
Water Heater
- Water Heater Location: Garage
- Water Heater Type: Tankless Gas
Heating & Cooling
- Heating: Yes
- Cooling: Yes
Parking
- Garage: Yes
- Garage Attached: Yes
- Garage Spaces: 2
- Parking Features: Driveway, Attached Garage
- Parking Total: 2
Structure
- Roof: Composition
- Exterior Features: Cement Planked, Wood, Wood Products
- Foundation: Poured Concrete
Lot Details
- Lot Features: Alley, Curbs, Paved, Sidewalk
- Acres: 0.1
- Foundation: Poured Concrete
Schools
- High School District: Shelton
- Middle School: Oakland Bay Jr HS
- Elementary School: Mountain View Elementary
Transportation
- Nearby Bus Line: false
Lot Details
- Lot Features: Alley, Curbs, Paved, Sidewalk
- Acres: 0.1
- Foundation: Poured Concrete
Power
- Energy Source: Electric, Natural Gas
- Power Company: PUD #3
Water, Sewer, and Garbage
- Sewer Company: City of Shelton
- Sewer: Sewer Connected
- Water Company: City of Shelton
- Water Source: Public

Miles Eaton
Broker | REALTOR®
Send Miles Eaton an email














