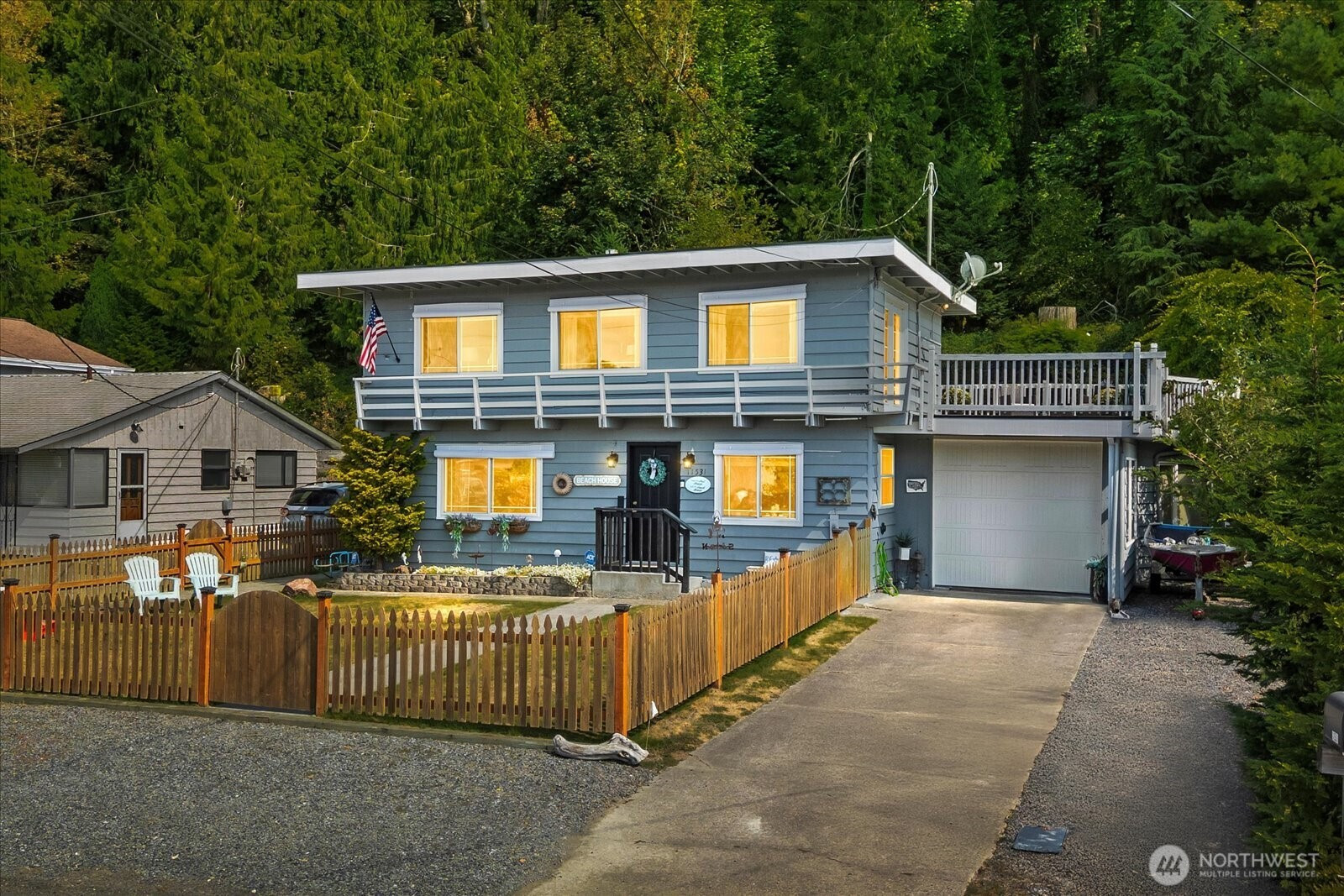







































MLS #2431493 / Listing provided by NWMLS & John L. Scott Snohomish.
$799,950
11531 Tulare Way W
Tulalip,
WA
98271
Beds
Baths
Sq Ft
Per Sq Ft
Year Built
Welcome to your Tulare Beach paradise! Enjoy private community beach access and boat launch just steps from your door, plus stunning water views from nearly every angle. The main floor offers an open kitchen w/SS appliances, cozy living room w/brick fireplace & huge bonus room off the garage. Upstairs, take in breathtaking views from the large living area, along with a 1/2 bath and generous bedroom. French doors out to spacious upper deck, or there is plenty of room to relax and entertain on the back patio. 2 bed/1.5 baths, a bunk room, and even potential to convert garage space, this home offers flexibility for guests or lifestyle needs. Wired for generator, tons of storage and parking! Fenced yard completes this unique coastal retreat!
Disclaimer: The information contained in this listing has not been verified by Hawkins-Poe Real Estate Services and should be verified by the buyer.
Bedrooms
- Total Bedrooms: 2
- Main Level Bedrooms: 1
- Lower Level Bedrooms: 0
- Upper Level Bedrooms: 1
- Possible Bedrooms: 2
Bathrooms
- Total Bathrooms: 2
- Half Bathrooms: 1
- Three-quarter Bathrooms: 0
- Full Bathrooms: 1
- Full Bathrooms in Garage: 0
- Half Bathrooms in Garage: 0
- Three-quarter Bathrooms in Garage: 0
Fireplaces
- Total Fireplaces: 1
- Main Level Fireplaces: 1
Water Heater
- Water Heater Location: Cabinet Back Of House
- Water Heater Type: Electric
Heating & Cooling
- Heating: Yes
- Cooling: No
Parking
- Garage: Yes
- Garage Attached: Yes
- Garage Spaces: 1
- Parking Features: Driveway, Attached Garage, Off Street
- Parking Total: 1
Structure
- Roof: Composition, Flat
- Exterior Features: Wood
- Foundation: Poured Concrete
Lot Details
- Lot Features: Dead End Street, Paved
- Acres: 0.49
- Foundation: Poured Concrete
Schools
- High School District: Marysville
- High School: Buyer To Verify
- Middle School: Buyer To Verify
- Elementary School: Buyer To Verify
Lot Details
- Lot Features: Dead End Street, Paved
- Acres: 0.49
- Foundation: Poured Concrete
Power
- Energy Source: Electric, Propane
- Power Company: Snohomish County PUD
Water, Sewer, and Garbage
- Sewer Company: Septic
- Sewer: Septic Tank
- Water Company: Community Well
- Water Source: Community, See Remarks

Miles Eaton
Broker | REALTOR®
Send Miles Eaton an email







































