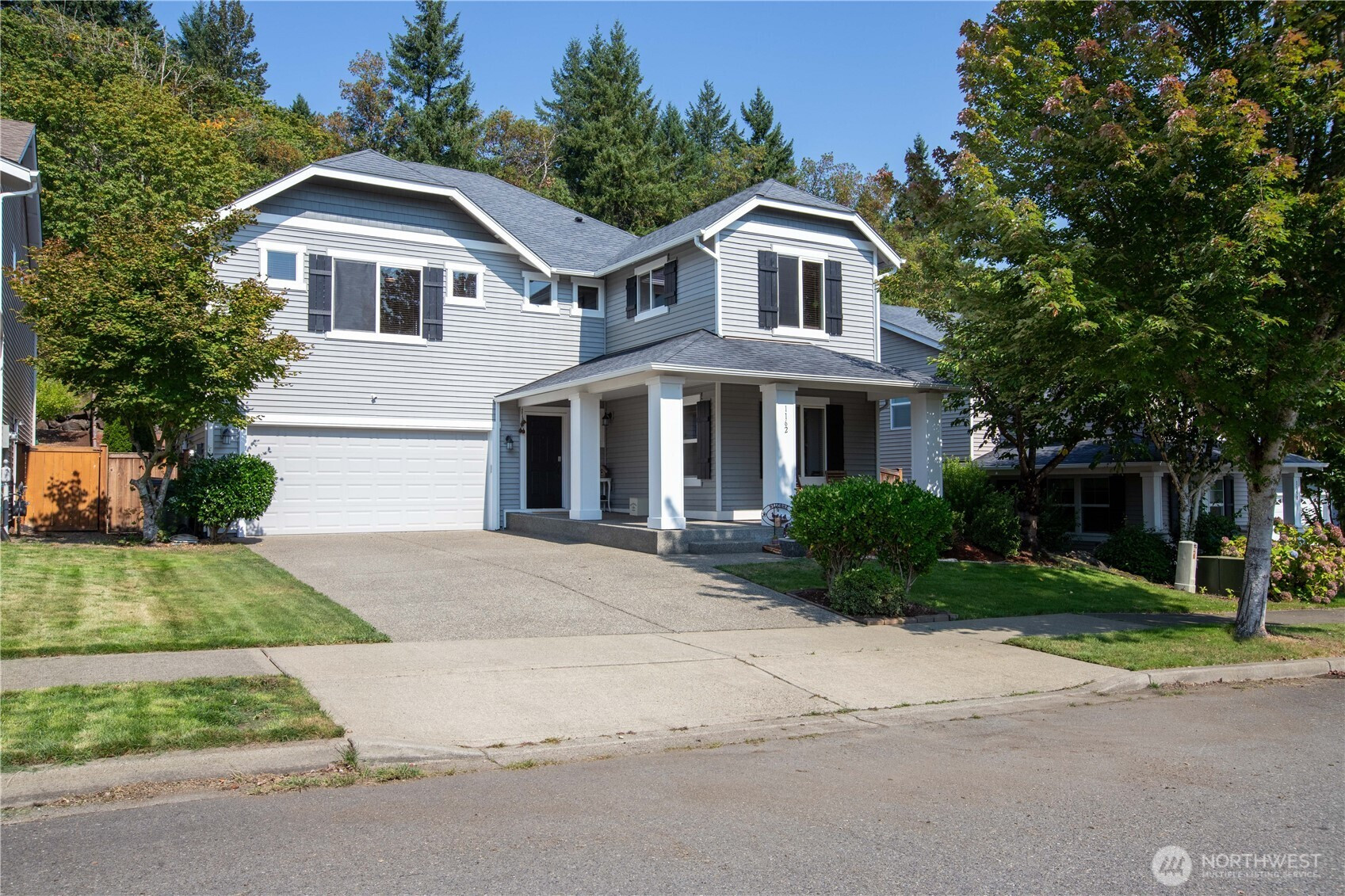







































MLS #2433171 / Listing provided by NWMLS & NextHome South Sound.
$668,000
1162 Swan Loop
Dupont,
WA
98327
Beds
Baths
Sq Ft
Per Sq Ft
Year Built
Enter through the cozy covered front porch into this inviting 4-bedroom, 3-bath home with 2,630 sqft of living space. A main-level bed/bath offer flexibility for guests, while fresh updates include new SS appliances, int./ext. paint, newer furnace, stylish light fixtures, ceiling fans in all bedrooms, and a tankless WH. Gather by the gas fireplace with its custom mantle, take in all the natural light in the additional sitting area, or relax in the large loft. Then head outside to a fully fenced greenbelt lot with garden space and storage shed. Don't miss all the walk-in closets, kitchen pantry, thoughtful storage solutions, and warmness throughout. Just minutes to local parks, miles of trails, and all the PNW has to offer. Welcome Home!
Disclaimer: The information contained in this listing has not been verified by Hawkins-Poe Real Estate Services and should be verified by the buyer.
Bedrooms
- Total Bedrooms: 4
- Main Level Bedrooms: 1
- Lower Level Bedrooms: 0
- Upper Level Bedrooms: 3
Bathrooms
- Total Bathrooms: 3
- Half Bathrooms: 0
- Three-quarter Bathrooms: 0
- Full Bathrooms: 3
- Full Bathrooms in Garage: 0
- Half Bathrooms in Garage: 0
- Three-quarter Bathrooms in Garage: 0
Fireplaces
- Total Fireplaces: 1
- Main Level Fireplaces: 1
Heating & Cooling
- Heating: Yes
- Cooling: Yes
Parking
- Garage: Yes
- Garage Attached: Yes
- Garage Spaces: 2
- Parking Features: Attached Garage, Off Street
- Parking Total: 2
Structure
- Roof: Composition
- Exterior Features: Metal/Vinyl, Wood, Wood Products
Lot Details
- Lot Features: Curbs, Paved, Sidewalk
- Acres: 0.1864
Schools
- High School District: Steilacoom Historica
- High School: Steilacoom High
- Middle School: Pioneer Mid
- Elementary School: Buyer To Verify
Lot Details
- Lot Features: Curbs, Paved, Sidewalk
- Acres: 0.1864
Power
- Energy Source: Electric, Natural Gas
- Power Company: Puget Sound Energy
Water, Sewer, and Garbage
- Sewer Company: Pierce County Sewer
- Sewer: Sewer Connected
- Water Company: City of DuPont
- Water Source: Public

Miles Eaton
Broker | REALTOR®
Send Miles Eaton an email







































