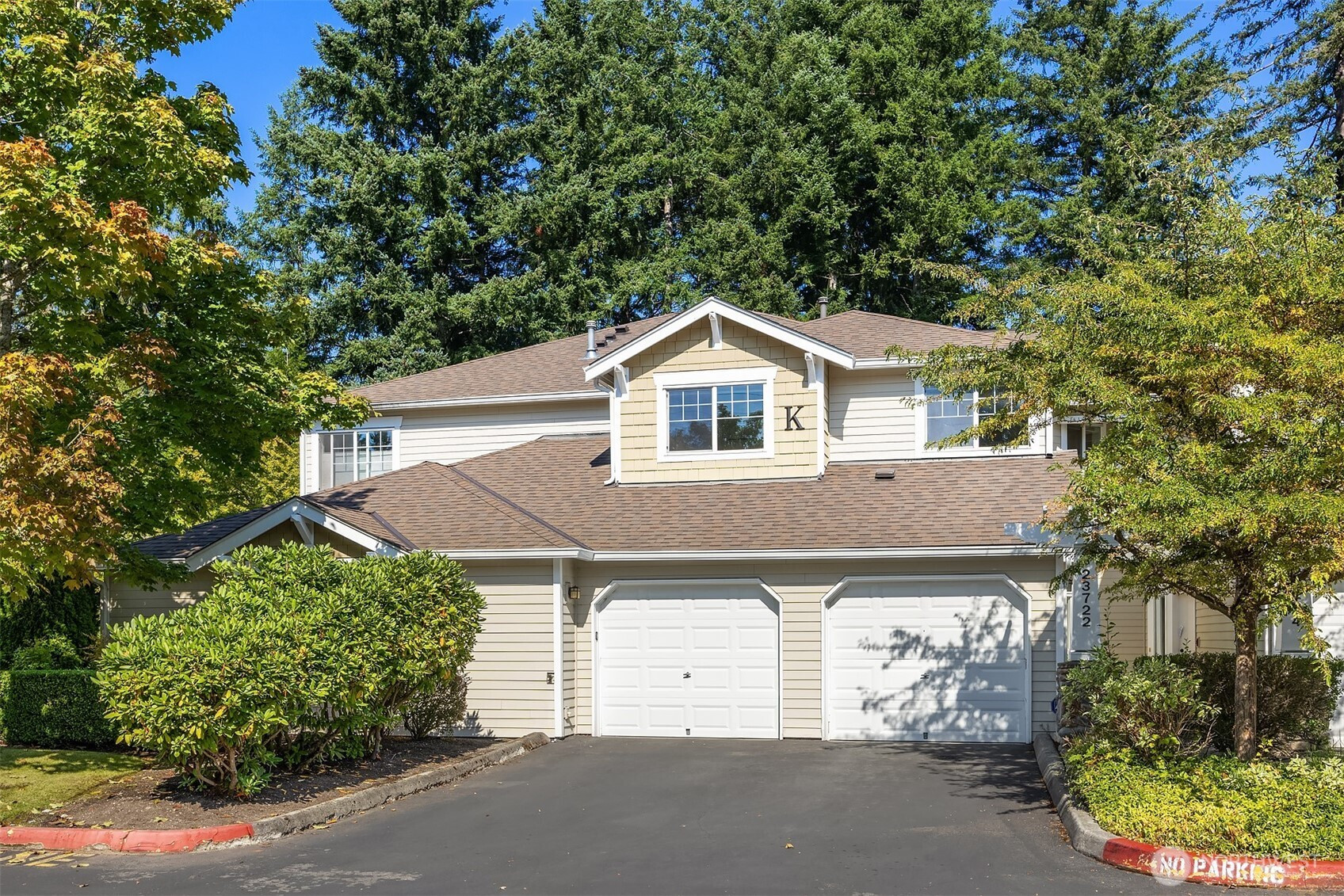






















MLS #2434932 / Listing provided by NWMLS & Windermere Mercer Island.
$825,000
23722 SE 36th Lane
Sammamish,
WA
98029
Beds
Baths
Sq Ft
Per Sq Ft
Year Built
Step into this beautifully updated townhouse featuring all new flooring, fresh interior paint, and thoughtful upgrades throughout. The open main level offers a seamless flow between the kitchen, dining, and living areas—perfect for everyday living or entertaining. Upstairs, the spacious primary suite includes a large walk-in closet, while two additional bedrooms and a full bath provide flexibility for guests or a home office. Comfort is enhanced by an efficient hydronic forced air heating system, providing even warmth throughout the seasons. An attached two-car garage adds convenience and storage. Ideally located in Sammamish, you’ll enjoy easy access to parks, schools, shopping, and transit.
Disclaimer: The information contained in this listing has not been verified by Hawkins-Poe Real Estate Services and should be verified by the buyer.
Open House Schedules
27
12 PM - 3 PM
Bedrooms
- Total Bedrooms: 3
- Main Level Bedrooms: 0
- Lower Level Bedrooms: 0
- Upper Level Bedrooms: 3
Bathrooms
- Total Bathrooms: 3
- Half Bathrooms: 1
- Three-quarter Bathrooms: 0
- Full Bathrooms: 2
- Full Bathrooms in Garage: 0
- Half Bathrooms in Garage: 0
- Three-quarter Bathrooms in Garage: 0
Fireplaces
- Total Fireplaces: 1
- Main Level Fireplaces: 1
Heating & Cooling
- Heating: Yes
- Cooling: No
Parking
- Garage: Yes
- Garage Spaces: 2
- Parking Features: Individual Garage
- Parking Total: 2
- Parking Space Numbers: Garage
Structure
- Roof: Composition
- Exterior Features: Cement Planked, Wood
Lot Details
- Lot Features: Curbs, Paved, Secluded, Sidewalk
- Acres: 0
Schools
- High School District: Issaquah
- High School: Skyline High
- Middle School: Pine Lake Mid
- Elementary School: Sunny Hills Elem
Lot Details
- Lot Features: Curbs, Paved, Secluded, Sidewalk
- Acres: 0
Power
- Energy Source: Electric, Natural Gas

Miles Eaton
Broker | REALTOR®
Send Miles Eaton an email






















