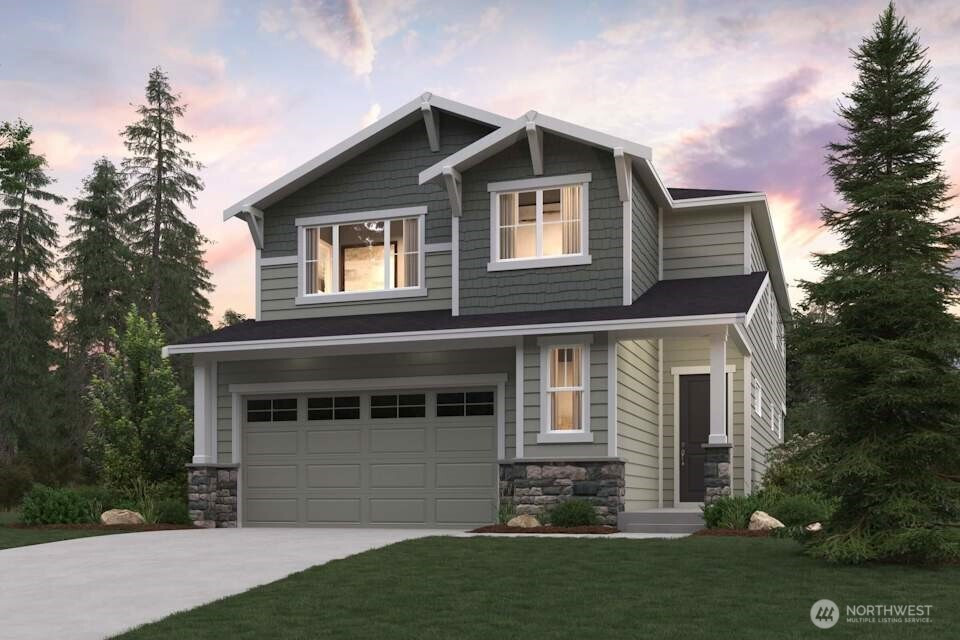



























MLS #2437179 / Listing provided by NWMLS & BMC Realty Advisors Inc.
$754,990
3951 McCormick Village Drive
Bremerton,
WA
98312
Beds
Baths
Sq Ft
Per Sq Ft
Year Built
Labor Day Deal$! DECEMBER Move-In - 2741SF 5BR+Bonus Rm/3BA/2+CG Main floor BR/BA "Asher" SMART HOME on oversized Lot 61 where front porch wooded & peek-a-boo views welcome you home! Nestled behind McCormick, Sinclair Ridge is bordered by creeks & wooded conservation land. Landscaping, Covered Patio, A/C, 9' ceilings, 8' entry/garage doors, GAS fireplace & cooktop, Gourmet island kitchen w/built-in desk/buffet station, 42"dovetail/soft close cabinetry w/pulls, hood, wall oven/micro, quartz counters@kitchen/baths, under cab lights, fire sprinklers, hot water recirc pump, W/D/F & Upgraded interior pkg INCLUDED! Walk 2 golf, trails, parks, dog park, sport courts & future retail. Reg Policy 4784 Brokers 2 register buyers b4/@1st visit
Disclaimer: The information contained in this listing has not been verified by Hawkins-Poe Real Estate Services and should be verified by the buyer.
Open House Schedules
24
1 PM - 6 PM
25
10 AM - 6 PM
26
10 AM - 6 PM
27
10 AM - 6 PM
28
11 AM - 6 PM
29
10 AM - 6 PM
30
10 AM - 6 PM
Bedrooms
- Total Bedrooms: 5
- Main Level Bedrooms: 1
- Lower Level Bedrooms: 0
- Upper Level Bedrooms: 4
Bathrooms
- Total Bathrooms: 3
- Half Bathrooms: 0
- Three-quarter Bathrooms: 1
- Full Bathrooms: 2
- Full Bathrooms in Garage: 0
- Half Bathrooms in Garage: 0
- Three-quarter Bathrooms in Garage: 0
Fireplaces
- Total Fireplaces: 1
- Main Level Fireplaces: 1
Heating & Cooling
- Heating: Yes
- Cooling: Yes
Parking
- Garage: Yes
- Garage Attached: Yes
- Garage Spaces: 2
- Parking Features: Driveway, Attached Garage
- Parking Total: 2
Structure
- Roof: Composition
- Exterior Features: Cement Planked
- Foundation: Pillar/Post/Pier
Lot Details
- Lot Features: Curbs, Dead End Street, Paved, Sidewalk
- Acres: 0.13
- Foundation: Pillar/Post/Pier
Schools
- High School District: South Kitsap
- High School: So. Kitsap High
- Middle School: Cedar Heights Jh
- Elementary School: Sunnyslope Elem
Lot Details
- Lot Features: Curbs, Dead End Street, Paved, Sidewalk
- Acres: 0.13
- Foundation: Pillar/Post/Pier
Power
- Energy Source: Electric, Natural Gas
- Power Company: Puget Sound Energy
Water, Sewer, and Garbage
- Sewer Company: City of Bremerton
- Sewer: Sewer Connected
- Water Company: City of Bremerton
- Water Source: Public

Miles Eaton
Broker | REALTOR®
Send Miles Eaton an email



























