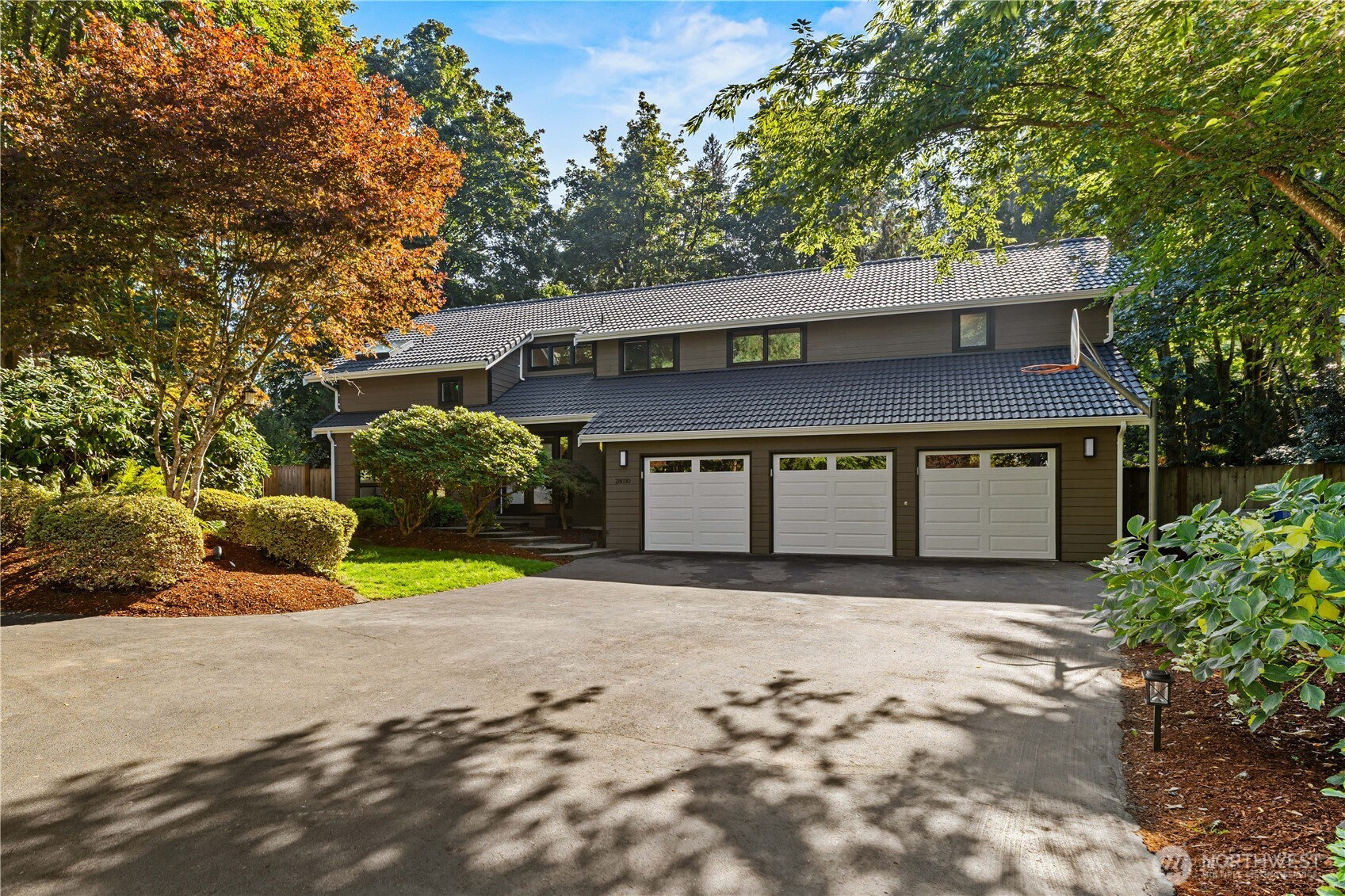







































MLS #2442435 / Listing provided by NWMLS & John L. Scott, Inc..
$1,350,000
28030 185th Place SE
Kent,
WA
98052
Beds
Baths
Sq Ft
Per Sq Ft
Year Built
Welcome to the highly sought-after Winterwood Estates! Fully updated 5-bed, 3.5-bath gem offers a blend of elegance & functionality. Nestled on a sprawling 34,293 sq. ft. lot in a peaceful cul-de-sac, this home is a true sanctuary. Discover dual living spaces, ideal for entertaining or cozy nights. Main floor boasts an office, perfect for WFH or study. The heart of the home is the stunning kitchen, featuring an expansive island, updated appliances & views of the beautiful backyard. Retreat to the luxurious primary suite, complete with a custom closet& a spa-like en suite that exudes relaxation. The outdoor space offers endless possibilities, from gardening to hosting including swim spa, deck, firepit & shed! Pre inspected. AC. RV parking!
Disclaimer: The information contained in this listing has not been verified by Hawkins-Poe Real Estate Services and should be verified by the buyer.
Open House Schedules
10
4 PM - 6 PM
11
3 PM - 4:30 PM
Bedrooms
- Total Bedrooms: 5
- Main Level Bedrooms: 0
- Lower Level Bedrooms: 0
- Upper Level Bedrooms: 5
Bathrooms
- Total Bathrooms: 4
- Half Bathrooms: 1
- Three-quarter Bathrooms: 0
- Full Bathrooms: 3
- Full Bathrooms in Garage: 0
- Half Bathrooms in Garage: 0
- Three-quarter Bathrooms in Garage: 0
Fireplaces
- Total Fireplaces: 1
- Main Level Fireplaces: 1
Water Heater
- Water Heater Location: Garage
- Water Heater Type: Gas
Heating & Cooling
- Heating: Yes
- Cooling: Yes
Parking
- Garage: Yes
- Garage Attached: Yes
- Garage Spaces: 4
- Parking Features: Driveway, Attached Garage, Off Street, RV Parking
- Parking Total: 4
Structure
- Roof: Tile
- Exterior Features: Wood
- Foundation: Poured Concrete
Lot Details
- Lot Features: Cul-De-Sac, Curbs, Paved, Sidewalk
- Acres: 0.7873
- Foundation: Poured Concrete
Schools
- High School District: Kent
- High School: Buyer To Verify
- Middle School: Buyer To Verify
- Elementary School: Buyer To Verify
Transportation
- Nearby Bus Line: false
Lot Details
- Lot Features: Cul-De-Sac, Curbs, Paved, Sidewalk
- Acres: 0.7873
- Foundation: Poured Concrete
Power
- Energy Source: Electric, Natural Gas
- Power Company: PSE
Water, Sewer, and Garbage
- Sewer Company: Septic
- Sewer: Septic Tank
- Water Company: City of Covington
- Water Source: Public

Miles Eaton
Broker | REALTOR®
Send Miles Eaton an email







































