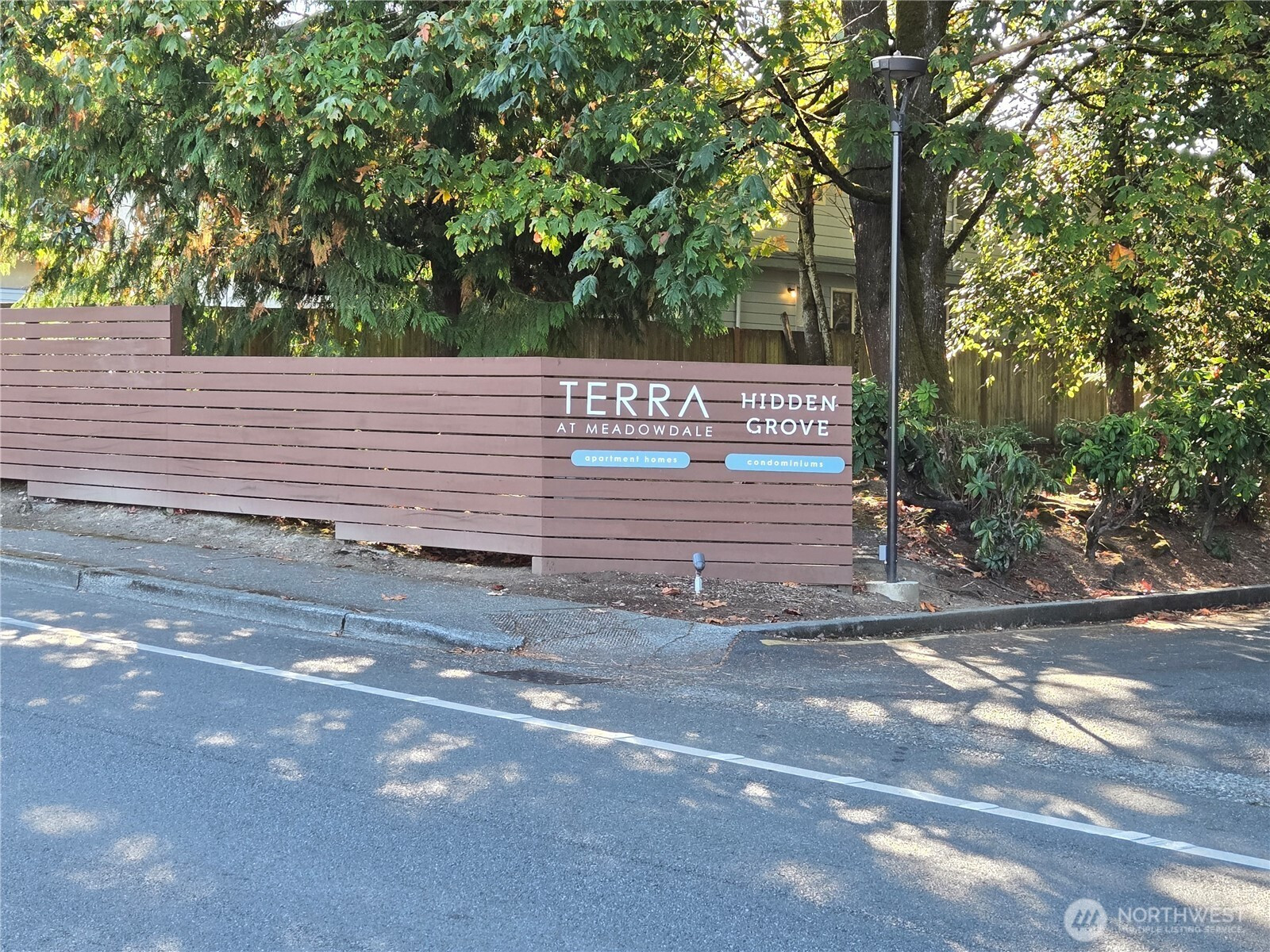










MLS #2449209 / Listing provided by NWMLS & North Pacific Properties.
$283,950
4426 176th Street SW
Unit J1
Lynnwood,
WA
98037
Beds
Baths
Sq Ft
Per Sq Ft
Year Built
Bring your paint pallet and your toolbelt and perform a make-over. Needs TLC from ceiling to flooring but it will be worth it. Sweat equity will pay off for this quiet townhome community close to Alderwood Mall, Edmonds waterfront, and light rail. Don't overlook the square footage of this home. 2 parking spaces right out the front door. Lots of visitor parking.
Disclaimer: The information contained in this listing has not been verified by Hawkins-Poe Real Estate Services and should be verified by the buyer.
Bedrooms
- Total Bedrooms: 2
- Main Level Bedrooms: 0
- Lower Level Bedrooms: 0
- Upper Level Bedrooms: 2
Bathrooms
- Total Bathrooms: 2
- Half Bathrooms: 1
- Three-quarter Bathrooms: 0
- Full Bathrooms: 1
- Full Bathrooms in Garage: 0
- Half Bathrooms in Garage: 0
- Three-quarter Bathrooms in Garage: 0
Fireplaces
- Total Fireplaces: 1
- Main Level Fireplaces: 1
Water Heater
- Water Heater Location: Main Floor Hall Closet
- Water Heater Type: Electric
Heating & Cooling
- Heating: Yes
- Cooling: No
Parking
- Parking Features: Off Street, Uncovered
- Parking Total: 2
- Parking Space Numbers: J1
Structure
- Roof: Composition
- Exterior Features: Stucco
Lot Details
- Lot Features: Dead End Street, Paved
- Acres: 0
Schools
- High School District: Edmonds
Transportation
- Nearby Bus Line: true
Lot Details
- Lot Features: Dead End Street, Paved
- Acres: 0
Power
- Energy Source: Electric
- Power Company: PUD
Water, Sewer, and Garbage
- Sewer Company: HOA
- Water Company: HOA

Miles Eaton
Broker | REALTOR®
Send Miles Eaton an email










