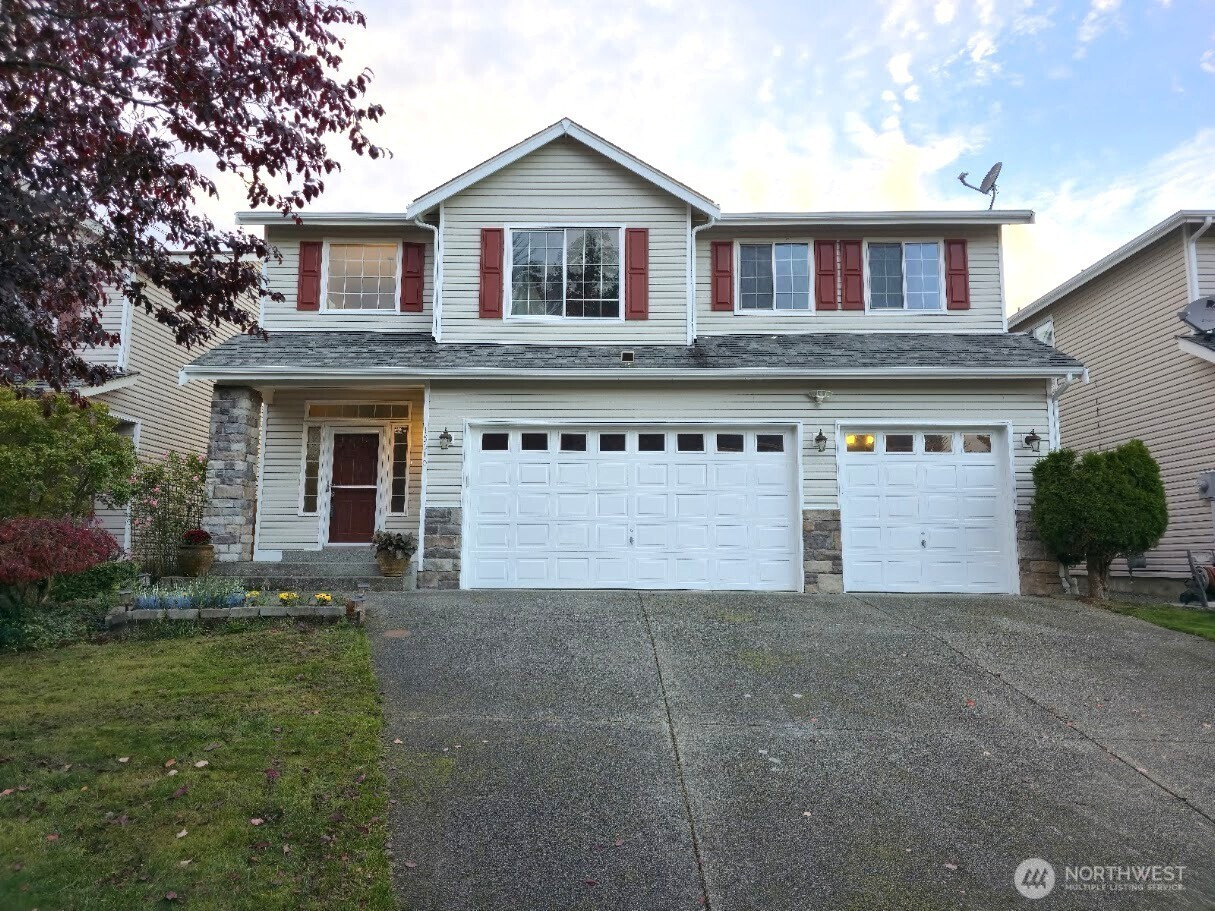
























MLS #2451677 / Listing provided by NWMLS & John L. Scott, Inc.
$599,950
15510 67th Avenue Ct E
Puyallup,
WA
98375
Beds
Baths
Sq Ft
Per Sq Ft
Year Built
Welcome home to this stunning two-story in Wittenburg Estates! Featuring a spacious chef’s kitchen with island, walk-in pantry, and built-in desk area that opens to the dining room and cozy family room with gas fireplace. Upstairs offers a bright bonus room, a large primary suite with en-suite bath and walk-in closet, plus three additional bedrooms and a full guest bath. Enjoy a covered patio, fully fenced backyard with garden space and shed/playhouse, 3-car garage, AC, and new paint and flooring throughout. Located on a quiet cul-de-sac near a neighborhood park — this home is truly must
Disclaimer: The information contained in this listing has not been verified by Hawkins-Poe Real Estate Services and should be verified by the buyer.
Open House Schedules
15
11 AM - 1 PM
16
10 AM - 12 PM
Bedrooms
- Total Bedrooms: 4
- Main Level Bedrooms: 0
- Lower Level Bedrooms: 0
- Upper Level Bedrooms: 4
Bathrooms
- Total Bathrooms: 3
- Half Bathrooms: 1
- Three-quarter Bathrooms: 0
- Full Bathrooms: 2
- Full Bathrooms in Garage: 0
- Half Bathrooms in Garage: 0
- Three-quarter Bathrooms in Garage: 0
Fireplaces
- Total Fireplaces: 1
- Main Level Fireplaces: 1
Water Heater
- Water Heater Location: Garage
- Water Heater Type: Gas
Heating & Cooling
- Heating: Yes
- Cooling: Yes
Parking
- Garage: Yes
- Garage Attached: Yes
- Garage Spaces: 3
- Parking Features: Driveway, Attached Garage, Off Street
- Parking Total: 3
Structure
- Roof: Composition
- Exterior Features: Metal/Vinyl, Stone
- Foundation: Poured Concrete
Lot Details
- Lot Features: Cul-De-Sac, Curbs, Paved, Sidewalk
- Acres: 0.1469
- Foundation: Poured Concrete
Schools
- High School District: Bethel
- High School: Buyer To Verify
- Middle School: Buyer To Verify
- Elementary School: Buyer To Verify
Lot Details
- Lot Features: Cul-De-Sac, Curbs, Paved, Sidewalk
- Acres: 0.1469
- Foundation: Poured Concrete
Power
- Energy Source: Electric, Natural Gas
Water, Sewer, and Garbage
- Sewer: Sewer Connected
- Water Source: Public

Miles Eaton
Broker | REALTOR®
Send Miles Eaton an email
























