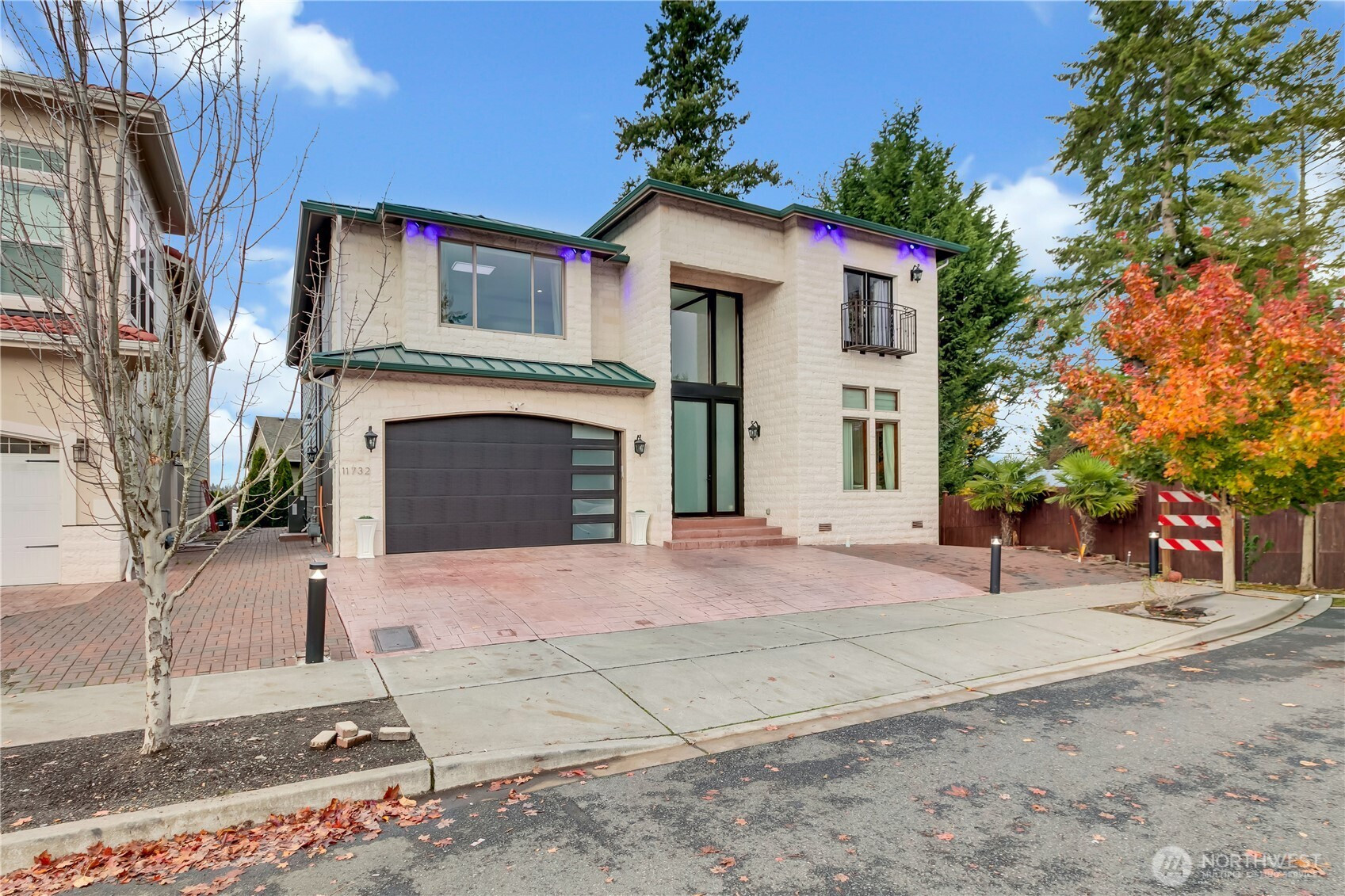







































MLS #2453834 / Listing provided by NWMLS & Aqua.
$1,895,000
11732 SE 269th Place
Kent,
WA
98030
Beds
Baths
Sq Ft
Per Sq Ft
Year Built
This 5,968 sq.ft. custom-built estate exemplifies masterful craftsmanship. 6 bed 4.5 bath A Grand 20’ entry opens to a soaring Formal living and dining, and a gourmet chef’s kitchen featuring an oversized island, spice kitchen, and butler’s pantry, Lavish primary suite offers a spa-inspired bath with Jacuzzi and a custom walk-in closet with island. Three junior suites each include private baths and walk-in closets, plus a spacious loft,Highlights include radiant heated floors, full lower-level guest quarters with a second kitchen, custom blinds and draperies, and full pre-wiring for surround sound.Fire sprinklers, a tandem 3-car garage, stamped concrete driveway, and elegant stone pathways complete this one-of-a-kind masterpiece.
Disclaimer: The information contained in this listing has not been verified by Hawkins-Poe Real Estate Services and should be verified by the buyer.
Bedrooms
- Total Bedrooms: 6
- Main Level Bedrooms: 0
- Lower Level Bedrooms: 2
- Upper Level Bedrooms: 4
Bathrooms
- Total Bathrooms: 6
- Half Bathrooms: 1
- Three-quarter Bathrooms: 4
- Full Bathrooms: 1
- Full Bathrooms in Garage: 0
- Half Bathrooms in Garage: 0
- Three-quarter Bathrooms in Garage: 0
Fireplaces
- Total Fireplaces: 1
- Main Level Fireplaces: 1
Heating & Cooling
- Heating: Yes
- Cooling: Yes
Parking
- Garage: Yes
- Garage Attached: Yes
- Garage Spaces: 3
- Parking Features: Attached Garage
- Parking Total: 3
Structure
- Roof: Metal
- Exterior Features: Cement Planked, Stone, Wood Products
- Foundation: Poured Concrete, Slab
Lot Details
- Lot Features: Curbs, Dead End Street, Paved, Sidewalk
- Acres: 0.1309
- Foundation: Poured Concrete, Slab
Schools
- High School District: Kent
- High School: Kent-Meridian High
- Middle School: Meridian Jnr High
- Elementary School: Millennium Elem
Lot Details
- Lot Features: Curbs, Dead End Street, Paved, Sidewalk
- Acres: 0.1309
- Foundation: Poured Concrete, Slab
Power
- Energy Source: Natural Gas
Water, Sewer, and Garbage
- Sewer: Sewer Connected
- Water Source: Public

Miles Eaton
Broker | REALTOR®
Send Miles Eaton an email







































