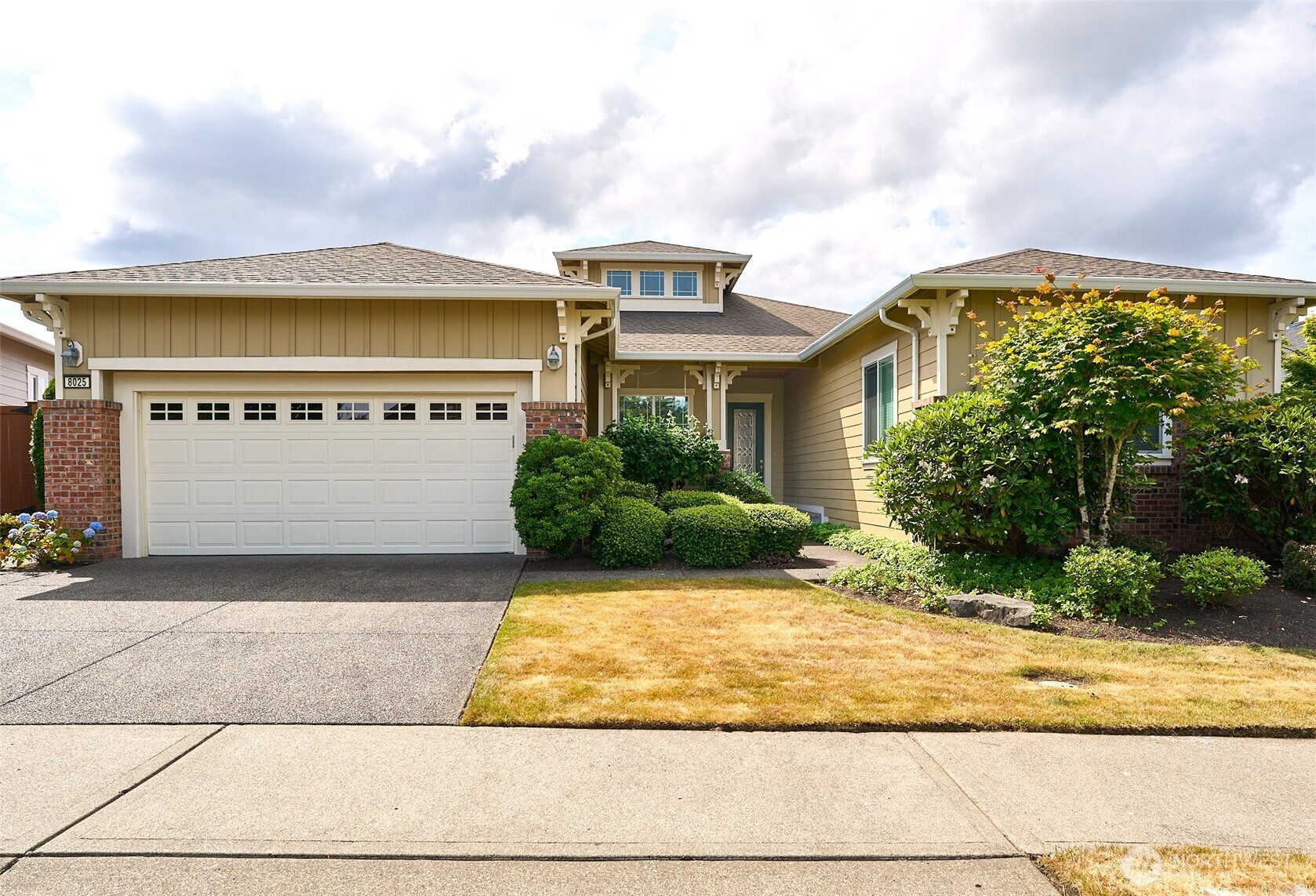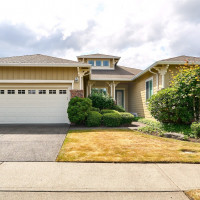
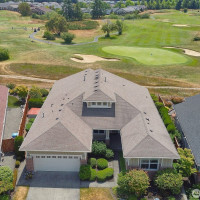
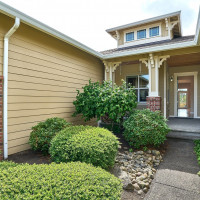
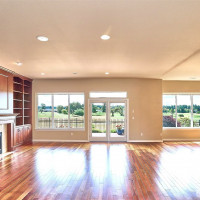
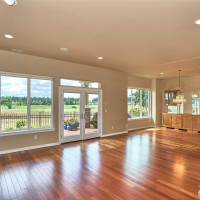
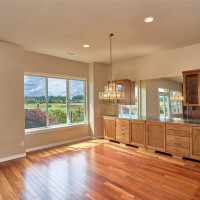
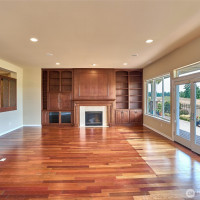
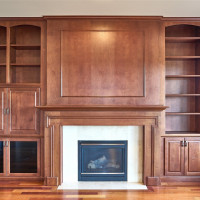
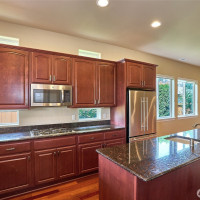
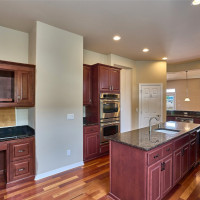
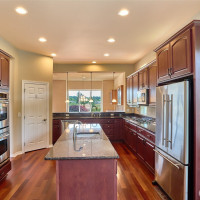
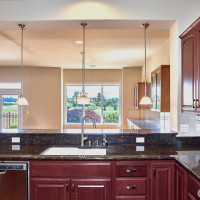

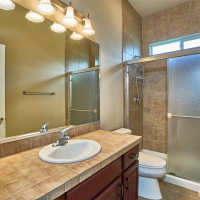
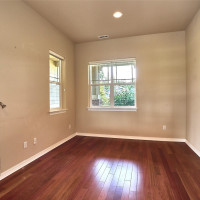
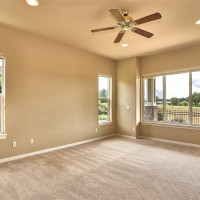
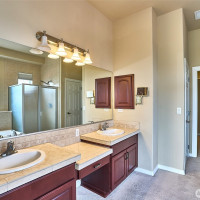
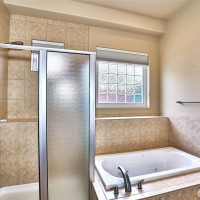
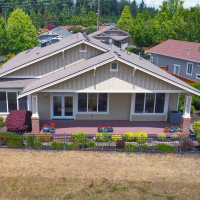
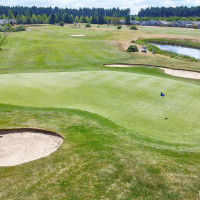
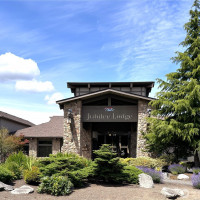
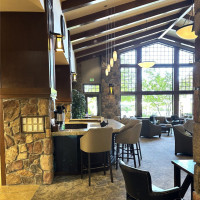
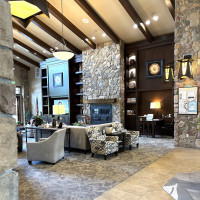
MLS #2396575 / Listing provided by NWMLS & Realty One Group Turn Key.
$785,000
8025 Columbia Way NE
Lacey,
WA
98516
Beds
Baths
Sq Ft
Per Sq Ft
Year Built
Enjoy sweeping golf course views from this stunning home located on the 8th green. A full-length deck makes it perfect for entertaining, with panoramic scenery as your backdrop. The open floor plan features 10ft ceilings & a bright wall of windows framing the fairway. The interior boasts granite countertops, hardwood floors, custom cabinetry, a built-in glass display & an expansive serving station. The layout includes a private guest suite with its own bathroom at the opposite end of the home for visitors. The primary suite overlooks the course & includes a spacious en suite with double vanity, step-in shower, soaking tub and walk-in closet. Located in Jubilee, a 55+ community, offering a variety of amenities for an active adult lifestyle.
Disclaimer: The information contained in this listing has not been verified by Hawkins-Poe Real Estate Services and should be verified by the buyer.
Bedrooms
- Total Bedrooms: 2
- Main Level Bedrooms: 2
- Lower Level Bedrooms: 0
- Upper Level Bedrooms: 0
- Possible Bedrooms: 2
Bathrooms
- Total Bathrooms: 3
- Half Bathrooms: 1
- Three-quarter Bathrooms: 1
- Full Bathrooms: 1
- Full Bathrooms in Garage: 0
- Half Bathrooms in Garage: 0
- Three-quarter Bathrooms in Garage: 0
Fireplaces
- Total Fireplaces: 1
- Main Level Fireplaces: 1
Water Heater
- Water Heater Location: garage
- Water Heater Type: gas
Heating & Cooling
- Heating: Yes
- Cooling: Yes
Parking
- Garage: Yes
- Garage Attached: Yes
- Garage Spaces: 2
- Parking Features: Attached Garage
- Parking Total: 2
Structure
- Roof: Composition
- Exterior Features: Cement Planked, Stone, Wood, Wood Products
- Foundation: Poured Concrete
Lot Details
- Lot Features: Curbs, Paved, Sidewalk
- Acres: 0.1581
- Foundation: Poured Concrete
Schools
- High School District: North Thurston
- High School: River Ridge High
- Middle School: Salish Middle
- Elementary School: Olympic View Elem
Transportation
- Nearby Bus Line: false
Lot Details
- Lot Features: Curbs, Paved, Sidewalk
- Acres: 0.1581
- Foundation: Poured Concrete
Power
- Energy Source: Electric, Natural Gas
- Power Company: PSE
Water, Sewer, and Garbage
- Sewer Company: City of Lacey
- Sewer: Available, Sewer Connected
- Water Company: City of Lacey
- Water Source: Public

Miles Eaton
Broker | REALTOR®
Send Miles Eaton an email
