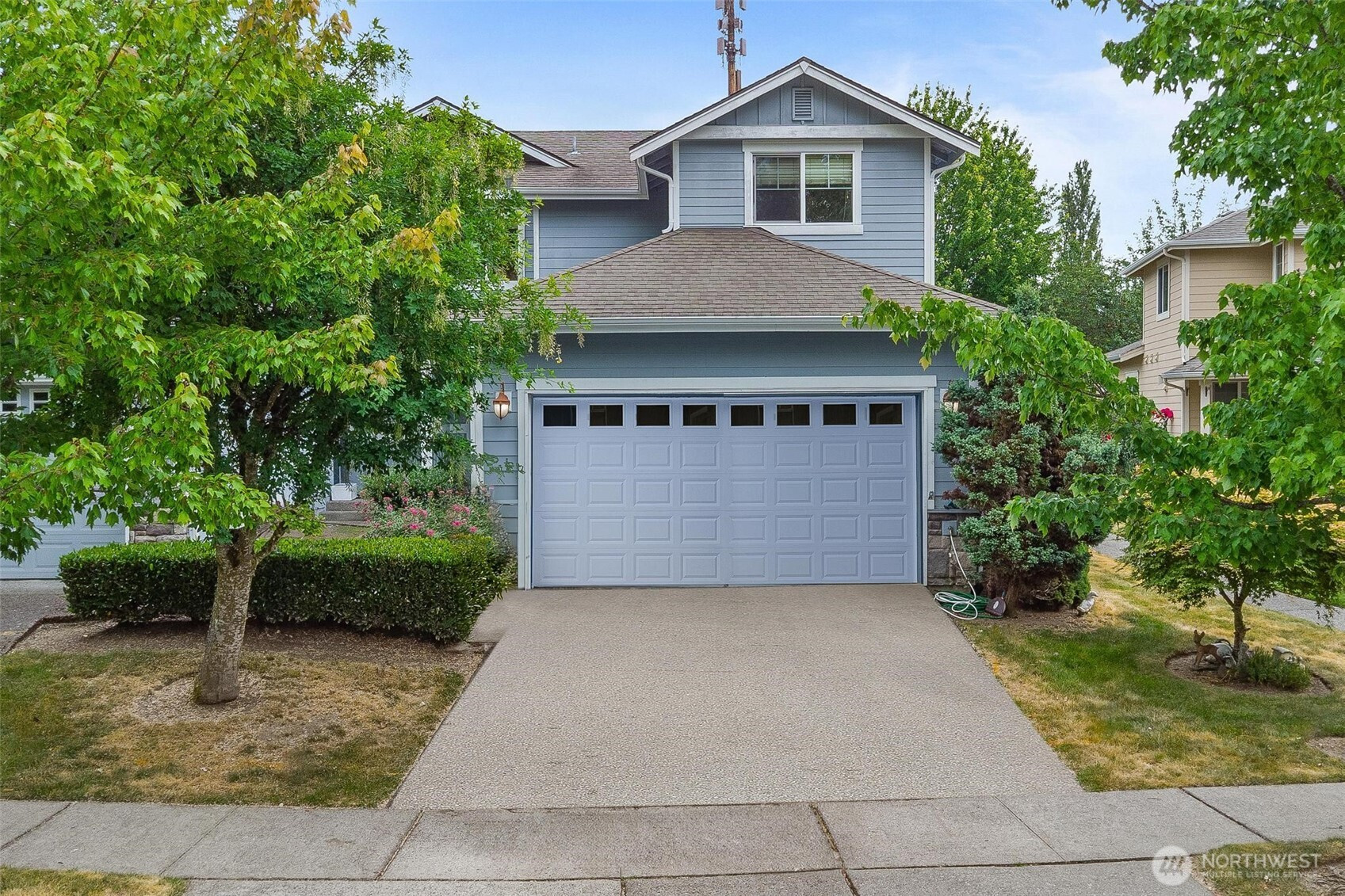MLS #2398913 / Listing provided by NWMLS & Windermere R.E. Shoreline.
$724,900
3806 209th Place SW
Lynnwood,
WA
98036
Beds
Baths
Sq Ft
Per Sq Ft
Year Built
Ideally located near the Lynnwood light rail station, Alderwood Mall, parks, and 405 access, this beautifully maintained Alderwood Manor home blends comfort and convenience. Step inside to soaring vaulted ceilings, an open living/dining area, gas fireplace, and main-level powder room. The kitchen features stainless steel appliances and a gas range—perfect for any cook. A rare main-floor primary suite offers a walk-in closet and luxurious five-piece bath. Upstairs, you’ll find three more bedrooms, a full bath, and a second en-suite. Enjoy the private patio with direct access to the large community park—fencing allowed for added privacy. Two-car garage with lofted storage. Pride of ownership throughout. Pre-inspection available.
Disclaimer: The information contained in this listing has not been verified by Hawkins-Poe Real Estate Services and should be verified by the buyer.
Bedrooms
- Total Bedrooms: 4
- Main Level Bedrooms: 1
- Lower Level Bedrooms: 0
- Upper Level Bedrooms: 3
- Possible Bedrooms: 4
Bathrooms
- Total Bathrooms: 3
- Half Bathrooms: 1
- Three-quarter Bathrooms: 0
- Full Bathrooms: 2
- Full Bathrooms in Garage: 0
- Half Bathrooms in Garage: 0
- Three-quarter Bathrooms in Garage: 0
Fireplaces
- Total Fireplaces: 1
- Main Level Fireplaces: 1
Water Heater
- Water Heater Location: Garage
Heating & Cooling
- Heating: Yes
- Cooling: Yes
Parking
- Garage: Yes
- Garage Attached: Yes
- Garage Spaces: 2
- Parking Features: Driveway, Attached Garage
- Parking Total: 2
Structure
- Roof: Composition
- Exterior Features: Cement/Concrete
Lot Details
- Lot Features: Cul-De-Sac, Curbs, Paved, Sidewalk
- Acres: 0.08
Schools
- High School District: Edmonds
Lot Details
- Lot Features: Cul-De-Sac, Curbs, Paved, Sidewalk
- Acres: 0.08
Power
- Energy Source: Electric, Natural Gas
Water, Sewer, and Garbage
- Sewer: Sewer Connected
- Water Source: Public
$3,113.14
Monthly payment
Loan amount
Over 360 payments
Total interest paid
Pay-off date
Amortization schedule

Miles Eaton
Broker | REALTOR®
Send Miles Eaton an email















































































