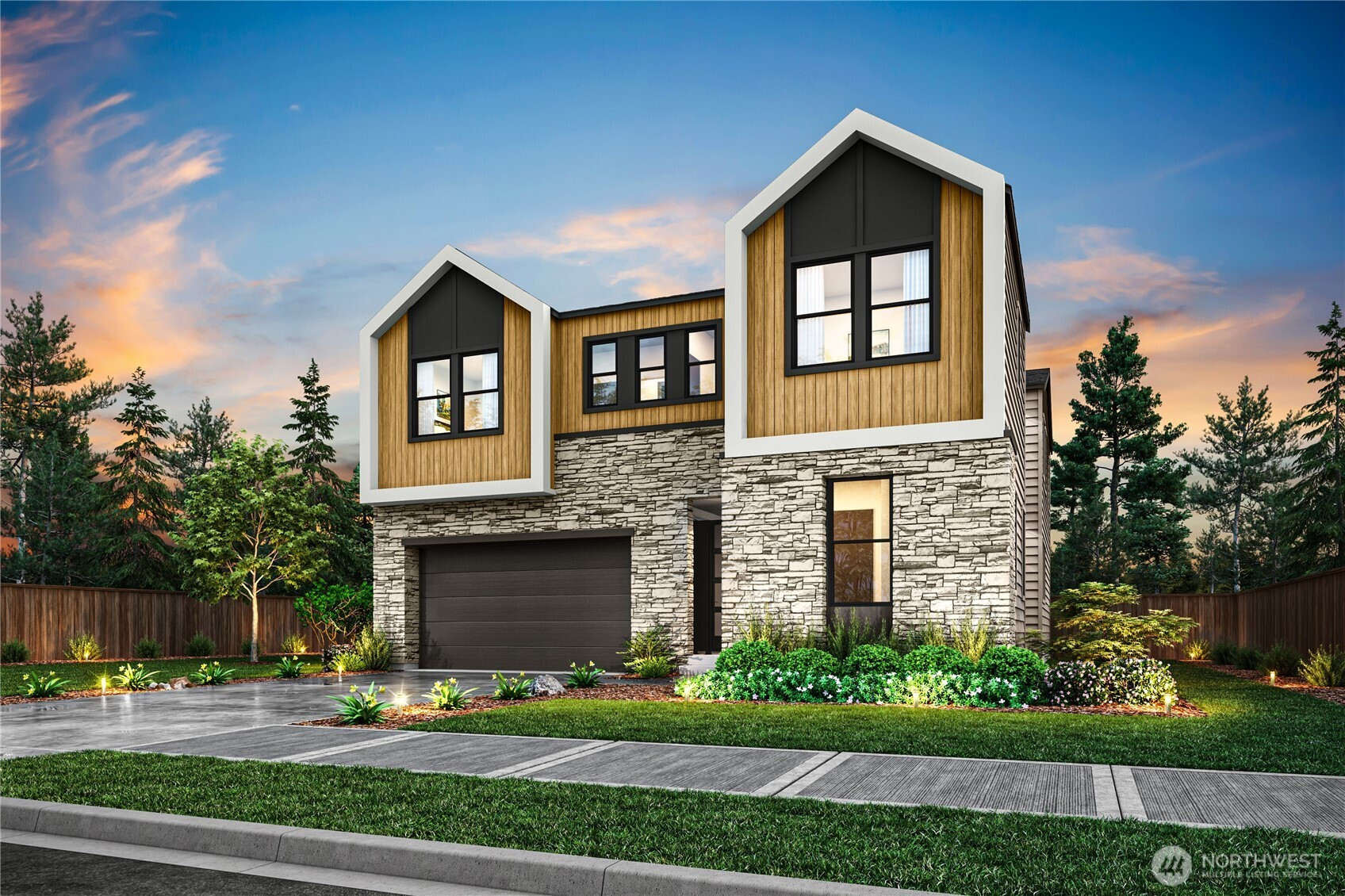















Virtual Tour for marketing purposes only. Colors/features may vary
MLS #2409327 / Listing provided by NWMLS & Tri Pointe Homes Real Estate.
$2,489,900
8469 137th Way SE
Unit 61
Newcastle,
WA
98059
Beds
Baths
Sq Ft
Per Sq Ft
Year Built
Unveil the allure of Alterra’s Plan 2, where luxury meets contemporary elegance. This refined residence features five beautifully appointed bedrooms, including a detached guest suite that offers both privacy and versatility. The open-concept gourmet kitchen is a chef's delight, while the upstairs office or retreat provides a serene workspace. Enjoy the expansive loft and two outdoor living areas, perfect for relaxation and entertaining. Complemented by a two-bay garage and generous home site. Tailor your home with premium finishes at our renowned design studio, guided by our expert consultants. The community offers two parks and nearby trails. *Broker must accompany & personally register buyer at first visit*
Disclaimer: The information contained in this listing has not been verified by Hawkins-Poe Real Estate Services and should be verified by the buyer.
Open House Schedules
Reg Policy #4675-Buyer Broker must accompany and personally register buyer at first visit, or no BBC will be paid.- Includes Open House. Visit our sales office and enjoy snacks and refreshments.
18
11 AM - 5 PM
19
11 AM - 5 AM
20
11 AM - 5 PM
Bedrooms
- Total Bedrooms: 5
- Main Level Bedrooms: 1
- Lower Level Bedrooms: 0
- Upper Level Bedrooms: 4
- Possible Bedrooms: 5
Bathrooms
- Total Bathrooms: 5
- Half Bathrooms: 1
- Three-quarter Bathrooms: 2
- Full Bathrooms: 2
- Full Bathrooms in Garage: 0
- Half Bathrooms in Garage: 0
- Three-quarter Bathrooms in Garage: 0
Fireplaces
- Total Fireplaces: 2
- Main Level Fireplaces: 2
Water Heater
- Water Heater Location: Garage
- Water Heater Type: Electric
Heating & Cooling
- Heating: Yes
- Cooling: Yes
Parking
- Garage: Yes
- Garage Attached: Yes
- Garage Spaces: 2
- Parking Features: Attached Garage
- Parking Total: 2
Structure
- Roof: Composition
- Exterior Features: Cement Planked, Stone
- Foundation: Poured Concrete
Lot Details
- Lot Features: Curbs, Paved, Sidewalk
- Acres: 0.1427
- Foundation: Poured Concrete
Schools
- High School District: Issaquah
- High School: Liberty Snr High
- Middle School: Cougar Mountain Middle
- Elementary School: Newcastle
Transportation
- Nearby Bus Line: true
Lot Details
- Lot Features: Curbs, Paved, Sidewalk
- Acres: 0.1427
- Foundation: Poured Concrete
Power
- Energy Source: Electric, Natural Gas
- Power Company: PSE
Water, Sewer, and Garbage
- Sewer Company: Coal Creek
- Sewer: Sewer Connected
- Water Company: Coal Creek
- Water Source: Public

Miles Eaton
Broker | REALTOR®
Send Miles Eaton an email















