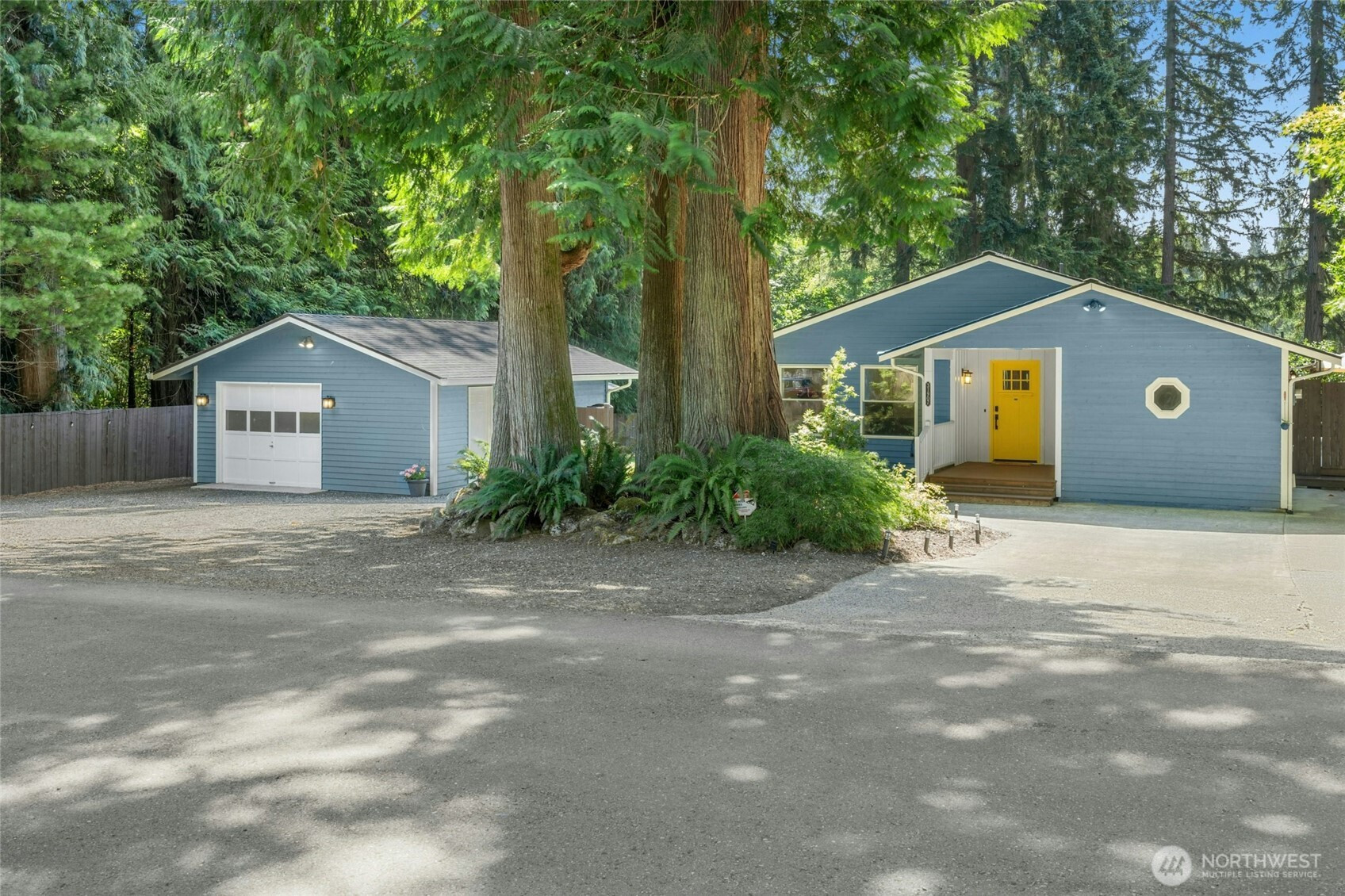







































Website with tours, floorplans, videos and more! Matterport Walkthrough Matterport Tour
MLS #2419580 / Listing provided by NWMLS & Windermere Bellevue Commons.
$825,000
31907 NE 102nd Place
Carnation,
WA
98014
Beds
Baths
Sq Ft
Per Sq Ft
Year Built
Live the Lake Life in this beautifully refreshed rambler with two private Lake Marcel waterfront parks nearby. Enjoy a cozy fire in the open-concept living and dining, kitchen with all-new stainless steel appliances, spacious primary with luxurious bath. Bonus: Detached 228 sqft studio for a private office, creative retreat, or guest accommodations. Large backyard with a wrap around deck and garden space—perfect for entertaining or enjoying the tranquil natural surroundings. Brand-new roof with transferable warranty, expansive windows, generator hookup, lots of storage and air conditioning! Minutes from Redmond, Woodinville & hiking trails. Top-rated Riverview SD. See Virtual Tour! Ask about Pre-inspection & Free ReFinance!
Disclaimer: The information contained in this listing has not been verified by Hawkins-Poe Real Estate Services and should be verified by the buyer.
Open House Schedules
? Practically Waterfront Living in Lake Marcel ? Don’t miss this move-in ready rambler offering comfort, style, and peace of mind. Enjoy a brand new roof with transferable warranty, new crawl space and attic with upgraded insulation, and all new stainless steel appliances in the light-filled kitchen. The open concept living and dining area features a cozy gas fireplace, while the spacious primary suite and attached private bath. Outside, relax or entertain on the wrap-around deck overlooking a large backyard. Plus, a detached studio offers the perfect space for a home office, creative retreat, or guests. Big windows bring in natural light and fresh air, and you’ll love private community lake access just steps away.
16
2 PM - 4 PM
17
3 PM - 5 PM
Bedrooms
- Total Bedrooms: 3
- Main Level Bedrooms: 3
- Lower Level Bedrooms: 0
- Upper Level Bedrooms: 0
- Possible Bedrooms: 3
Bathrooms
- Total Bathrooms: 2
- Half Bathrooms: 0
- Three-quarter Bathrooms: 1
- Full Bathrooms: 1
- Full Bathrooms in Garage: 0
- Half Bathrooms in Garage: 0
- Three-quarter Bathrooms in Garage: 0
Fireplaces
- Total Fireplaces: 1
- Main Level Fireplaces: 1
Water Heater
- Water Heater Location: laundry closet
- Water Heater Type: Electric
Heating & Cooling
- Heating: Yes
- Cooling: Yes
Parking
- Garage: Yes
- Garage Attached: No
- Garage Spaces: 1
- Parking Features: Driveway, Detached Garage, RV Parking
- Parking Total: 1
Structure
- Roof: Composition
- Exterior Features: Wood
Lot Details
- Lot Features: Dead End Street, Paved, Secluded
- Acres: 0.3445
Schools
- High School District: Riverview
- High School: Cedarcrest High
- Middle School: Tolt Mid
- Elementary School: Stillwater Elem
Lot Details
- Lot Features: Dead End Street, Paved, Secluded
- Acres: 0.3445
Power
- Energy Source: Electric, Natural Gas
- Power Company: PSE
Water, Sewer, and Garbage
- Sewer Company: Septic
- Sewer: Septic Tank
- Water Company: KC Water District #119
- Water Source: Public

Miles Eaton
Broker | REALTOR®
Send Miles Eaton an email







































