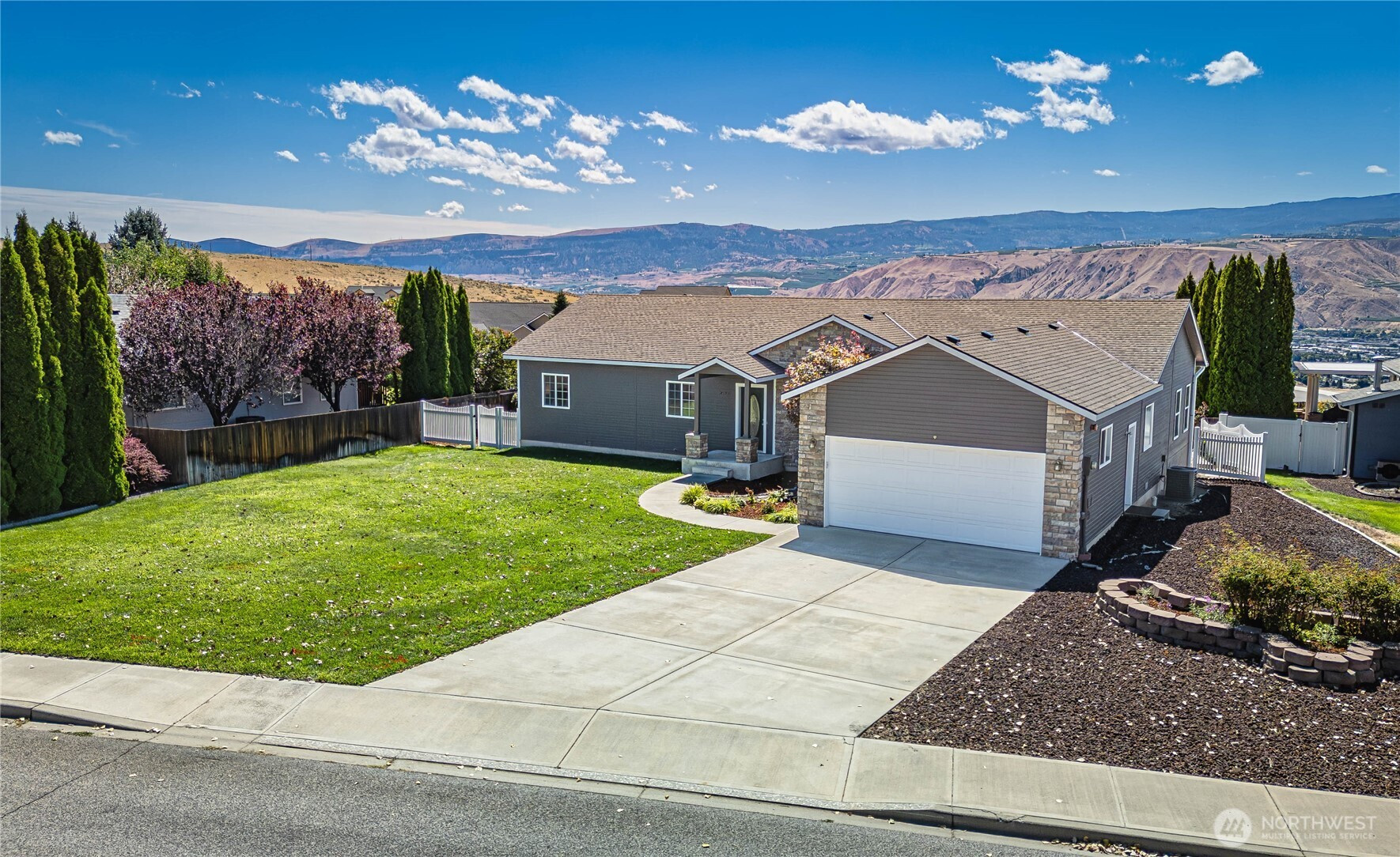




























MLS #2421920 / Listing provided by NWMLS & John L. Scott, Inc.
$599,950
2150 Inglewood Drive
East Wenatchee,
WA
98802
Beds
Baths
Sq Ft
Per Sq Ft
Year Built
Beautifully updated Fancher Heights rambler with over 2,000 sq. ft., move-in ready and brimming with upgrades. A brand-new Trex entertainment deck showcases mountain and valley views, while the expansive deck area and sparkling in-ground pool create the ultimate summer retreat. Recent improvements include a new roof, fresh interior/exterior paint, and luxury vinyl flooring. The open kitchen with island flows seamlessly into the family room for easy entertaining. The primary suite offers a walk-in closet and spacious bath with double vanity, soaking tub, and separate shower. Flexible layout with 4 bedrooms or 3 bedrooms plus den with closet. Stay cool during the warmer months with central A/C. Home has been pre-inspected for peace of mind.
Disclaimer: The information contained in this listing has not been verified by Hawkins-Poe Real Estate Services and should be verified by the buyer.
Open House Schedules
New on market! Beautifully updated Fancher Heights rambler with over 2,000 sq. ft., move-in ready and brimming with upgrades. A brand-new Trex entertainment deck showcases mountain and valley views, while the expansive deck area and sparkling in-ground pool create the ultimate summer retreat. Recent improvements include a new roof, fresh interior/exterior paint, and luxury vinyl flooring. The open kitchen with island flows seamlessly into the family room for easy entertaining. The primary suite offers a walk-in closet and spacious bath with double vanity, soaking tub, and separate shower. Flexible layout with 4 bedrooms or 3 bedrooms plus den with closet. Stay cool during the warmer months with central A/C. Home has been pre-inspected for peace of mind.
24
11:30 AM - 1:30 PM
Bedrooms
- Total Bedrooms: 4
- Main Level Bedrooms: 4
- Lower Level Bedrooms: 0
- Upper Level Bedrooms: 0
- Possible Bedrooms: 4
Bathrooms
- Total Bathrooms: 2
- Half Bathrooms: 0
- Three-quarter Bathrooms: 0
- Full Bathrooms: 2
- Full Bathrooms in Garage: 0
- Half Bathrooms in Garage: 0
- Three-quarter Bathrooms in Garage: 0
Fireplaces
- Total Fireplaces: 0
Water Heater
- Water Heater Location: Garage
- Water Heater Type: Electric Heat Pump Hybrid
Heating & Cooling
- Heating: Yes
- Cooling: Yes
Parking
- Garage: Yes
- Garage Attached: Yes
- Garage Spaces: 2
- Parking Features: Attached Garage
- Parking Total: 2
Structure
- Roof: Composition
- Exterior Features: Stone, Wood Products
- Foundation: Poured Concrete
Lot Details
- Lot Features: Curbs, Paved, Sidewalk
- Acres: 0.33
- Foundation: Poured Concrete
Schools
- High School District: Eastmont
- High School: Eastmont Snr High
- Middle School: Buyer To Verify
- Elementary School: Buyer To Verify
Lot Details
- Lot Features: Curbs, Paved, Sidewalk
- Acres: 0.33
- Foundation: Poured Concrete
Power
- Energy Source: Electric
- Power Company: Douglas County PUD
Water, Sewer, and Garbage
- Sewer Company: Douglas County Sewer
- Sewer: Sewer Connected
- Water Company: East Wenatchee Water District
- Water Source: Public

Miles Eaton
Broker | REALTOR®
Send Miles Eaton an email




























