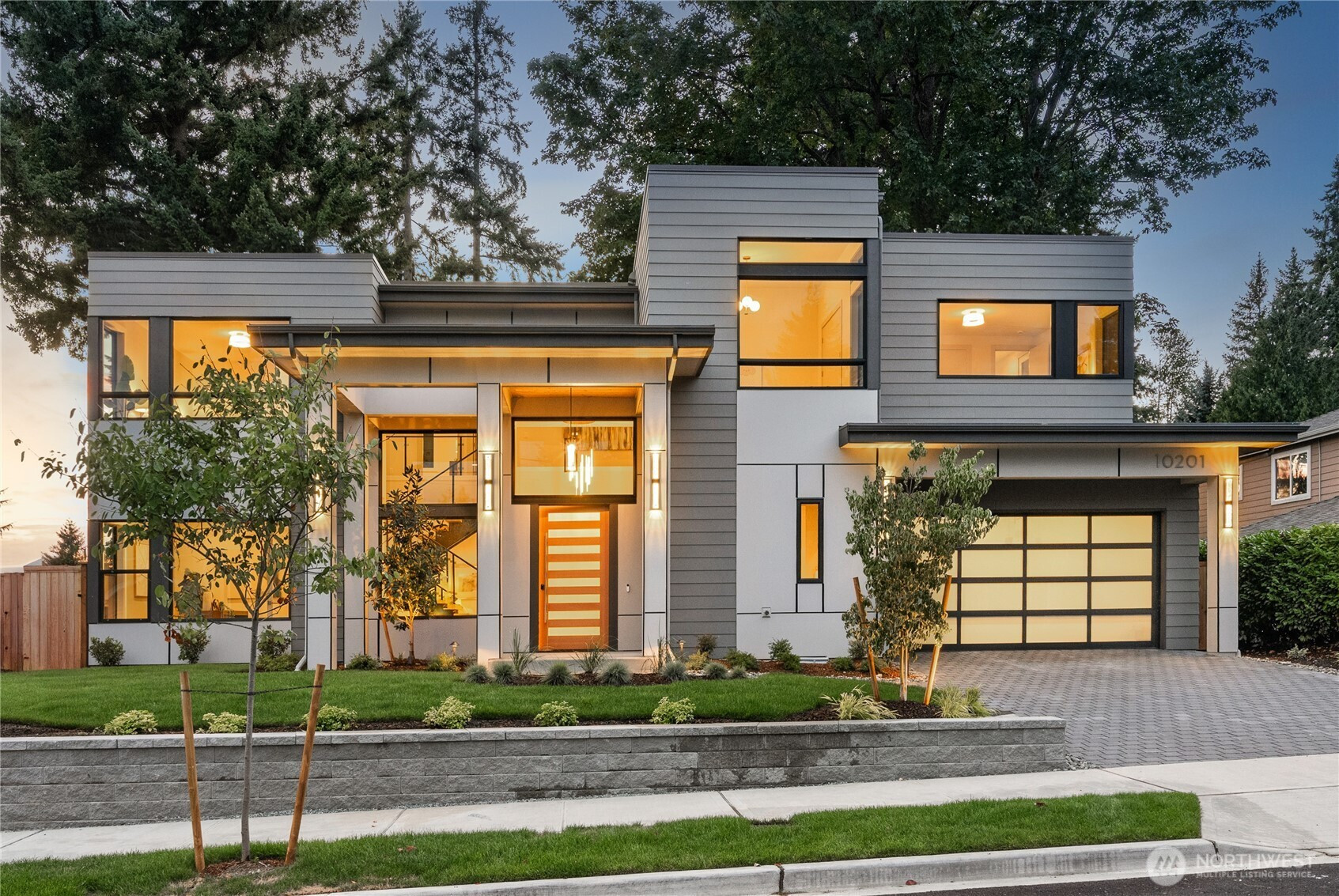







































MLS #2423541 / Listing provided by NWMLS & eXp Realty.
$3,549,850
10201 114th Place NE
Kirkland,
WA
98033
Beds
Baths
Sq Ft
Per Sq Ft
Year Built
Merit Homes welcomes you to the epitome of luxury living at Ashford! Presenting a brand-new sophisticated 5 Bed, 4.5 Bath spacious open concept floorplan. Revel in the gourmet kitchen, boasting top-tier Thermador appliances-double ovens, a 48" gas range, 96 bottle wine-tower, and a built-in 60" fridge. Enjoy the outdoor covered living space equipped w/Infratech heater for year-round comfort and a gas fireplace. Experience the convenience of a SMART home, A/C, and a fully-fenced yard w/sprinklers and accent lighting. The primary suite is a sanctuary, featuring a spa-like bath, expansive walk-in closet, and skylights. Additional highlights include a main floor guest suite, den, bonus room, & rooftop deck w/great view, and plumbed for hot tub!
Disclaimer: The information contained in this listing has not been verified by Hawkins-Poe Real Estate Services and should be verified by the buyer.
Open House Schedules
23
1 PM - 4 PM
24
1 PM - 4 PM
Bedrooms
- Total Bedrooms: 5
- Main Level Bedrooms: 1
- Lower Level Bedrooms: 0
- Upper Level Bedrooms: 4
- Possible Bedrooms: 5
Bathrooms
- Total Bathrooms: 5
- Half Bathrooms: 1
- Three-quarter Bathrooms: 3
- Full Bathrooms: 1
- Full Bathrooms in Garage: 0
- Half Bathrooms in Garage: 0
- Three-quarter Bathrooms in Garage: 0
Fireplaces
- Total Fireplaces: 1
- Main Level Fireplaces: 1
Heating & Cooling
- Heating: Yes
- Cooling: Yes
Parking
- Garage: Yes
- Garage Attached: Yes
- Garage Spaces: 2
- Parking Features: Attached Garage
- Parking Total: 2
Structure
- Roof: Composition, Flat
- Exterior Features: Cement Planked, Wood Products
- Foundation: Poured Concrete
Lot Details
- Lot Features: Paved, Sidewalk
- Acres: 0.1836
- Foundation: Poured Concrete
Schools
- High School District: Lake Washington
- High School: Lake Wash High
- Middle School: Kirkland Middle
- Elementary School: Peter Kirk Elementary
Lot Details
- Lot Features: Paved, Sidewalk
- Acres: 0.1836
- Foundation: Poured Concrete
Power
- Energy Source: Electric, Natural Gas
Water, Sewer, and Garbage
- Sewer: Sewer Connected
- Water Source: Public

Miles Eaton
Broker | REALTOR®
Send Miles Eaton an email







































