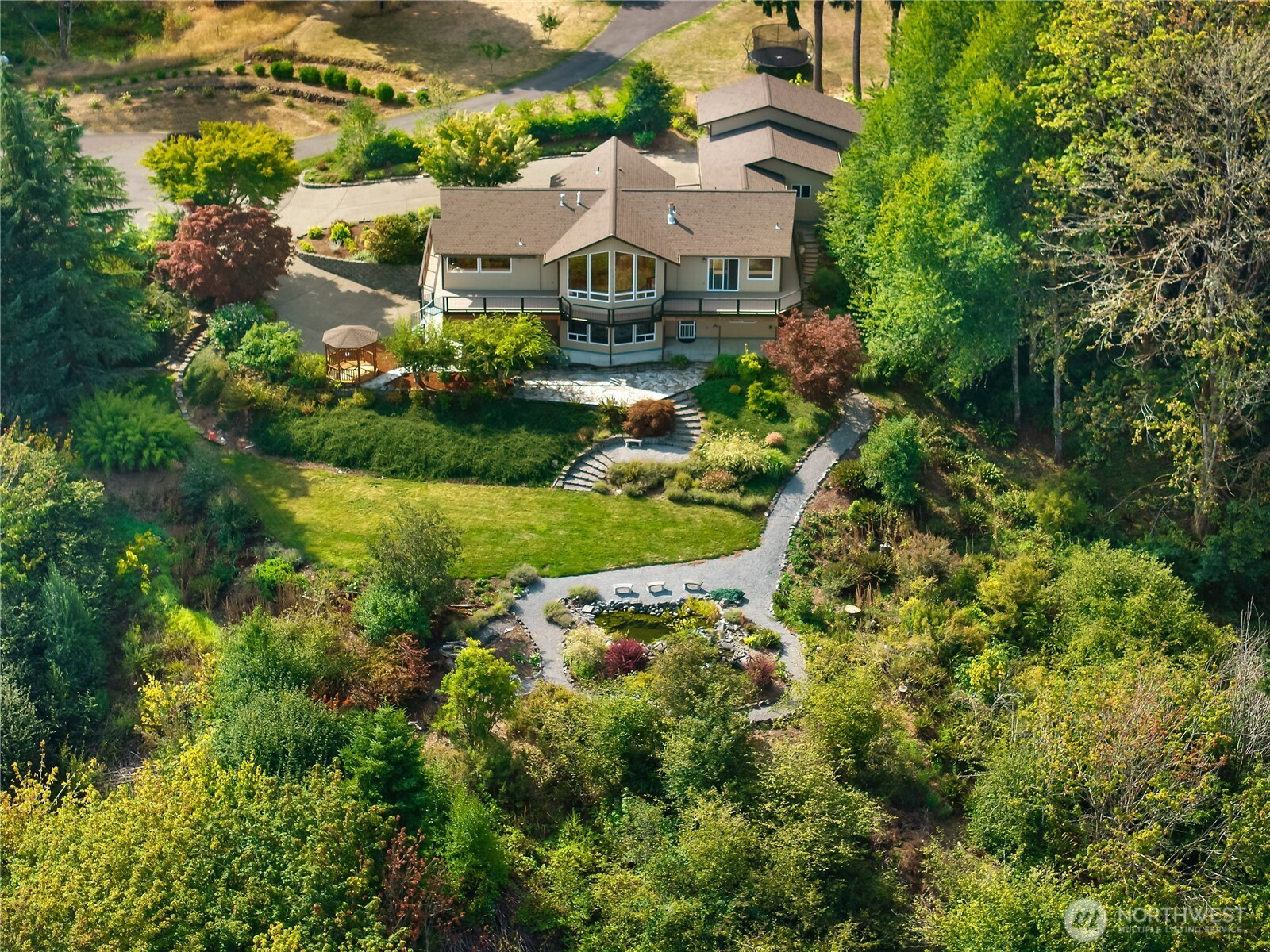







































MLS #2426915 / Listing provided by NWMLS & Van Dorm Realty, Inc..
$949,000
416 104th Lane SE
Olympia,
WA
98501
Beds
Baths
Sq Ft
Per Sq Ft
Year Built
Beautiful NW contemporary with sweeping views of the Black Hills and Olympic Mountain Range! Designed for multigenerational living, this 3,286 sq ft home offers a main-floor primary suite, office, and chef’s kitchen with granite countertops, stainless appliances, butler’s pantry & soaring ceilings. Floor-to-ceiling windows frame the vistas, while a sprawling deck and koi pond with waterfall invite outdoor enjoyment. Lower level includes 2 bedrooms, bath, family room, utility & 2nd kitchen. Landscaped grounds bloom year-round. Detached 1056 sq ft garage/shop with RV bay plus attached 2-car garage. Recent updates include new roof, furnace, heat pump, and carpet. Just minutes to Millersylvania State Park and easy I-5 access. Tumwater schools!
Disclaimer: The information contained in this listing has not been verified by Hawkins-Poe Real Estate Services and should be verified by the buyer.
Bedrooms
- Total Bedrooms: 3
- Main Level Bedrooms: 1
- Lower Level Bedrooms: 2
- Upper Level Bedrooms: 0
- Possible Bedrooms: 3
Bathrooms
- Total Bathrooms: 3
- Half Bathrooms: 0
- Three-quarter Bathrooms: 1
- Full Bathrooms: 2
- Full Bathrooms in Garage: 0
- Half Bathrooms in Garage: 0
- Three-quarter Bathrooms in Garage: 0
Fireplaces
- Total Fireplaces: 2
- Lower Level Fireplaces: 1
- Main Level Fireplaces: 1
Water Heater
- Water Heater Location: Garage
- Water Heater Type: Electric
Heating & Cooling
- Heating: Yes
- Cooling: Yes
Parking
- Garage: Yes
- Garage Attached: Yes
- Garage Spaces: 4
- Parking Features: Driveway, Attached Garage, Detached Garage, RV Parking
- Parking Total: 4
Structure
- Roof: Composition
- Exterior Features: Cement Planked, Wood
- Foundation: Poured Concrete
Lot Details
- Lot Features: Cul-De-Sac, Dead End Street, Paved
- Acres: 2.83
- Foundation: Poured Concrete
Schools
- High School District: Tumwater
- High School: Tumwater High
- Middle School: George Wash Bush Mid
- Elementary School: East Olympia Elem
Transportation
- Nearby Bus Line: false
Lot Details
- Lot Features: Cul-De-Sac, Dead End Street, Paved
- Acres: 2.83
- Foundation: Poured Concrete
Power
- Energy Source: Electric, Propane
- Power Company: PSE
Water, Sewer, and Garbage
- Sewer Company: Septic
- Sewer: Septic Tank
- Water Company: Highland Estates
- Water Source: Community

Miles Eaton
Broker | REALTOR®
Send Miles Eaton an email







































