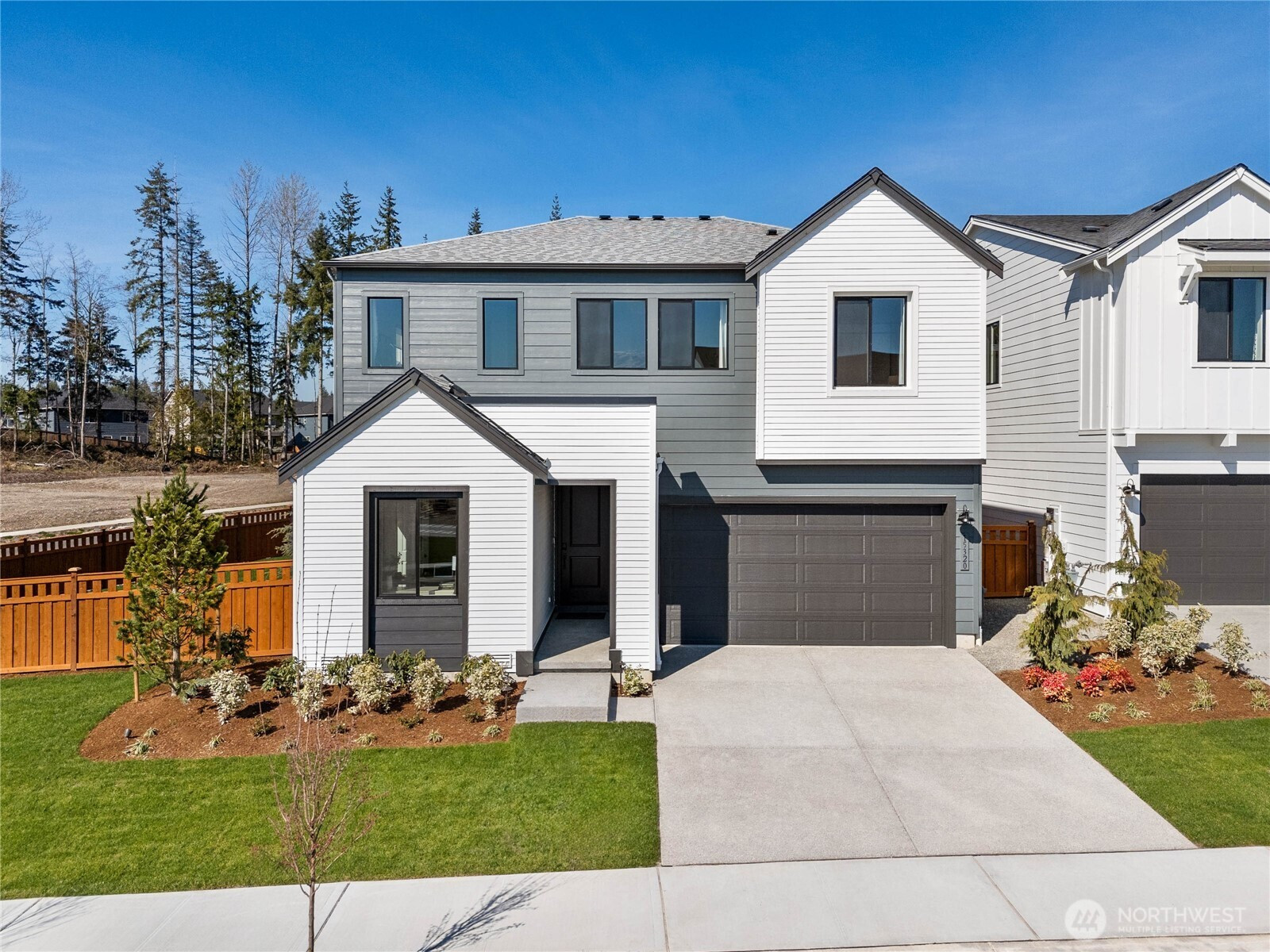






































MLS #2433100 / Listing provided by NWMLS & Tri Pointe Homes Real Estate.
$998,900
15320 204th Avenue E
Unit 19
Bonney Lake,
WA
98391
Beds
Baths
Sq Ft
Per Sq Ft
Year Built
Our Most Popular MODEL AVAILABLE! This Bobby Berk inspired home has it ALL - Entertainers delight w/this gourmet kitchen and thoughtfully designed OPEN layout! Entertain outside from your double sliding glass doors to a large, covered patio! This home includes quartz counters, full height backsplash, gourmet appliance w/double ovens, Bellmont cabinets + large island + large walk-in pantry. Guest bed on the main with 3/4 bath. Open rail and HW throughout majority of home! Upstairs is a luxury primary suite with dual vanities, soaking tub, spacious loft, and so much more! Ask about our included tech features and BUYER BONUS! Reg Policy #4675-Buyer Broker must accompany and personally register buyer at first visit, or no BBC will be paid.
Disclaimer: The information contained in this listing has not been verified by Hawkins-Poe Real Estate Services and should be verified by the buyer.
Open House Schedules
Reg Policy #4675-Buyer Broker must accompany and personally register buyer at first visit, or no BBC will be paid.
13
11 AM - 4 PM
14
11 AM - 4 PM
16
11 AM - 4 PM
17
11 AM - 4 PM
18
11 AM - 4 PM
19
11 AM - 4 PM
20
11 AM - 4 PM
21
11 AM - 4 PM
Bedrooms
- Total Bedrooms: 5
- Main Level Bedrooms: 1
- Lower Level Bedrooms: 0
- Upper Level Bedrooms: 4
Bathrooms
- Total Bathrooms: 3
- Half Bathrooms: 0
- Three-quarter Bathrooms: 1
- Full Bathrooms: 2
- Full Bathrooms in Garage: 0
- Half Bathrooms in Garage: 0
- Three-quarter Bathrooms in Garage: 0
Fireplaces
- Total Fireplaces: 1
- Main Level Fireplaces: 1
Water Heater
- Water Heater Location: Garage
- Water Heater Type: Electric
Heating & Cooling
- Heating: Yes
- Cooling: Yes
Parking
- Garage: Yes
- Garage Attached: Yes
- Garage Spaces: 2
- Parking Features: Attached Garage
- Parking Total: 2
Structure
- Roof: Composition
- Exterior Features: Cement Planked
- Foundation: Poured Concrete
Lot Details
- Lot Features: Paved, Sidewalk
- Acres: 0.15
- Foundation: Poured Concrete
Schools
- High School District: Orting
- High School: Buyer To Verify
- Middle School: Buyer To Verify
- Elementary School: Buyer To Verify
Lot Details
- Lot Features: Paved, Sidewalk
- Acres: 0.15
- Foundation: Poured Concrete
Power
- Energy Source: Electric
- Power Company: Puget Sound Energy
Water, Sewer, and Garbage
- Sewer Company: Pierce County Utilities
- Sewer: Sewer Connected
- Water Company: Tacoma Public Utility
- Water Source: Public

Miles Eaton
Broker | REALTOR®
Send Miles Eaton an email






































