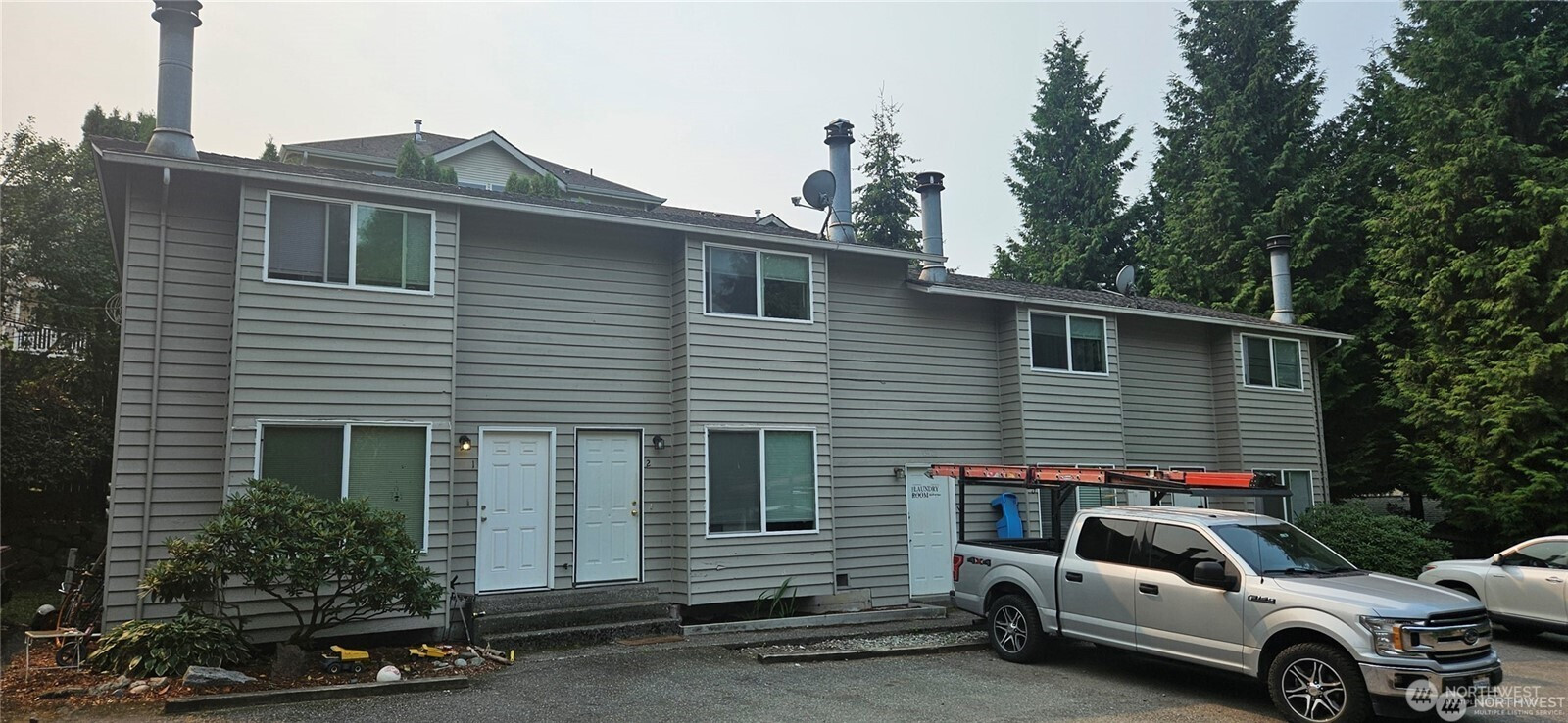


















MLS #2436507 / Listing provided by NWMLS & Best Choice Realty LLC.
$1,299,900
15320 40th Avenue W
Lynnwood,
WA
98087
Sq Ft
Per Sq Ft
Year Built
Investor Opportunity! 4-Plex with townhouse style units in very peaceful setting. Terrific floor-plans with each unit nearly 1,000 sqft. 2 bedrooms & 1.5 bathrooms, living room with fireplace, dining, kitchen, 2 parking spaces per unit and separate rear decks. Additional parking for guests. Quiet, wooded setting at end of cul-de-sac. Solid building with all 4 units updated, new roof installed this summer and back deck freshly painted. Close to shopping, restaurants, etc. Long term tenants. Easy to rent. Low rents with opportunity to increase.
Disclaimer: The information contained in this listing has not been verified by Hawkins-Poe Real Estate Services and should be verified by the buyer.
Bedrooms
- Upper Level Bedrooms: 0
Fireplaces
- Total Fireplaces: 0
Heating & Cooling
- Heating: Yes
- Cooling: No
Parking
- Parking Total: 8
- Uncovered Parking Spaces: 8
- Open Parking Spaces: 8
Structure
- Roof: Composition
- Exterior Features: Wood, Wood Products
- Foundation: Poured Concrete
Lot Details
- Lot Features: Dead End Street, Paved
- Acres: 0.31
- Foundation: Poured Concrete
Schools
- High School District: Edmonds
- High School: Meadowdale High
- Middle School: Meadowdale Mid
- Elementary School: Beverly Elem
Lot Details
- Lot Features: Dead End Street, Paved
- Acres: 0.31
- Foundation: Poured Concrete
Power
- Energy Source: Electric
- Power Company: Snohomish PUD
Water, Sewer, and Garbage
- Sewer Company: Alderwood
- Sewer: Sewer Connected
- Water Company: Alderwood
- Water Source: Public
- Water, Sewer, and Garbage: 5520

Miles Eaton
Broker | REALTOR®
Send Miles Eaton an email


















