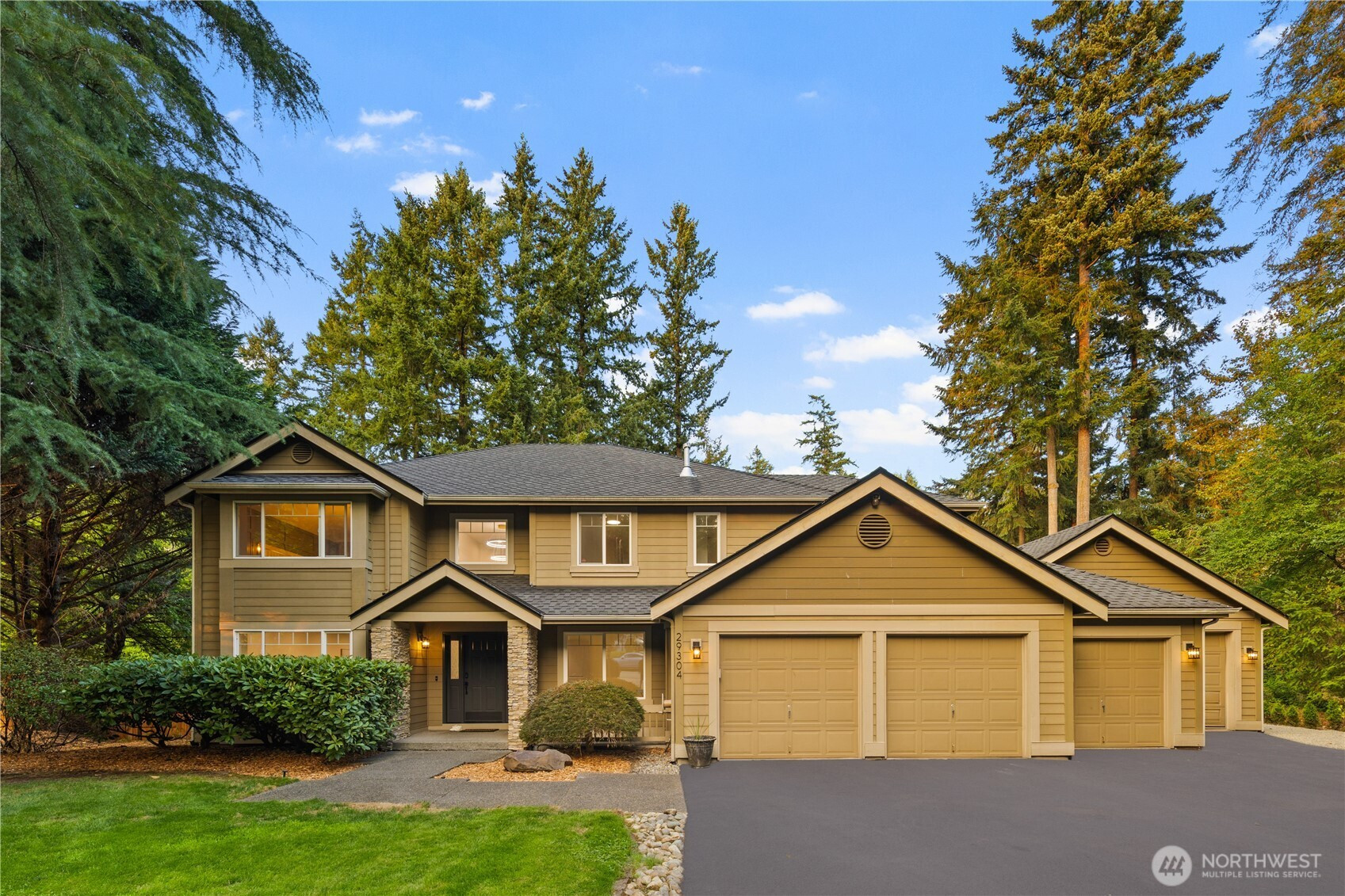







































MLS #2440582 / Listing provided by NWMLS .
$1,350,000
29304 204th Place SE
Kent,
WA
98042
Beds
Baths
Sq Ft
Per Sq Ft
Year Built
Beautifully remodeled Remington estate on nearly an acre, backing to a tranquil greenbelt. With almost 3,000 sq ft, this residence feels brand new with updated finishes, appliances, and materials throughout. The thoughtful layout includes 4 bedrooms, 2.5 baths, a private office, bonus room, and a light-filled gourmet kitchen ideal for gatherings. The spa-like primary suite features heated floors and a spacious walk-in closet. Step outside to a new 1,200 sq ft deck overlooking a spacious backyard with playground, sprinkler system, and shed. Car lovers will value the 1,500 sq ft 6-car garage with heated shop, storage, and finished attic. With a newer roof, RV parking, and a premier golf course setting, this home blends elegance and comfort.
Disclaimer: The information contained in this listing has not been verified by Hawkins-Poe Real Estate Services and should be verified by the buyer.
Open House Schedules
4
1:30 PM - 3:30 PM
5
1 PM - 3 PM
Bedrooms
- Total Bedrooms: 4
- Main Level Bedrooms: 0
- Lower Level Bedrooms: 0
- Upper Level Bedrooms: 4
- Possible Bedrooms: 4
Bathrooms
- Total Bathrooms: 3
- Half Bathrooms: 1
- Three-quarter Bathrooms: 0
- Full Bathrooms: 2
- Full Bathrooms in Garage: 0
- Half Bathrooms in Garage: 0
- Three-quarter Bathrooms in Garage: 0
Fireplaces
- Total Fireplaces: 1
- Main Level Fireplaces: 1
Water Heater
- Water Heater Location: Garage
- Water Heater Type: Tank
Heating & Cooling
- Heating: Yes
- Cooling: Yes
Parking
- Garage: Yes
- Garage Attached: Yes
- Garage Spaces: 6
- Parking Features: Attached Garage, RV Parking
- Parking Total: 6
Structure
- Roof: Composition
- Exterior Features: Wood Products
- Foundation: Poured Concrete
Lot Details
- Lot Features: Cul-De-Sac, Dead End Street, Secluded
- Acres: 0.8523
- Foundation: Poured Concrete
Schools
- High School District: Kent
Transportation
- Nearby Bus Line: false
Lot Details
- Lot Features: Cul-De-Sac, Dead End Street, Secluded
- Acres: 0.8523
- Foundation: Poured Concrete
Power
- Energy Source: Natural Gas
- Power Company: PSE
Water, Sewer, and Garbage
- Sewer Company: Septic
- Sewer: Septic Tank
- Water Company: Covington
- Water Source: Public

Miles Eaton
Broker | REALTOR®
Send Miles Eaton an email







































