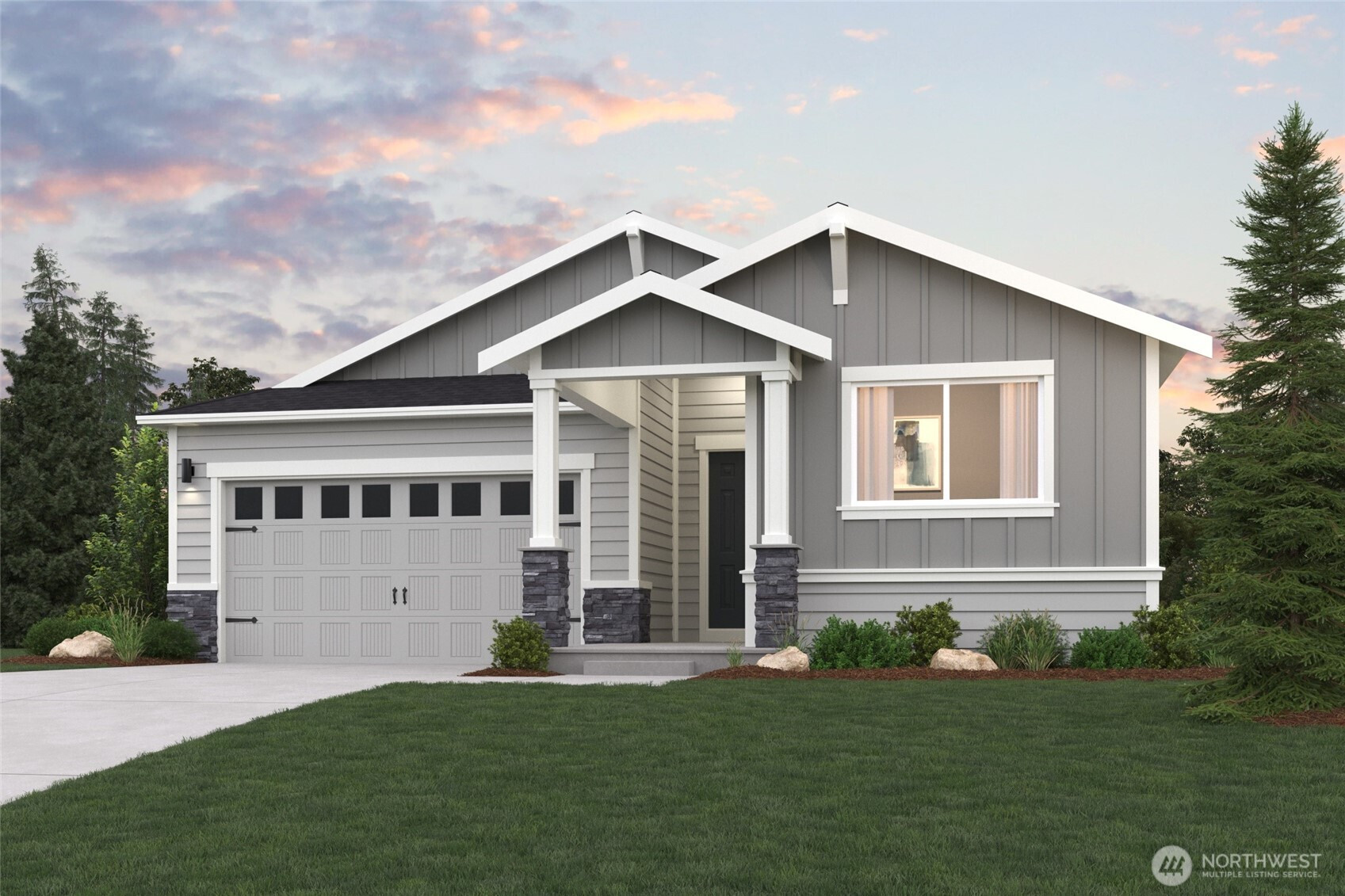










MLS #2455391 / Listing provided by NWMLS & BMC Realty Advisors Inc.
$674,990
4083 SW Rustler Street
Port Orchard,
WA
98367
Beds
Baths
Sq Ft
Per Sq Ft
Year Built
The sprawling, single-story Biscayne plan at McCormick Trails offers space, style, and contemporary design. In the front of the home, two bedrooms flank a full bath. Adjacent, you’ll find a private study. The primary suite is across the hall, boasting a walk-in closet and a deluxe attached bath with a walk-in shower and separate soaking tub. A sunlit open kitchen is steps away, showcasing a walk-in pantry and a center island. The kitchen flows seamlessly into a bright, airy great room and a dining area. Also includes a convenient mud room! Buyer's Broker must accompany &/or register Buyer at 1st visit.
Disclaimer: The information contained in this listing has not been verified by Hawkins-Poe Real Estate Services and should be verified by the buyer.
Bedrooms
- Total Bedrooms: 3
- Main Level Bedrooms: 3
- Lower Level Bedrooms: 0
- Upper Level Bedrooms: 0
Bathrooms
- Total Bathrooms: 2
- Half Bathrooms: 0
- Three-quarter Bathrooms: 0
- Full Bathrooms: 2
- Full Bathrooms in Garage: 0
- Half Bathrooms in Garage: 0
- Three-quarter Bathrooms in Garage: 0
Fireplaces
- Total Fireplaces: 0
Water Heater
- Water Heater Location: Garage
Heating & Cooling
- Heating: Yes
- Cooling: Yes
Parking
- Garage: Yes
- Garage Attached: Yes
- Garage Spaces: 2
- Parking Features: Attached Garage
- Parking Total: 2
Structure
- Roof: Composition
- Exterior Features: Cement Planked
- Foundation: Poured Concrete
Lot Details
- Lot Features: Paved, Sidewalk
- Acres: 0.1194
- Foundation: Poured Concrete
Schools
- High School District: South Kitsap
- High School: So. Kitsap High
- Middle School: Cedar Heights Jh
- Elementary School: Sunnyslope Elem
Lot Details
- Lot Features: Paved, Sidewalk
- Acres: 0.1194
- Foundation: Poured Concrete
Power
- Energy Source: Electric, Natural Gas
- Power Company: Puget Sound Electric
Water, Sewer, and Garbage
- Sewer Company: City of Port Orchard
- Sewer: Sewer Connected
- Water Company: City of Port Orchard
- Water Source: Public

Miles Eaton
Broker | REALTOR®
Send Miles Eaton an email










